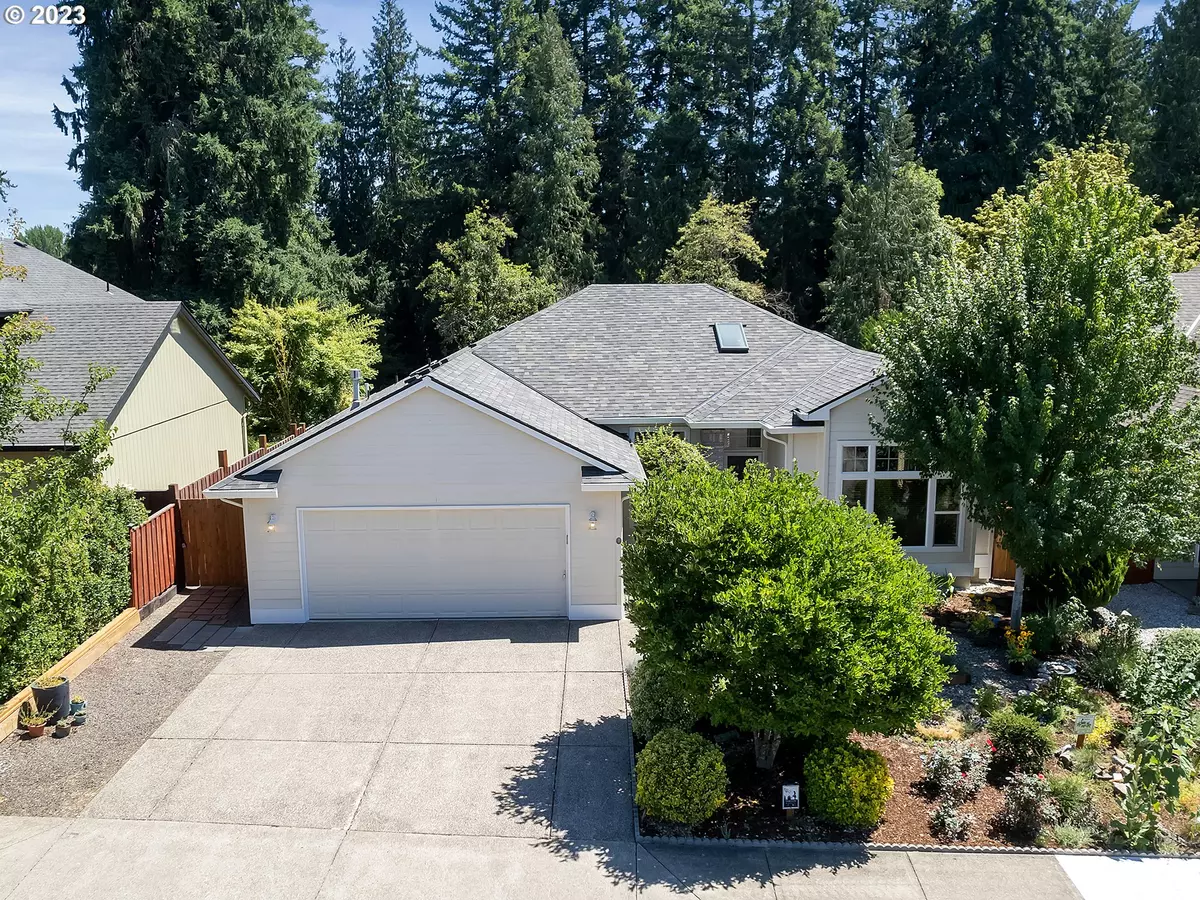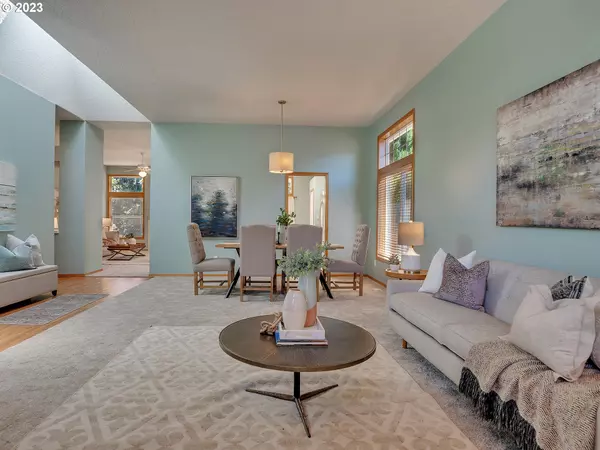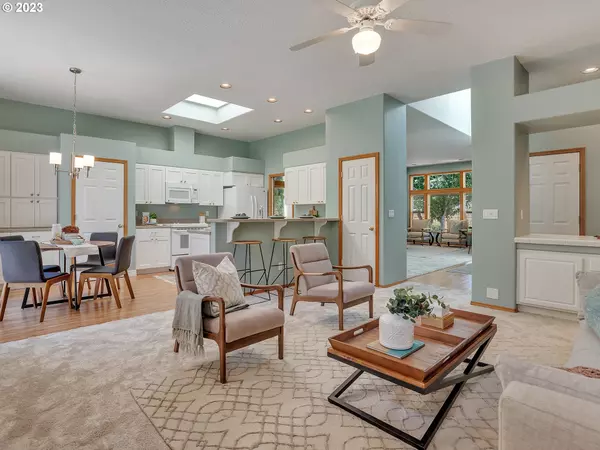Bought with Urban Nest Realty
$620,000
$599,900
3.4%For more information regarding the value of a property, please contact us for a free consultation.
3 Beds
2 Baths
1,725 SqFt
SOLD DATE : 08/22/2023
Key Details
Sold Price $620,000
Property Type Single Family Home
Sub Type Single Family Residence
Listing Status Sold
Purchase Type For Sale
Square Footage 1,725 sqft
Price per Sqft $359
MLS Listing ID 23616806
Sold Date 08/22/23
Style Stories1, Ranch
Bedrooms 3
Full Baths 2
Condo Fees $150
HOA Fees $12/ann
HOA Y/N Yes
Year Built 1998
Annual Tax Amount $4,931
Tax Year 2022
Lot Size 6,098 Sqft
Property Description
This beautiful one level home sits in a quiet neighborhood and backs up to a serene wooded area. Lovingly and immaculately cared for this home has a lot to offer. The living room and formal dining room welcome you with high ceilings and lives large. There is ample natural light in the kitchen and family room w/ gas fireplace. The vaulted primary suite is spacious and welcoming w/ 2 closets, and double sinks. Relax on the Trex deck (new in 2020) and watch for the great horned owls that nest in the trees of the greenspace. The backyard has raised bed gardens, play structure and is an Audubon certified Backyard Habitat with organic soil and filled with native plants and wildflowers. New in last 5 years A/C, furnace & roof. This home is a true gem. Two-car garage features a Electric Car charger.OPEN HOUSE Sat July 29 from 12-2pm, Kona Shaved Ice Truck here from 12:30-1:15pm. OPEN HOUSE Sun July 30 from 12-2pm
Location
State OR
County Washington
Area _151
Rooms
Basement Crawl Space
Interior
Interior Features Garage Door Opener, High Ceilings, Laminate Flooring, Laundry, Vaulted Ceiling, Wallto Wall Carpet, Washer Dryer
Heating Forced Air
Cooling Central Air
Fireplaces Number 1
Fireplaces Type Gas
Appliance Dishwasher, Disposal, Free Standing Range, Free Standing Refrigerator, Microwave, Pantry
Exterior
Exterior Feature Deck, Fenced, Patio, Raised Beds, Yard
Garage Attached
Garage Spaces 2.0
View Y/N true
View Trees Woods
Roof Type Composition
Garage Yes
Building
Lot Description Level
Story 1
Foundation Concrete Perimeter
Sewer Public Sewer
Water Public Water
Level or Stories 1
New Construction No
Schools
Elementary Schools Ridges
Middle Schools Sherwood
High Schools Sherwood
Others
Senior Community No
Acceptable Financing Cash, Conventional, FHA, VALoan
Listing Terms Cash, Conventional, FHA, VALoan
Read Less Info
Want to know what your home might be worth? Contact us for a FREE valuation!

Our team is ready to help you sell your home for the highest possible price ASAP

GET MORE INFORMATION

Principal Broker | Lic# 201210644
ted@beachdogrealestategroup.com
1915 NE Stucki Ave. Suite 250, Hillsboro, OR, 97006







