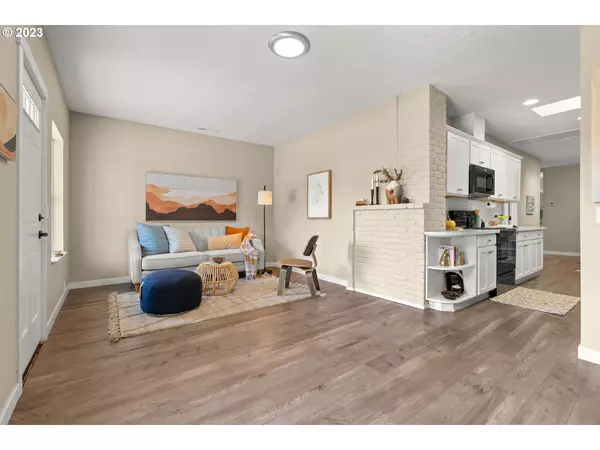Bought with NextHome Bridge City
$470,000
$450,000
4.4%For more information regarding the value of a property, please contact us for a free consultation.
3 Beds
2 Baths
1,260 SqFt
SOLD DATE : 08/22/2023
Key Details
Sold Price $470,000
Property Type Single Family Home
Sub Type Single Family Residence
Listing Status Sold
Purchase Type For Sale
Square Footage 1,260 sqft
Price per Sqft $373
Subdivision Kenton
MLS Listing ID 23232050
Sold Date 08/22/23
Style Stories1, Ranch
Bedrooms 3
Full Baths 2
HOA Y/N No
Year Built 1923
Annual Tax Amount $2,315
Tax Year 2022
Lot Size 2,613 Sqft
Property Description
Like-new home in Kenton! Maximize your lifestyle, and minimize weekends spent at home improvement stores. Full interior + exterior renovation within the last 5 years includes: new doors, vinyl windows, trim, cabinetry, surfaces, tile, bathroom + kitchen fixtures, appliances, flooring, interior + exterior paint, siding, decking, sewer line + roof! More recent updates include new furnace, AC + solar panels, which keeps things comfy, cool + eco-conscious. Room for everyone with 3 bedrooms + 2 bathrooms. Enjoy the oversized primary suite with walk-in closet, ensuite bathroom + sliders to a sunny porch. Fully fenced, low-maintenance backyard with plenty of room for pups, grilling and/or summer lounging. Located just blocks to all the fun in Kenton, where you'll find coffee shops, bars, dining, retail, antiques, farmer's market + more! Nearby MAX station makes for a quick commute into the city. [Home Energy Score = 8. HES Report at https://rpt.greenbuildingregistry.com/hes/OR10061006]
Location
State OR
County Multnomah
Area _141
Zoning R-5
Rooms
Basement Crawl Space
Interior
Interior Features High Ceilings, Laminate Flooring, Laundry, Quartz, Wallto Wall Carpet, Washer Dryer
Heating Forced Air
Cooling Central Air
Appliance Dishwasher, Free Standing Range, Free Standing Refrigerator, Microwave, Quartz, Tile
Exterior
Exterior Feature Deck, Fenced, Porch, Yard
View Y/N false
Roof Type Composition
Garage No
Building
Lot Description Level
Story 1
Foundation Concrete Perimeter
Sewer Public Sewer
Water Public Water
Level or Stories 1
New Construction No
Schools
Elementary Schools Rosa Parks
Middle Schools George
High Schools Roosevelt
Others
Senior Community No
Acceptable Financing Cash, Conventional, FHA, VALoan
Listing Terms Cash, Conventional, FHA, VALoan
Read Less Info
Want to know what your home might be worth? Contact us for a FREE valuation!

Our team is ready to help you sell your home for the highest possible price ASAP

GET MORE INFORMATION

Principal Broker | Lic# 201210644
ted@beachdogrealestategroup.com
1915 NE Stucki Ave. Suite 250, Hillsboro, OR, 97006







