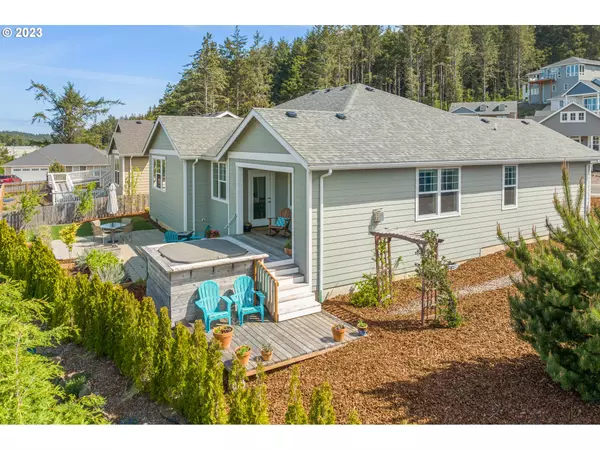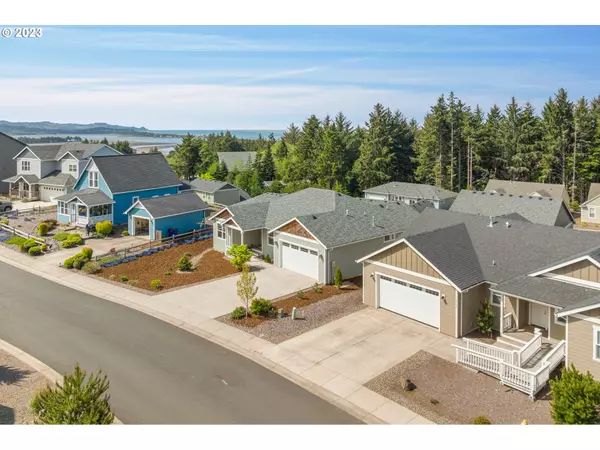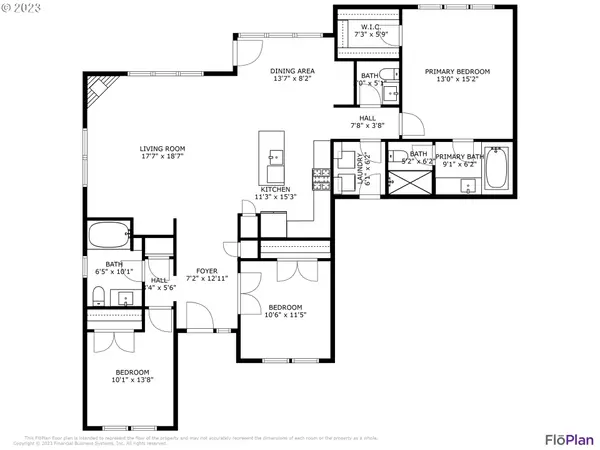Bought with eXp Realty, LLC
$625,000
$639,000
2.2%For more information regarding the value of a property, please contact us for a free consultation.
3 Beds
2.1 Baths
1,612 SqFt
SOLD DATE : 08/18/2023
Key Details
Sold Price $625,000
Property Type Single Family Home
Sub Type Single Family Residence
Listing Status Sold
Purchase Type For Sale
Square Footage 1,612 sqft
Price per Sqft $387
MLS Listing ID 23121262
Sold Date 08/18/23
Style Craftsman, Traditional
Bedrooms 3
Full Baths 2
Condo Fees $160
HOA Fees $160/mo
HOA Y/N Yes
Year Built 2018
Annual Tax Amount $5,708
Tax Year 2022
Lot Size 7,405 Sqft
Property Description
Gorgeous Views of Siletz Bay + Coastal Mountains. Expansive large windows brighten entire home w/ natural light. Vaulted ceiling in Great Room w/ 9' ceilings throughout. Kitchen: Quartz counters, large island, stainless appliances. Primary suite: walk in closet, soaking tub, dual vanities, walk in shower. 2 additional Bedrooms share a full bathroom, half bath for guests. Complete w/ Top down / Bottom up blinds thru home + built-in desk workspace. Outside enjoy the private rear deck w/ views, built-in hot tub, large paver patio, turf, low maintenance living. Walk to the Bayview Resort Neighborhood Clubhouse w/ Indoor Pool, Hot Tub, Exercise Room + Event Space NEWLY RENOVATED Open June 2023. Neighborhood access to Spyglass Open Space + miles of hiking. Sellers found replacement property and motivated! Sellers licensed realtors in OR.* Walkthrough video for Zillow is under Facts & Features *
Location
State OR
County Lincoln
Area _200
Zoning R-7.5
Rooms
Basement Crawl Space
Interior
Interior Features Garage Door Opener, High Ceilings, Laminate Flooring, Laundry, Quartz, Soaking Tub, Vaulted Ceiling, Vinyl Floor
Heating Forced Air, Forced Air95 Plus
Fireplaces Number 1
Fireplaces Type Gas
Appliance Dishwasher, E N E R G Y S T A R Qualified Appliances, Free Standing Gas Range, Free Standing Refrigerator, Island, Microwave, Pantry, Quartz, Range Hood, Stainless Steel Appliance, Water Purifier
Exterior
Exterior Feature Builtin Hot Tub, Covered Deck, Deck, Patio, Porch, Xeriscape Landscaping, Yard
Garage Attached
Garage Spaces 2.0
View Y/N true
View Bay, Mountain, Trees Woods
Roof Type Composition
Garage Yes
Building
Lot Description Level, Ocean Beach One Quarter Mile Or Less, Sloped
Story 1
Foundation Stem Wall
Sewer Public Sewer
Water Public Water
Level or Stories 1
New Construction No
Schools
Elementary Schools Oceanlake
Middle Schools Taft
High Schools Taft
Others
Senior Community No
Acceptable Financing Cash, Conventional, VALoan
Listing Terms Cash, Conventional, VALoan
Read Less Info
Want to know what your home might be worth? Contact us for a FREE valuation!

Our team is ready to help you sell your home for the highest possible price ASAP

GET MORE INFORMATION

Principal Broker | Lic# 201210644
ted@beachdogrealestategroup.com
1915 NE Stucki Ave. Suite 250, Hillsboro, OR, 97006







