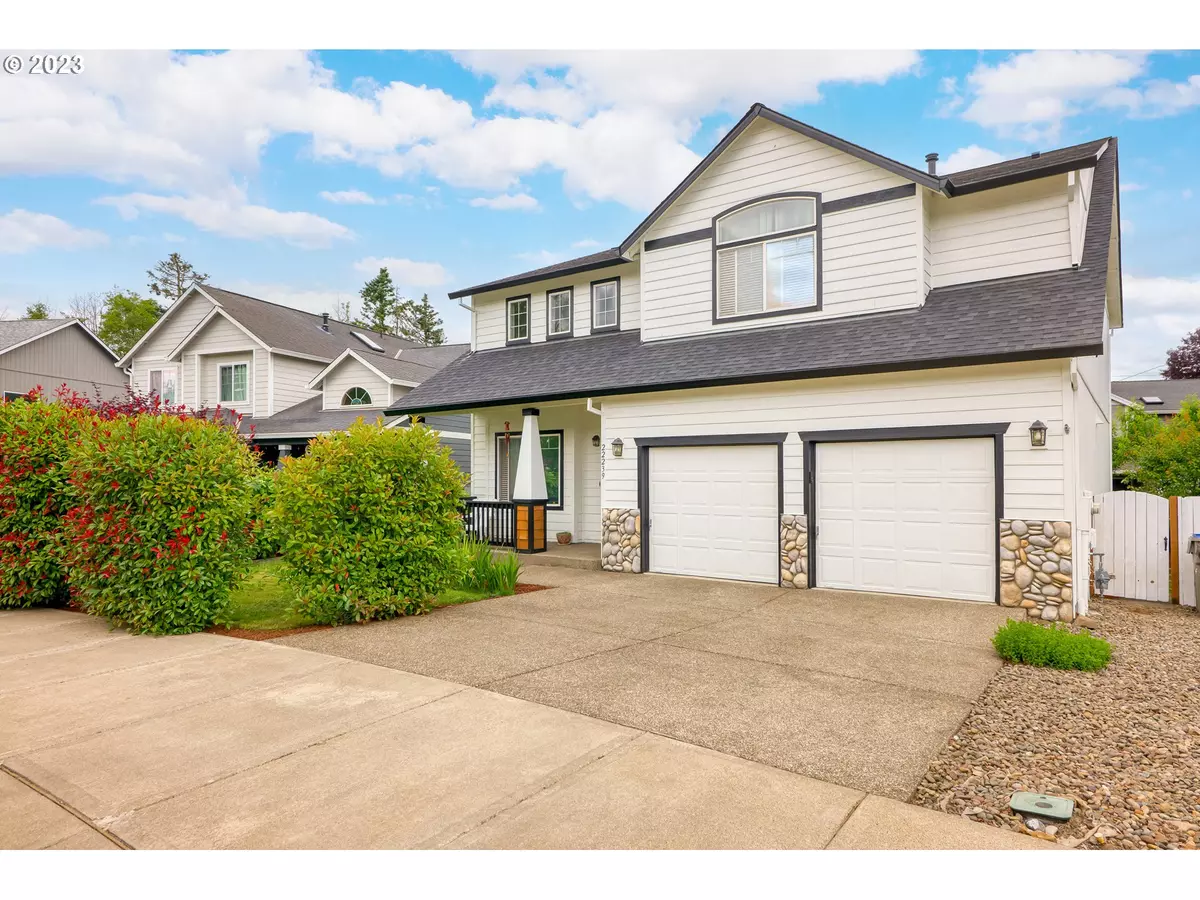Bought with Knipe Realty ERA Powered
$629,500
$629,500
For more information regarding the value of a property, please contact us for a free consultation.
4 Beds
3 Baths
2,382 SqFt
SOLD DATE : 08/23/2023
Key Details
Sold Price $629,500
Property Type Single Family Home
Sub Type Single Family Residence
Listing Status Sold
Purchase Type For Sale
Square Footage 2,382 sqft
Price per Sqft $264
MLS Listing ID 23236998
Sold Date 08/23/23
Style Stories2, Craftsman
Bedrooms 4
Full Baths 3
HOA Y/N No
Year Built 2002
Annual Tax Amount $5,724
Tax Year 2022
Lot Size 4,791 Sqft
Property Description
(Open house Saturday 6-24 1-3pm) VERY clean and spacious 4 bedroom, 3 full bath home! This light and bright floorplan boasts open formal living and dining rooms with high ceilings, that provides plenty of sunlight. 4th bedroom on main floor next to full bath, which is perfect for home office or guest quarters. Open kitchen with island, pantry, eating area. Good sized primary bedroom with vaulted ceilings, walk-in closet, soaking tub. Upstairs has 2 additional good sized bedrooms - AND a Loft/Bonus room that is perfect for a game/hobby room, or additional family space. BRAND NEW ROOF, H20 tank, refrigerator, AND exterior paint! Central Vac, Central A/C. Backyard is fenced and has multiple fruit bearing trees. Conveniently located close to YMCA, walking/bike paths, and all that Sherwood has to offer! Buy with confidence - Home has been pre-inspected for sale.
Location
State OR
County Washington
Area _151
Rooms
Basement Crawl Space
Interior
Interior Features Central Vacuum, High Ceilings, Laundry, Soaking Tub
Heating Forced Air
Cooling Central Air
Fireplaces Number 1
Fireplaces Type Gas
Appliance Dishwasher, Disposal, Free Standing Range, Free Standing Refrigerator, Island, Microwave, Pantry
Exterior
Exterior Feature Deck, Fenced, Porch, Yard
Garage Attached
Garage Spaces 2.0
View Y/N false
Roof Type Composition
Garage Yes
Building
Lot Description Trees
Story 2
Foundation Concrete Perimeter, Pillar Post Pier
Sewer Public Sewer
Water Public Water
Level or Stories 2
New Construction No
Schools
Elementary Schools Middleton
Middle Schools Sherwood
High Schools Sherwood
Others
Senior Community No
Acceptable Financing Cash, Conventional, FHA, VALoan
Listing Terms Cash, Conventional, FHA, VALoan
Read Less Info
Want to know what your home might be worth? Contact us for a FREE valuation!

Our team is ready to help you sell your home for the highest possible price ASAP

GET MORE INFORMATION

Principal Broker | Lic# 201210644
ted@beachdogrealestategroup.com
1915 NE Stucki Ave. Suite 250, Hillsboro, OR, 97006







