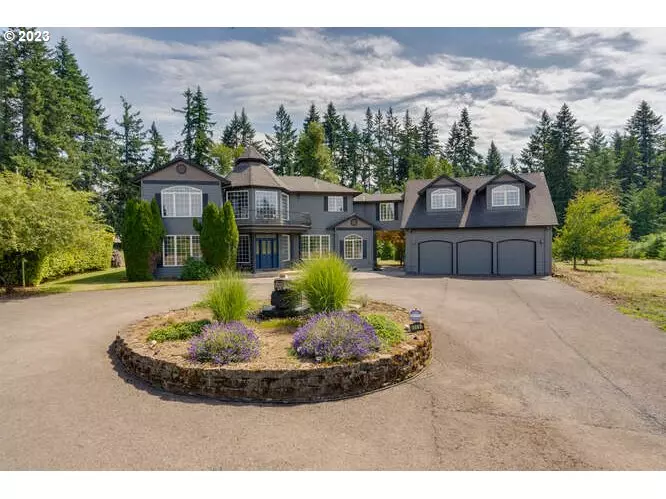Bought with Emerald Coast Realty-Seal Rock
$1,037,385
$1,150,000
9.8%For more information regarding the value of a property, please contact us for a free consultation.
4 Beds
3 Baths
3,804 SqFt
SOLD DATE : 08/23/2023
Key Details
Sold Price $1,037,385
Property Type Single Family Home
Sub Type Single Family Residence
Listing Status Sold
Purchase Type For Sale
Square Footage 3,804 sqft
Price per Sqft $272
Subdivision Rural Oregon City
MLS Listing ID 23566196
Sold Date 08/23/23
Style Stories2
Bedrooms 4
Full Baths 3
HOA Y/N No
Year Built 1997
Annual Tax Amount $6,575
Tax Year 2022
Lot Size 7.820 Acres
Property Description
Peaceful country retreat on 7.82 acres of flat useable land. Spacious custom home with office/bedroom and full bathroom on main level. Great room with gas fireplace and slider to patio. Chef's kitchen has cook island with gas cooktop, double convection ovens, Blanco sinks, granite countertops, dry bar, pantry, hardwood floors, eating bar, and nook with slider to covered patio. Formal dining room with wainscotting and tile floor. Huge bonus/family room with storage. Primary suite has a balcony, dual sinks, jetted tub, and walk-in closet plus 2nd closet. Utility room has laundry chute, sink and built-in cabinets. Central vacuum system. Forced-air gas heat with 95% efficient furnace and newer central A/C. Expansive covered patio with gas cooking station and sink. Sparkling in-ground pool heated with gas. 10x24 pool house. Oversized 3-car garage attached to house with breezeway. Original owner - first time on the market.
Location
State OR
County Clackamas
Area _146
Zoning FF10
Rooms
Basement Crawl Space
Interior
Interior Features Ceiling Fan, Central Vacuum, Granite, Hardwood Floors, High Ceilings, Jetted Tub, Laminate Flooring, Laundry, Tile Floor, Wainscoting, Wallto Wall Carpet
Heating Forced Air
Cooling Central Air
Fireplaces Number 1
Appliance Builtin Range, Convection Oven, Cook Island, Dishwasher, Double Oven, Gas Appliances, Granite, Microwave, Pantry
Exterior
Exterior Feature Covered Patio, Free Standing Hot Tub, Gas Hookup, Outbuilding, Patio, Pool, Porch, R V Parking, Security Lights
Garage Detached, Oversized
Garage Spaces 3.0
View Y/N true
View Territorial, Trees Woods
Roof Type Composition
Garage Yes
Building
Lot Description Level, Sloped, Trees
Story 3
Sewer Standard Septic
Water Well
Level or Stories 3
New Construction No
Schools
Elementary Schools Beavercreek
Middle Schools Tumwata
High Schools Oregon City
Others
Senior Community No
Acceptable Financing Cash, Conventional
Listing Terms Cash, Conventional
Read Less Info
Want to know what your home might be worth? Contact us for a FREE valuation!

Our team is ready to help you sell your home for the highest possible price ASAP

GET MORE INFORMATION

Principal Broker | Lic# 201210644
ted@beachdogrealestategroup.com
1915 NE Stucki Ave. Suite 250, Hillsboro, OR, 97006







