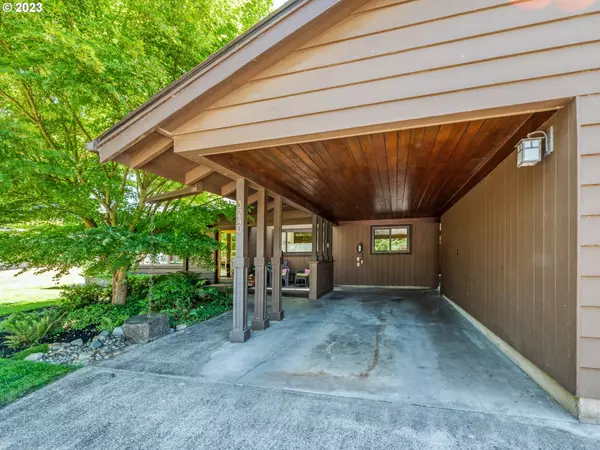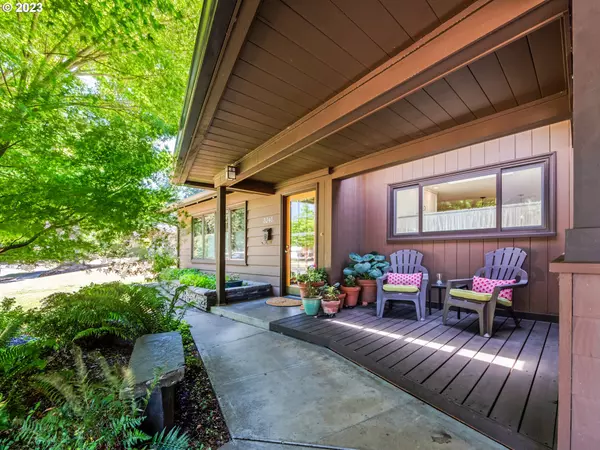Bought with Cascade Hasson Sotheby's International Realty
$680,000
$669,000
1.6%For more information regarding the value of a property, please contact us for a free consultation.
4 Beds
2 Baths
2,121 SqFt
SOLD DATE : 08/24/2023
Key Details
Sold Price $680,000
Property Type Single Family Home
Sub Type Single Family Residence
Listing Status Sold
Purchase Type For Sale
Square Footage 2,121 sqft
Price per Sqft $320
Subdivision Harlow Neighbors
MLS Listing ID 23111701
Sold Date 08/24/23
Style Stories1
Bedrooms 4
Full Baths 2
HOA Y/N No
Year Built 1965
Annual Tax Amount $5,336
Tax Year 2022
Lot Size 10,454 Sqft
Property Description
Beautifully remodeled single-level home with light-filled rooms, thoughtful upgrades, and an open floor plan. The house and grounds have been meticulously cared for and are located on a quiet street in the Harlow neighborhood near the Oakway Center and other popular shopping, dining, and entertainment options. Updated windows and glass sliders open onto multiple patios, a large manicured yard with a sprinkler system, raised garden beds, a greenhouse, potting shed, and a covered outdoor work area. Other recent updates include electric service, roof, skylights, kitchen and appliances, a well-designed shop, a primary suite, office built-ins, an EV charger, and more. Please see the list of upgrades for full details. Single-level gem with upgrades geared towards comfort that can accommodate all types of households, ranging from no-threshold shower to backup generator. Offer deadline is noon on Wednesday,7/19.
Location
State OR
County Lane
Area _242
Zoning R-1
Interior
Interior Features Laminate Flooring, Laundry, Tile Floor, Vinyl Floor, Wallto Wall Carpet, Washer Dryer
Heating Ductless, Heat Pump, Radiant
Cooling Heat Pump
Fireplaces Type Gas
Appliance Dishwasher, Double Oven, Free Standing Range, Gas Appliances, Range Hood
Exterior
Exterior Feature Covered Deck, Deck, Fenced, Garden, Greenhouse, Patio, Porch, Raised Beds, Sprinkler, Yard
Garage Attached, Carport
Garage Spaces 1.0
View Y/N false
Roof Type Composition
Garage Yes
Building
Lot Description Level
Story 1
Sewer Public Sewer
Water Public Water
Level or Stories 1
New Construction No
Schools
Elementary Schools Bertha Holt
Middle Schools Monroe
High Schools Sheldon
Others
Acceptable Financing Cash, Conventional, FHA, VALoan
Listing Terms Cash, Conventional, FHA, VALoan
Read Less Info
Want to know what your home might be worth? Contact us for a FREE valuation!

Our team is ready to help you sell your home for the highest possible price ASAP

GET MORE INFORMATION

Principal Broker | Lic# 201210644
ted@beachdogrealestategroup.com
1915 NE Stucki Ave. Suite 250, Hillsboro, OR, 97006







