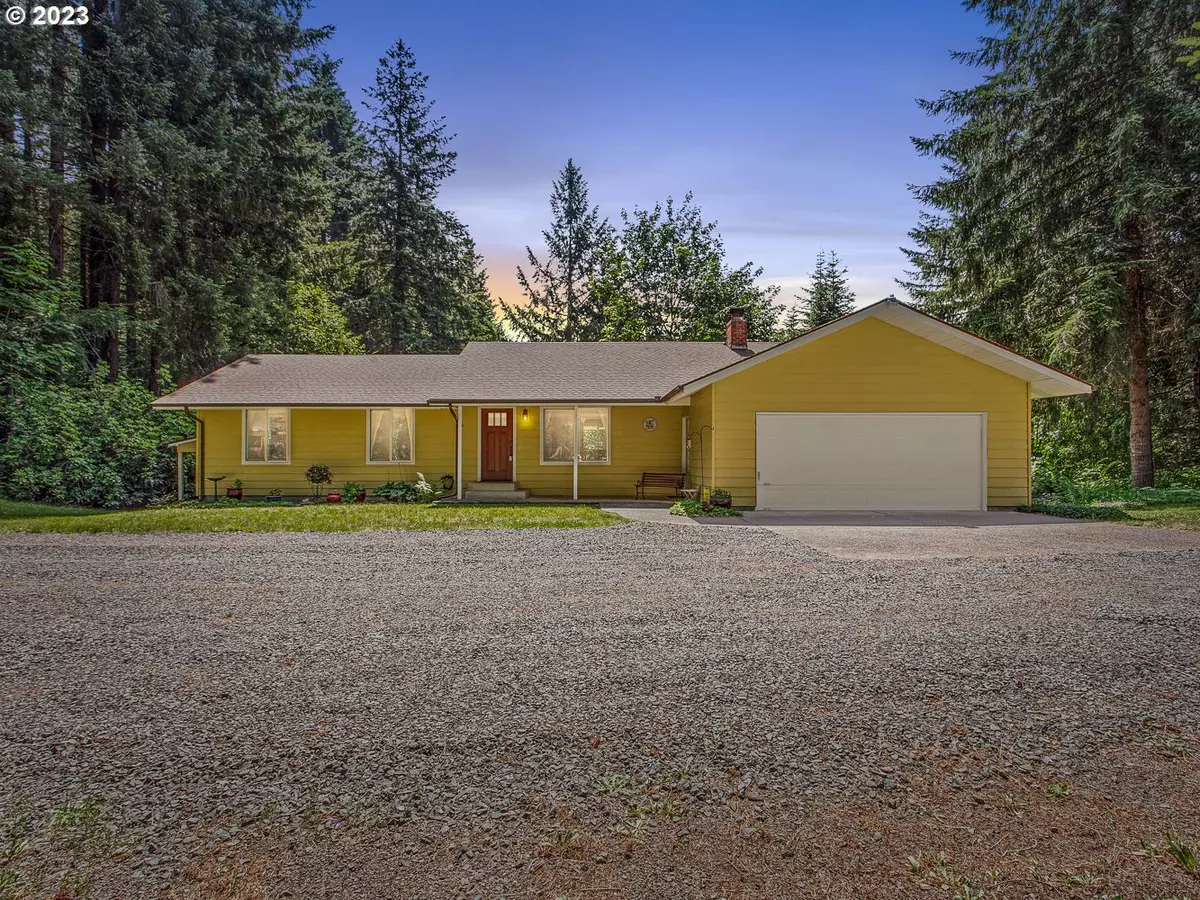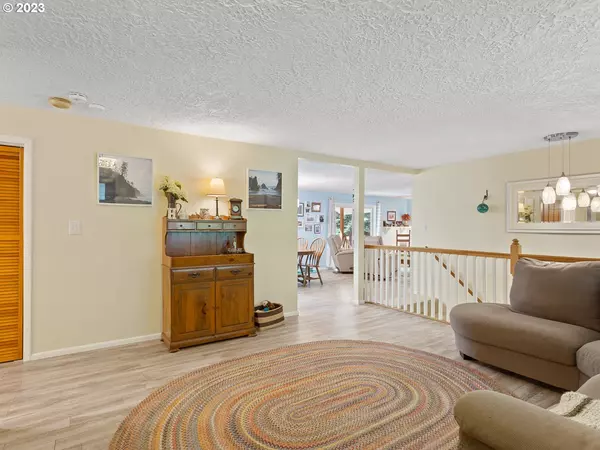Bought with Windermere Northwest Living
$740,000
$750,000
1.3%For more information regarding the value of a property, please contact us for a free consultation.
4 Beds
3 Baths
3,212 SqFt
SOLD DATE : 08/25/2023
Key Details
Sold Price $740,000
Property Type Single Family Home
Sub Type Single Family Residence
Listing Status Sold
Purchase Type For Sale
Square Footage 3,212 sqft
Price per Sqft $230
Subdivision Southern Amboy
MLS Listing ID 23042302
Sold Date 08/25/23
Style Daylight Ranch
Bedrooms 4
Full Baths 3
HOA Y/N No
Year Built 1984
Annual Tax Amount $5,572
Tax Year 2023
Lot Size 6.140 Acres
Property Description
Complete with many recent updates, this home offers the peace and privacy of country living combined with modern comforts, outdoor recreation, and nearby conveniences you desire. The open layout and large recently replaced windows on the main level allows for easy entertaining and everyday living with a seamless flow between the living, dining, and kitchen areas. A spacious and fully equipped mother-in-law suite on the lower level walk-out provides a comfortable and private living space perfect for extended family members or larger families who desire more room. In addition to the main residence, a fully detached private oasis with its own one-car garage makes a perfect guest cottage, home office or workshop. A pole barn with its own 220 amp service provides the perfect place to store an RV, boats or larger equipment for developing a 6 acre homestead of your dreams. Recent updates include: roofs, windows, heat pump, wood stove insert, flooring, quartz countertops, appliances, master bath, and much more. Great internet and phone coverage so you can work from home. Move right in, appliances are included!
Location
State WA
County Clark
Area _71
Zoning R-10
Rooms
Basement Daylight, Finished, Separate Living Quarters Apartment Aux Living Unit
Interior
Interior Features Auxiliary Dwelling Unit, Ceiling Fan, Garage Door Opener, High Speed Internet, Laminate Flooring, Laundry, Separate Living Quarters Apartment Aux Living Unit, Tile Floor, Wallto Wall Carpet, Washer Dryer
Heating Heat Pump
Cooling Heat Pump
Fireplaces Number 2
Fireplaces Type Stove, Wood Burning
Appliance Dishwasher, Free Standing Gas Range, Free Standing Refrigerator, Microwave, Quartz, Range Hood
Exterior
Exterior Feature Auxiliary Dwelling Unit, Barn, Covered Deck, Covered Patio, Deck, Garden, Greenhouse, Guest Quarters, Outbuilding, Patio, Private Road, Raised Beds, R V Boat Storage, Yard
Garage Attached
Garage Spaces 2.0
View Y/N true
View Trees Woods
Roof Type Composition
Garage Yes
Building
Lot Description Road Maintenance Agreement, Secluded, Sloped, Trees
Story 2
Foundation Concrete Perimeter
Sewer Septic Tank
Water Private, Well
Level or Stories 2
New Construction No
Schools
Elementary Schools Yacolt
Middle Schools Amboy
High Schools Battle Ground
Others
Senior Community No
Acceptable Financing Cash, Conventional, FHA, VALoan
Listing Terms Cash, Conventional, FHA, VALoan
Read Less Info
Want to know what your home might be worth? Contact us for a FREE valuation!

Our team is ready to help you sell your home for the highest possible price ASAP

GET MORE INFORMATION

Principal Broker | Lic# 201210644
ted@beachdogrealestategroup.com
1915 NE Stucki Ave. Suite 250, Hillsboro, OR, 97006







