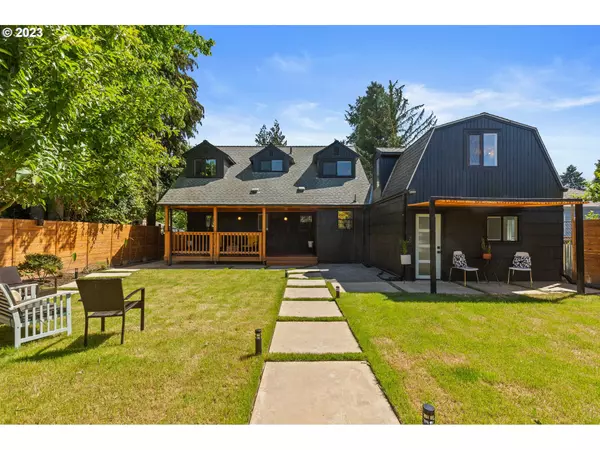Bought with Living Room Realty
$588,500
$599,900
1.9%For more information regarding the value of a property, please contact us for a free consultation.
4 Beds
2 Baths
1,639 SqFt
SOLD DATE : 08/25/2023
Key Details
Sold Price $588,500
Property Type Single Family Home
Sub Type Single Family Residence
Listing Status Sold
Purchase Type For Sale
Square Footage 1,639 sqft
Price per Sqft $359
Subdivision Montavilla/Altamead
MLS Listing ID 23026223
Sold Date 08/25/23
Style Stories2, Farmhouse
Bedrooms 4
Full Baths 2
HOA Y/N No
Year Built 1944
Annual Tax Amount $3,367
Tax Year 2022
Lot Size 5,227 Sqft
Property Description
Price Improvement. Entirely renovated, sleek, and modern farmhouse with all the bells and whistles. Situated in the popular Montavilla, neighboring Woodstock and close proximity to shopping, major highways, public transportation, parks, popular pubs, eateries, and boutiques. Thoughtfully renovated 4 bedrooms + bonus room & 2 full bathrooms. Main bedroom & full bathroom on the lower level for easy access. Original hardwood flooring on the lower level, luxury vinyl flooring, tile work, and plentiful storage added throughout. Separate laundry room + bathrooms equipped with heated flooring for comfort. Open-concept kitchen and living room. Custom-designed kitchen island with plentiful storage cabinetry.Spacious bonus room/loft located on the upper level of the garage with abundant built-in storage and shelving capacity. Separate front and rear entry and exit access points to the garage and bonus space, making it an ideal setup for possible ADU/FLEX living spaces, home office, art, music studio, or workshop. Professional-designed outside spaces. Front profile of home includes enclosed, freshly poured concrete retaining walls for separation from the sidewalk. A backyard to die for, designed with entertaining, lounge, and relaxation in mind. Spaciously covered front & back porches, shaded pergola, and dual tool sheds. Fenced exteriors and newly paved garden pathway is complemented by summer greenery and mature fruit trees. Newly built pergola resting at the garage's back exit point provides shade on a sunny day, separating home from work. WaterSense + stainless steel Smart Appliances + Full Comprehensive Home Warranty included. [Home Energy Score = 1. HES Report at https://rpt.greenbuildingregistry.com/hes/OR10205131]
Location
State OR
County Multnomah
Area _143
Zoning R2.5
Rooms
Basement Crawl Space, Other
Interior
Interior Features Dual Flush Toilet, Garage Door Opener, Hardwood Floors, Heated Tile Floor, Laundry, Quartz, Smart Appliance, Tile Floor, Vinyl Floor, Water Sense Fixture, Wood Floors
Heating Baseboard
Appliance Dishwasher, Disposal, E N E R G Y S T A R Qualified Appliances, Free Standing Range, Free Standing Refrigerator, Island, Pantry, Plumbed For Ice Maker, Quartz, Range Hood, Stainless Steel Appliance, Tile
Exterior
Exterior Feature Covered Deck, Covered Patio, Deck, Fenced, Garden, Patio, Porch, Security Lights, Tool Shed, Workshop, Yard
Garage Attached, PartiallyConvertedtoLivingSpace
Garage Spaces 1.0
View Y/N false
Roof Type Composition
Garage Yes
Building
Lot Description Level, Trees
Story 2
Foundation Other
Sewer Public Sewer
Water Public Water
Level or Stories 2
New Construction No
Schools
Elementary Schools Harrison Park
Middle Schools Hosford
High Schools Leodis Mcdaniel
Others
Senior Community No
Acceptable Financing Cash, Conventional, FHA
Listing Terms Cash, Conventional, FHA
Read Less Info
Want to know what your home might be worth? Contact us for a FREE valuation!

Our team is ready to help you sell your home for the highest possible price ASAP

GET MORE INFORMATION

Principal Broker | Lic# 201210644
ted@beachdogrealestategroup.com
1915 NE Stucki Ave. Suite 250, Hillsboro, OR, 97006







