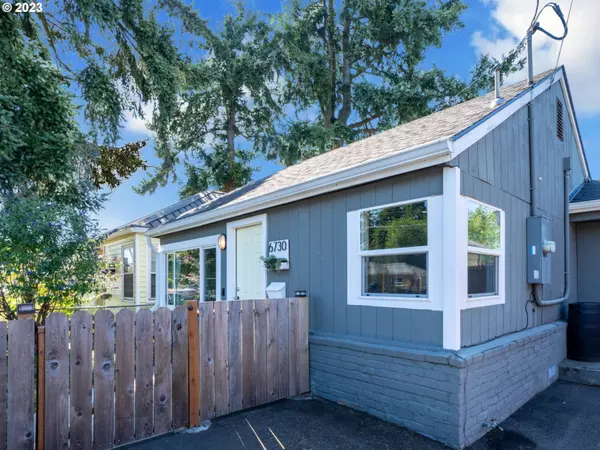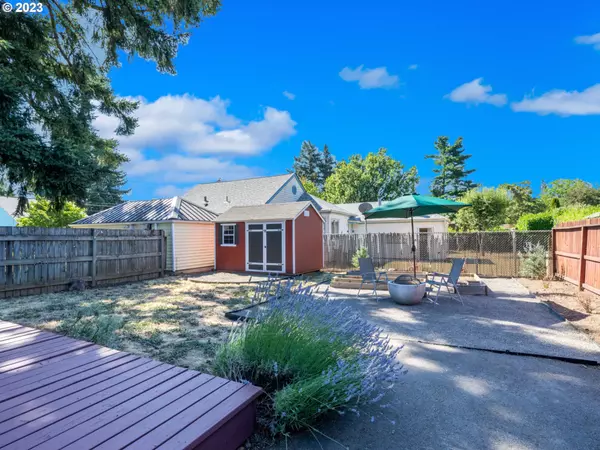Bought with Premiere Property Group, LLC
$389,900
$389,900
For more information regarding the value of a property, please contact us for a free consultation.
2 Beds
1 Bath
792 SqFt
SOLD DATE : 08/24/2023
Key Details
Sold Price $389,900
Property Type Single Family Home
Sub Type Single Family Residence
Listing Status Sold
Purchase Type For Sale
Square Footage 792 sqft
Price per Sqft $492
Subdivision Brentwood - Darlington
MLS Listing ID 23100491
Sold Date 08/24/23
Style Stories1, Bungalow
Bedrooms 2
Full Baths 1
HOA Y/N No
Year Built 1951
Annual Tax Amount $2,628
Tax Year 2022
Lot Size 3,920 Sqft
Property Description
Welcome to 6730 Southeast Duke Street, a charming single-level, two-bedroom situated in the vibrant Brentwood-Darlington neighborhood just moments away from the thriving SE Woodstock, PDX eateries, coffee shops, local boutiques, Portland Mercado, FoPo, New Seasons, Mt Scott Park, and more! Easy access to city center, public transit, major highways, and various amenities. The expansive driveway makes parking hassle free and even has enough room to fit your RV or even a small boat. As you step through the front door, an open concept floor-plan invites you into the space, which combines the living, dining, and kitchen area. Modern kitchen cabinets are a prominent focal point, adding functionality, providing ample storage, and positioned with flow in mind. The quartz countertops and stainless steel appliances compliment the freshly painted neutral color interiors.Enjoy the seamless natural light flooding the living room through a large picture window, casting a warm, inviting glow throughout. The main bedroom equipped with a sliding patio door leads outside to a freshly landscaped, fully fenced, level yard - the perfect space for gardening, get-togethers, or simply enjoying the sun. The property also features several raised garden beds to cultivate your own fresh flowers or vegetables while nearby, a well-placed storage shed adjacent to the patio provides ample space for your organizational needs and hobbies. Don't miss this opportunity to make this house your next home! Stainless steel appliances + washer and dryer set & Home Warranty Included. Schedule your viewing before it's gone!
Location
State OR
County Multnomah
Area _143
Zoning R5
Rooms
Basement Crawl Space
Interior
Interior Features High Speed Internet, Laundry, Quartz, Tile Floor, Washer Dryer
Heating Zoned
Appliance Dishwasher, Disposal, Free Standing Range, Free Standing Refrigerator, Pantry, Quartz, Stainless Steel Appliance
Exterior
Exterior Feature Deck, Fenced, Garden, Patio, Raised Beds, R V Parking, Tool Shed, Yard
View Y/N false
Roof Type Composition
Garage No
Building
Lot Description Level
Story 1
Sewer Public Sewer
Water Public Water
Level or Stories 1
New Construction No
Schools
Elementary Schools Woodmere
Middle Schools Lane
High Schools Franklin
Others
Senior Community No
Acceptable Financing Cash, Conventional, FHA, VALoan
Listing Terms Cash, Conventional, FHA, VALoan
Read Less Info
Want to know what your home might be worth? Contact us for a FREE valuation!

Our team is ready to help you sell your home for the highest possible price ASAP

GET MORE INFORMATION

Principal Broker | Lic# 201210644
ted@beachdogrealestategroup.com
1915 NE Stucki Ave. Suite 250, Hillsboro, OR, 97006







