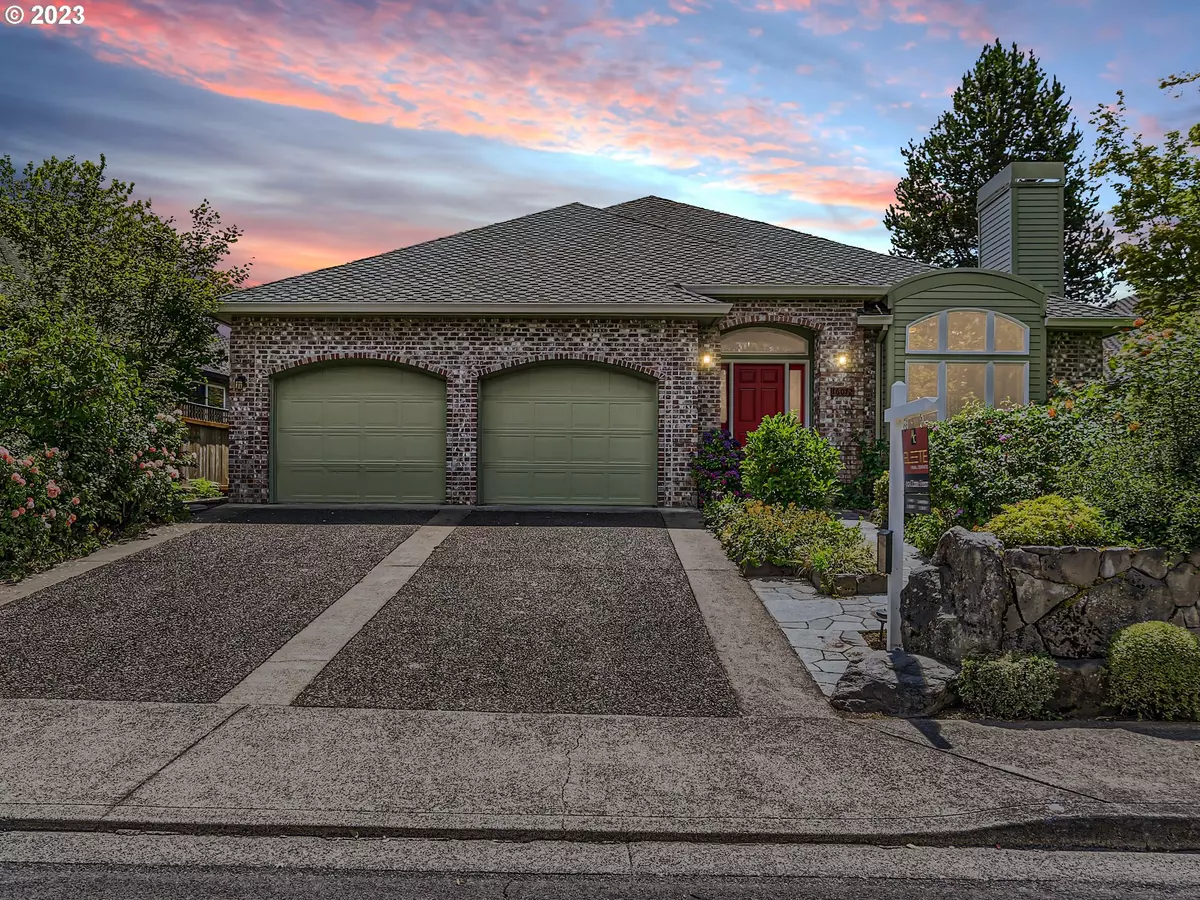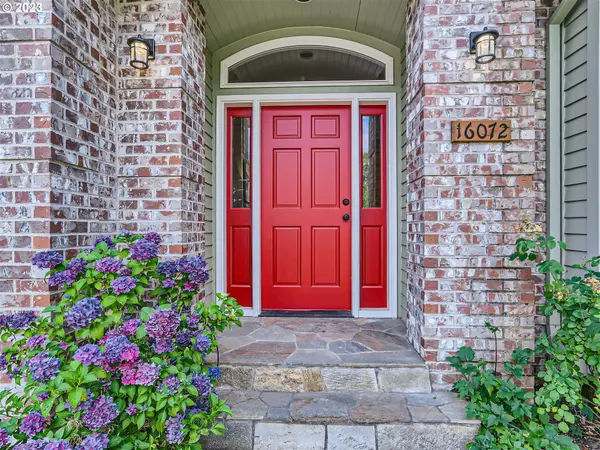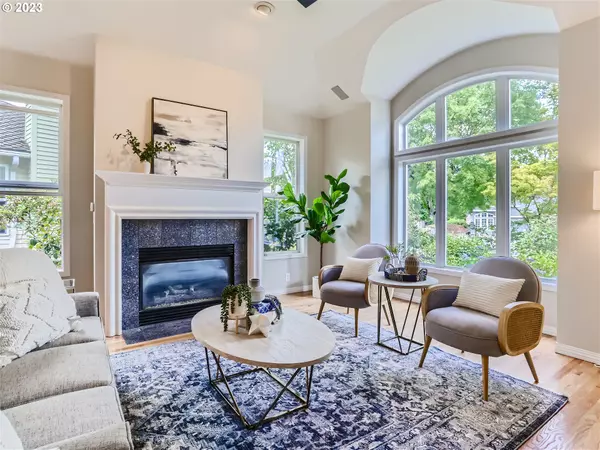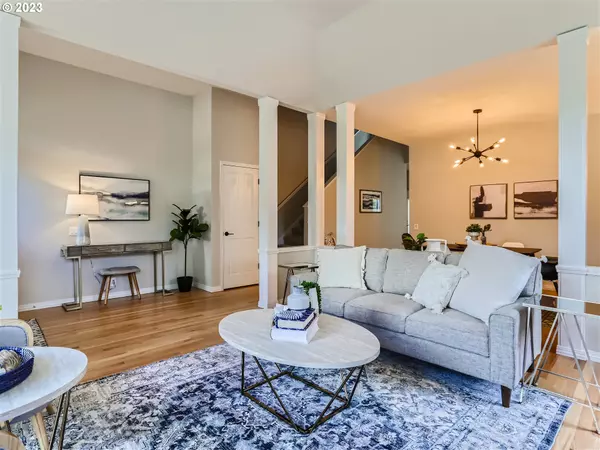Bought with RE/MAX Equity Group
$990,000
$999,999
1.0%For more information regarding the value of a property, please contact us for a free consultation.
3 Beds
3 Baths
2,304 SqFt
SOLD DATE : 08/28/2023
Key Details
Sold Price $990,000
Property Type Single Family Home
Sub Type Single Family Residence
Listing Status Sold
Purchase Type For Sale
Square Footage 2,304 sqft
Price per Sqft $429
Subdivision Claremont
MLS Listing ID 23125484
Sold Date 08/28/23
Style Stories2, Traditional
Bedrooms 3
Full Baths 3
Condo Fees $2,600
HOA Fees $216/ann
HOA Y/N Yes
Year Built 1992
Annual Tax Amount $8,372
Tax Year 2022
Lot Size 6,098 Sqft
Property Description
Experience community living and golf course proximity in this updated Claremont home nestled on the 7th green. The Burgundy model features 2304 sq ft, 3 bedrooms, and 3 bathrooms, this spacious home offers comfort and functionality. Enjoy natural light, a cozy fireplace, and vaulted ceilings that create warmth and openness. Hardwood floors add elegance, while the sleek backsplash in the bathrooms adds style. The well-designed kitchen features white cabinets, a breakfast bar, hardwood floors, and a versatile double oven. The property includes an attached garage, porch, balcony, patio, and water feature. Located near the community pool, spa, and Claremont Golf Course, this home offers a peaceful suburban lifestyle with easy access to city excitement. Quality shopping, dining, and various shops are also nearby. Don't miss out on this exceptional home for a comfortable and enjoyable lifestyle.
Location
State OR
County Washington
Area _149
Zoning R-15
Rooms
Basement Crawl Space
Interior
Interior Features Ceiling Fan, Garage Door Opener, Hardwood Floors, High Ceilings, Laundry, Quartz, Vaulted Ceiling, Vinyl Floor, Wallto Wall Carpet
Heating Forced Air
Cooling Central Air
Fireplaces Number 2
Fireplaces Type Gas
Appliance Builtin Oven, Builtin Range, Convection Oven, Dishwasher, Disposal, Double Oven, Down Draft, Gas Appliances, Island, Pantry, Quartz
Exterior
Exterior Feature Covered Patio, Sprinkler, Water Feature, Yard
Garage Attached
Garage Spaces 2.0
View Y/N true
View Golf Course
Roof Type Composition
Garage Yes
Building
Lot Description Golf Course, Level, Seasonal
Story 2
Foundation Concrete Perimeter
Sewer Public Sewer
Water Public Water
Level or Stories 2
New Construction No
Schools
Elementary Schools Oak Hills
Middle Schools Five Oaks
High Schools Westview
Others
Senior Community Yes
Acceptable Financing Assumable, Cash, Conventional, FHA, VALoan
Listing Terms Assumable, Cash, Conventional, FHA, VALoan
Read Less Info
Want to know what your home might be worth? Contact us for a FREE valuation!

Our team is ready to help you sell your home for the highest possible price ASAP

GET MORE INFORMATION

Principal Broker | Lic# 201210644
ted@beachdogrealestategroup.com
1915 NE Stucki Ave. Suite 250, Hillsboro, OR, 97006







