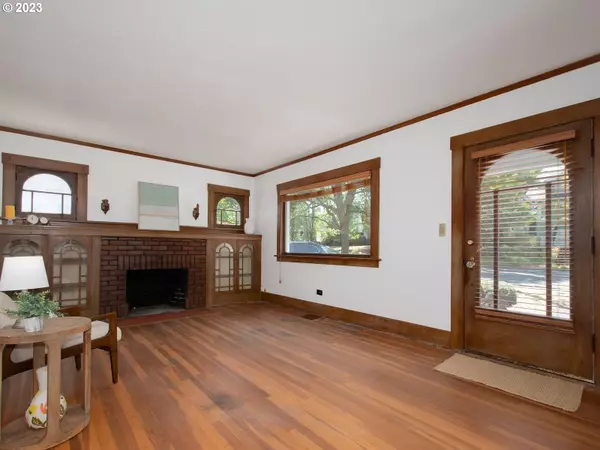Bought with Windermere Realty Trust
$505,000
$485,000
4.1%For more information regarding the value of a property, please contact us for a free consultation.
3 Beds
1 Bath
2,713 SqFt
SOLD DATE : 08/28/2023
Key Details
Sold Price $505,000
Property Type Single Family Home
Sub Type Single Family Residence
Listing Status Sold
Purchase Type For Sale
Square Footage 2,713 sqft
Price per Sqft $186
Subdivision Westmoreland
MLS Listing ID 23602337
Sold Date 08/28/23
Style Bungalow
Bedrooms 3
Full Baths 1
HOA Y/N No
Year Built 1926
Annual Tax Amount $5,531
Tax Year 2022
Lot Size 4,356 Sqft
Property Description
W O W. This charming bungalow is a light fixer nestled in a prime location that exudes potential and promises an exciting opportunity rarely found in this price range in popular Westmoreland. LOTS of original detail is untouched; natural wood trim/doors, arched windows that are a repeated pattern in the living room, built-ins, glass doorknobs throughout, and French doors. More original character includes the dining room light fixture with matching sconces over fireplace, wood windows, wood floors (some oak, some pine ? which do need to be refinished.) Classic octagon tile floor and built-ins in the bathroom, with a separate shower in addition to the original tub. Welcoming breakfast nook. Fresh exterior and interior paint; just completely painted. Sunny, level, fenced backyard. New carpet in one bedroom on main and entire upstairs. The home has been professionally cleaned. Mostly cosmetic improvements needed, with some repairs that should be addressed right away. Very light fixer, an opportunity to move in and update over time. This is a wonderful home, and affordable opportunity in one of Portlands finest locations. [Home Energy Score = 3. HES Report at https://rpt.greenbuildingregistry.com/hes/OR10220040]
Location
State OR
County Multnomah
Area _143
Rooms
Basement Unfinished
Interior
Interior Features Hardwood Floors, Wallto Wall Carpet, Washer Dryer
Heating Forced Air
Fireplaces Number 1
Appliance Free Standing Range, Free Standing Refrigerator
Exterior
Exterior Feature Fenced, Tool Shed, Yard
View Y/N false
Roof Type Composition
Garage No
Building
Lot Description Level
Story 3
Sewer Public Sewer
Water Public Water
Level or Stories 3
New Construction No
Schools
Elementary Schools Llewellyn
Middle Schools Sellwood
High Schools Cleveland
Others
Senior Community No
Acceptable Financing Cash, Conventional
Listing Terms Cash, Conventional
Read Less Info
Want to know what your home might be worth? Contact us for a FREE valuation!

Our team is ready to help you sell your home for the highest possible price ASAP

GET MORE INFORMATION

Principal Broker | Lic# 201210644
ted@beachdogrealestategroup.com
1915 NE Stucki Ave. Suite 250, Hillsboro, OR, 97006







