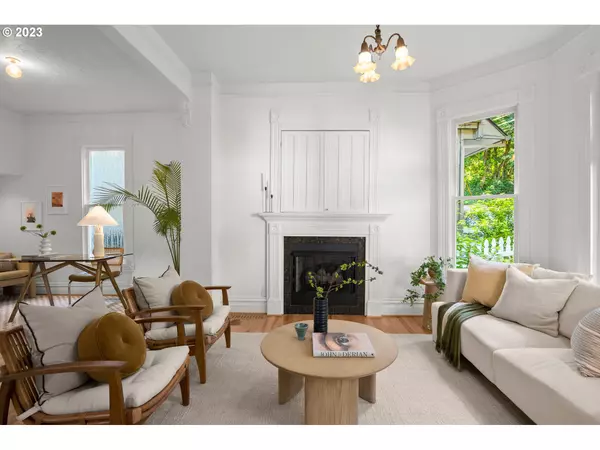Bought with Berkshire Hathaway HomeServices NW Real Estate
$631,000
$639,000
1.3%For more information regarding the value of a property, please contact us for a free consultation.
3 Beds
2 Baths
2,179 SqFt
SOLD DATE : 08/28/2023
Key Details
Sold Price $631,000
Property Type Single Family Home
Sub Type Single Family Residence
Listing Status Sold
Purchase Type For Sale
Square Footage 2,179 sqft
Price per Sqft $289
Subdivision Southwest Hills
MLS Listing ID 23081460
Sold Date 08/28/23
Style Victorian
Bedrooms 3
Full Baths 2
HOA Y/N No
Year Built 1896
Annual Tax Amount $11,804
Tax Year 2022
Lot Size 3,049 Sqft
Property Description
Picturesque Queen Anne Victorian oozing with elegant charm but loaded with infrastructure updates! The wraparound porch with intricate details welcomes you and your guests. Step inside and your eyes will delight over the beautiful hardwood floors, vintage light fixtures, multiple stained glass and built-in features. Spacious main floor with living room and gas fireplace, formal dining room, den for work or play and full bath. All three bedrooms have skylights and are upstairs along with a full bath sporting heated floor. White picket fence and luscious landscaping is the curb appeal cherry on top. Easy parking with 2-car length driveway off Brae Mar, plus tuck under garage and roomy basement for storage and hobbies. Quick access to trail systems in Marquam Nature Preserve plus a ton of secret gardenesque hidden stairs. Minutes to city & top schools! [Home Energy Score = 2. HES Report at https://rpt.greenbuildingregistry.com/hes/OR10219166]
Location
State OR
County Multnomah
Area _148
Zoning R5
Rooms
Basement Partially Finished, Storage Space
Interior
Interior Features Garage Door Opener, Granite, Hardwood Floors, Heated Tile Floor, High Ceilings, High Speed Internet, Laundry, Slate Flooring, Smart Home, Smart Thermostat, Sprinkler, Tile Floor, Wainscoting, Washer Dryer
Heating Forced Air
Cooling Central Air
Fireplaces Number 1
Fireplaces Type Gas
Appliance Cook Island, Dishwasher, Free Standing Gas Range, Free Standing Refrigerator, Granite, Stainless Steel Appliance
Exterior
Exterior Feature Covered Deck, Covered Patio, Garden, Porch, Smart Irrigation, Sprinkler, Water Feature, Workshop, Yard
Garage Attached, TuckUnder
Garage Spaces 1.0
View Y/N true
View Trees Woods
Roof Type Composition
Garage Yes
Building
Lot Description Corner Lot, Trees, Wooded
Story 3
Sewer Public Sewer
Water Public Water
Level or Stories 3
New Construction No
Schools
Elementary Schools Ainsworth
Middle Schools West Sylvan
High Schools Lincoln
Others
Senior Community No
Acceptable Financing Cash, Conventional
Listing Terms Cash, Conventional
Read Less Info
Want to know what your home might be worth? Contact us for a FREE valuation!

Our team is ready to help you sell your home for the highest possible price ASAP

GET MORE INFORMATION

Principal Broker | Lic# 201210644
ted@beachdogrealestategroup.com
1915 NE Stucki Ave. Suite 250, Hillsboro, OR, 97006







