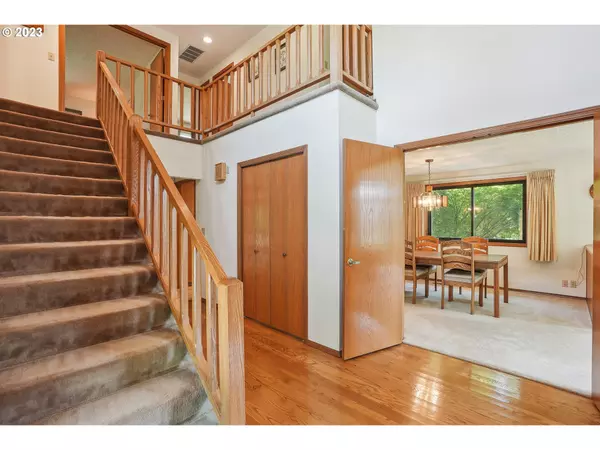Bought with Cascade Hasson Sotheby's International Realty
$915,000
$900,000
1.7%For more information regarding the value of a property, please contact us for a free consultation.
4 Beds
2.1 Baths
2,997 SqFt
SOLD DATE : 08/28/2023
Key Details
Sold Price $915,000
Property Type Single Family Home
Sub Type Single Family Residence
Listing Status Sold
Purchase Type For Sale
Square Footage 2,997 sqft
Price per Sqft $305
Subdivision Garry Oaks - Cooper Mountain
MLS Listing ID 23526759
Sold Date 08/28/23
Style Stories2
Bedrooms 4
Full Baths 2
HOA Y/N No
Year Built 1986
Annual Tax Amount $9,008
Tax Year 2022
Lot Size 1.110 Acres
Property Description
Here is your opportunity for a fantastic 4 bed, 2 1/2 bath, 3 car garage home on a 1.11 acre lot on a cul-de-sac! This home offers style and space. Large vaulted living room w/wood burning fireplace & lots of windows, formal dining and casual areas as well. The original owners have made thoughtful updates, new primary bath in 2021, gorgeous dark framed Andersen windows throughout, updated HVAC, Hot water, septic system and decking. 50 yr presidential roof put on in 2012. New garage doors & openers being installed. Very well maintained but room to update for your personal tastes. Spacious yard includes Blue berries, Grapes, Pears, Asian Pears, Plums and Apples. Come home to your private oasis within minutes of Progress Ridge and Murray Hill shopping and dining. Easy hop on the backroads to Nike or Intel. Just blocks from the fabulous Cooper Mountain Nature Park. Appointment only.
Location
State OR
County Washington
Area _150
Zoning FD-20
Rooms
Basement Crawl Space
Interior
Interior Features Central Vacuum, Garage Door Opener, Hardwood Floors, Laundry, Quartz, Smart Thermostat, Vaulted Ceiling, Wallto Wall Carpet, Washer Dryer
Heating Forced Air
Cooling Central Air
Fireplaces Number 2
Fireplaces Type Stove, Wood Burning
Appliance Builtin Oven, Cook Island, Cooktop, Dishwasher, Down Draft, Free Standing Refrigerator, Island
Exterior
Exterior Feature Deck, Sprinkler, Tool Shed, Yard
Garage Attached, ExtraDeep
Garage Spaces 3.0
View Y/N false
Roof Type Composition
Garage Yes
Building
Lot Description Cul_de_sac, Gentle Sloping, Level, Trees
Story 2
Foundation Concrete Perimeter
Sewer Septic Tank, Standard Septic
Water Public Water
Level or Stories 2
New Construction No
Schools
Elementary Schools Hazeldale
Middle Schools Mountain View
High Schools Aloha
Others
Senior Community No
Acceptable Financing Cash, Conventional, VALoan
Listing Terms Cash, Conventional, VALoan
Read Less Info
Want to know what your home might be worth? Contact us for a FREE valuation!

Our team is ready to help you sell your home for the highest possible price ASAP

GET MORE INFORMATION

Principal Broker | Lic# 201210644
ted@beachdogrealestategroup.com
1915 NE Stucki Ave. Suite 250, Hillsboro, OR, 97006







