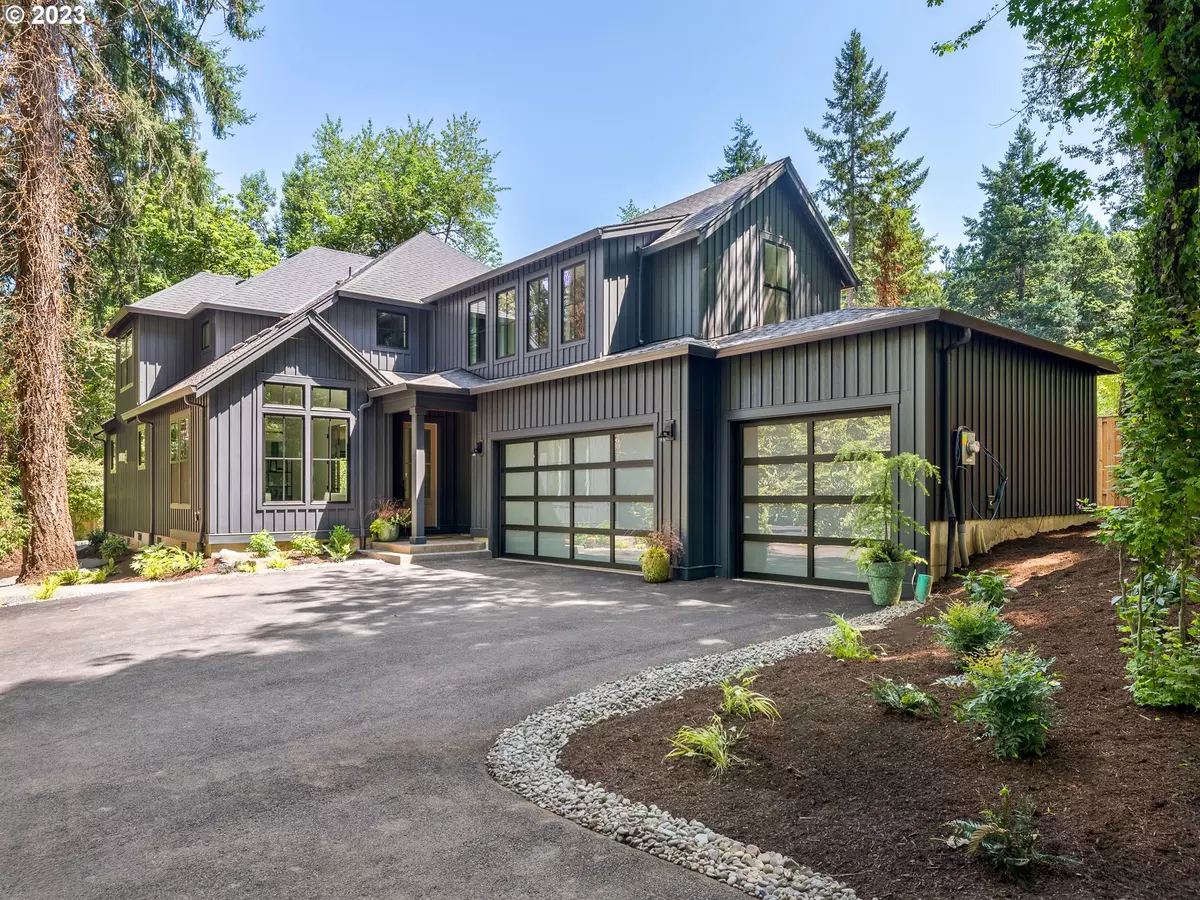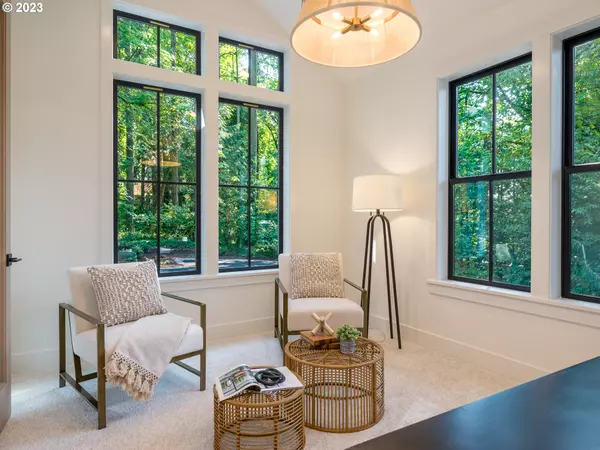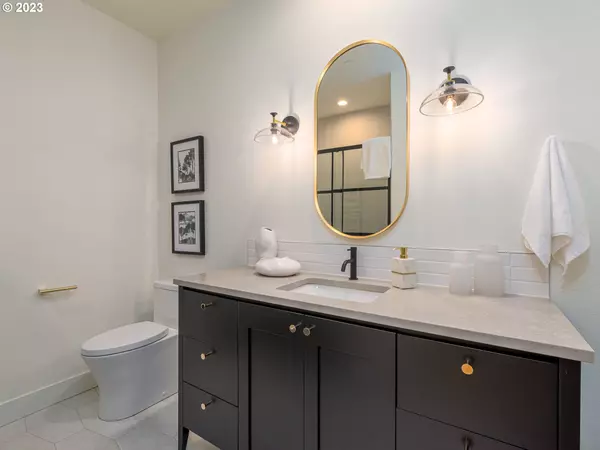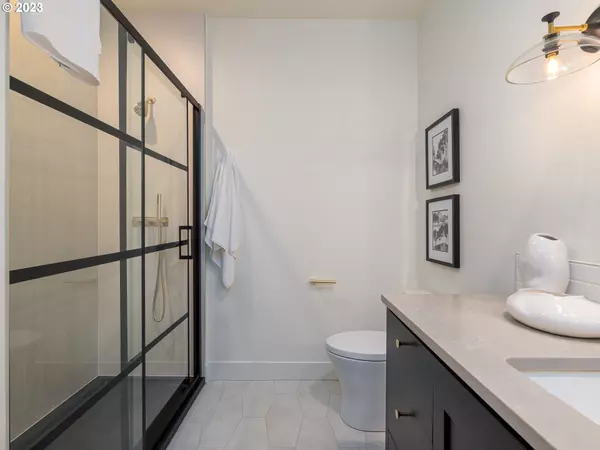Bought with Cascade Hasson Sotheby's International Realty
$2,125,000
$2,174,900
2.3%For more information regarding the value of a property, please contact us for a free consultation.
3 Beds
3 Baths
3,479 SqFt
SOLD DATE : 08/03/2023
Key Details
Sold Price $2,125,000
Property Type Single Family Home
Sub Type Single Family Residence
Listing Status Sold
Purchase Type For Sale
Square Footage 3,479 sqft
Price per Sqft $610
Subdivision Palisades
MLS Listing ID 23315133
Sold Date 08/03/23
Style Stories2, Custom Style
Bedrooms 3
Full Baths 3
HOA Y/N No
Year Built 2023
Annual Tax Amount $1,485
Tax Year 2022
Lot Size 0.280 Acres
Property Description
Experience contemporary living in Lake Oswego's Palisades neighborhood with this magnificent new construction by the renowned builder, Blue Palouse Properties. This property is nestled at the end of a private drive in a picturesque park-like setting. Impeccable design and meticulous attention to detail create the perfect blend of comfort and elegance. As you step into the home's expansive foyer, you're greeted by the oversized great room floor plan. With its 12? ceilings, engineered hardwood flooring, and a cozy fireplace flanked by wall-to-wall cabinetry, the great room offers a welcoming ambiance. Seamless flow into the informal dining room and the gourmet kitchen, featuring a remarkable 15? island and a convenient prep kitchen with ample storage and a walk-in pantry. This chef's dream kitchen boasts high-end stainless steel Decor appliances, exquisite lighting fixtures, and a stylish mix of black and gold accents, complementing the contemporary design. Outside on the covered outdoor patio, you will find the warmth of the fireplace while relishing the privacy and sprawling lawn with meandering paths to explore. The main level also features a generous office space with vaulted ceilings and an abundance of windows, allowing natural light to flood in. Upstairs you?ll discover a vaulted master suite, with double closets and a spa-like bathroom. The sizable bonus room can serve as a fourth bedroom or game room depending on your living style and needs. Every room in the house is equipped with generous walk-in closets and spacious hall bathroom. Storage is abundant, providing ample space for all your belongings. Enjoy four Lake easements: Alder, Maple, Blue Heron, and Lakeview Recreational Park. The home is situated in the excellent Lake Oswego school district, and its walkable location offers easy access to restaurants and the lake.
Location
State OR
County Clackamas
Area _147
Rooms
Basement None
Interior
Interior Features Ceiling Fan, Engineered Hardwood, Garage Door Opener, Heated Tile Floor, High Ceilings, High Speed Internet, Laundry, Quartz, Smart Appliance, Smart Thermostat, Soaking Tub, Sprinkler, Tile Floor, Vaulted Ceiling, Wallto Wall Carpet
Heating Forced Air95 Plus
Cooling Central Air
Fireplaces Number 2
Fireplaces Type Gas
Appliance Builtin Range, Butlers Pantry, Dishwasher, E N E R G Y S T A R Qualified Appliances, Free Standing Refrigerator, Gas Appliances, Island, Microwave, Pantry, Quartz, Range Hood, Tile
Exterior
Exterior Feature Covered Patio, Fenced, Gas Hookup, Outdoor Fireplace, Patio, Porch, R V Parking, Sprinkler, Yard
Garage Attached
Garage Spaces 3.0
View Y/N true
View Seasonal
Roof Type Composition
Garage Yes
Building
Lot Description Flag Lot, Private, Seasonal, Trees
Story 2
Foundation Concrete Perimeter
Sewer Public Sewer
Water Public Water
Level or Stories 2
New Construction Yes
Schools
Elementary Schools Westridge
Middle Schools Lakeridge
High Schools Lakeridge
Others
Senior Community No
Acceptable Financing Cash, Conventional
Listing Terms Cash, Conventional
Read Less Info
Want to know what your home might be worth? Contact us for a FREE valuation!

Our team is ready to help you sell your home for the highest possible price ASAP

GET MORE INFORMATION

Principal Broker | Lic# 201210644
ted@beachdogrealestategroup.com
1915 NE Stucki Ave. Suite 250, Hillsboro, OR, 97006







