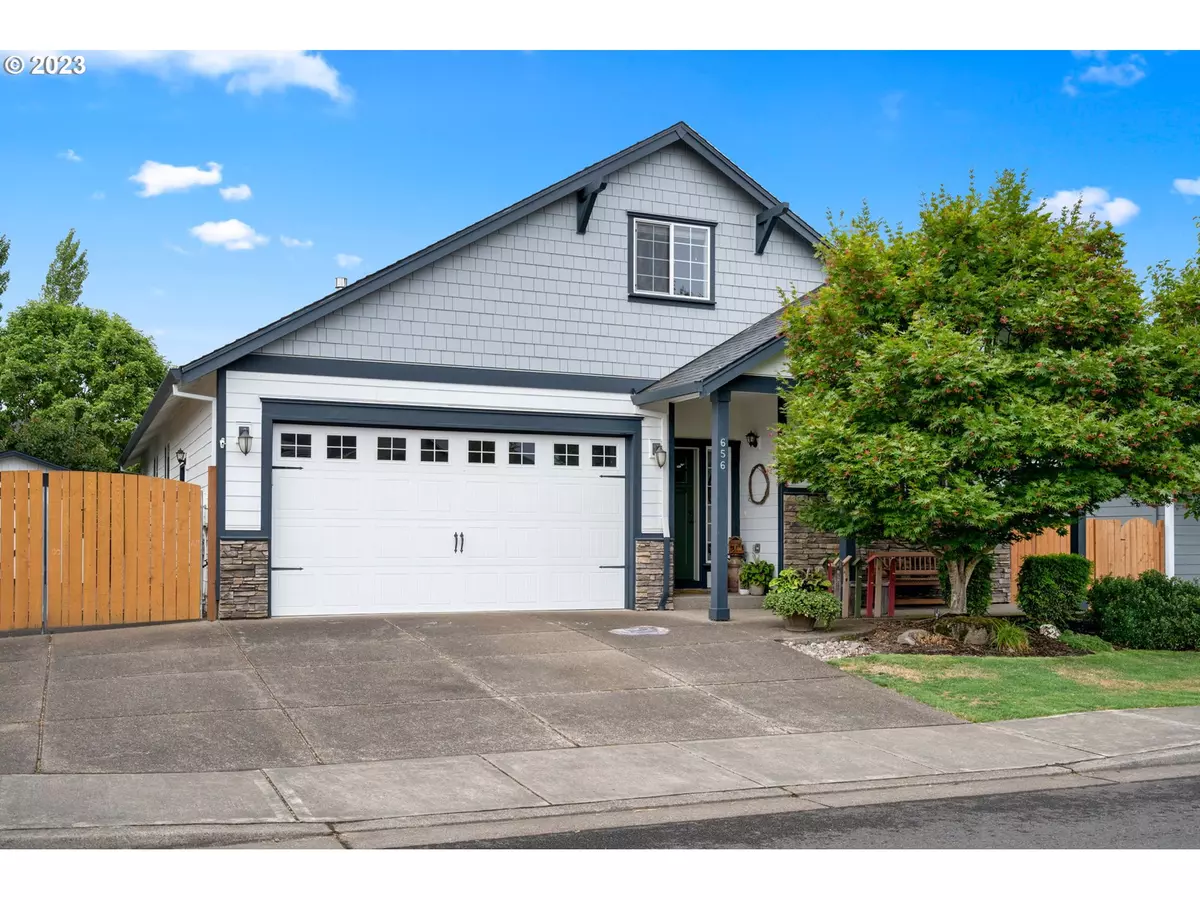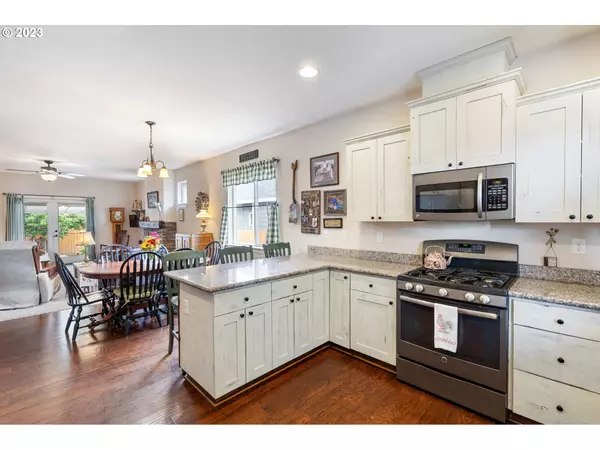Bought with Integrity Home Realty LLC
$544,000
$539,000
0.9%For more information regarding the value of a property, please contact us for a free consultation.
3 Beds
2 Baths
2,402 SqFt
SOLD DATE : 08/30/2023
Key Details
Sold Price $544,000
Property Type Single Family Home
Sub Type Single Family Residence
Listing Status Sold
Purchase Type For Sale
Square Footage 2,402 sqft
Price per Sqft $226
MLS Listing ID 23453404
Sold Date 08/30/23
Style Stories2
Bedrooms 3
Full Baths 2
Condo Fees $50
HOA Fees $4/ann
HOA Y/N Yes
Year Built 2013
Annual Tax Amount $4,839
Tax Year 2022
Lot Size 6,969 Sqft
Property Description
Welcome home! This charming house in Lexington Estates features a well thought out floorplan with numerous builder upgrades. Located on a quiet street, the welcoming front porch sets the tone for the warm and inviting ambiance throughout the house. The main level features an owner's suite along with 2 additional bedrooms and a second bathroom. You'll be delighted to discover a cute loft at the top of the stairs and an oversized bonus room that can easily be used as a 4th bedroom. Freshly painted on the exterior, this residence exudes an eye-catching curb appeal that draws you in. As you make your way to the heart of the home, you'll be impressed by the large kitchen adorned with beautiful cabinets, stainless steel appliances and elegant quartz countertops, making it a chef's delight. The gas fireplace in the living area adds to the cozy atmosphere, creating a perfect spot for gatherings and creating lasting memories. A spacious laundry room adds convenience to your daily chores. The covered back patio invites you to relax and enjoy the tranquility of the tastefully landscaped backyard, complete with a darling shed that perfectly matches the house. Furthermore, the backyard is plumbed for a water feature, allowing you to create a serene oasis for relaxation and entertainment. Close to Strawberry Park. Embrace the joy of homeownership in this delightful property where comfort and style blend seamlessly. This home has been lovingly maintained by its original owners. Don't miss the opportunity to make this house your forever home!
Location
State OR
County Clackamas
Area _146
Zoning R1
Rooms
Basement Crawl Space
Interior
Interior Features Ceiling Fan, Garage Door Opener, Hardwood Floors, High Ceilings, Laundry, Sprinkler, Vaulted Ceiling, Wallto Wall Carpet, Wood Floors
Heating Forced Air
Cooling Central Air
Fireplaces Number 1
Fireplaces Type Gas
Appliance Dishwasher, Disposal, Free Standing Gas Range, Free Standing Refrigerator, Gas Appliances, Granite, Microwave, Pantry, Plumbed For Ice Maker, Stainless Steel Appliance
Exterior
Exterior Feature Covered Patio, Fenced, Patio, Porch, R V Parking, Sprinkler, Tool Shed, Yard
Garage Attached
Garage Spaces 2.0
View Y/N false
Roof Type Composition
Garage Yes
Building
Lot Description Level
Story 2
Foundation Concrete Perimeter
Sewer Public Sewer
Water Public Water
Level or Stories 2
New Construction No
Schools
Elementary Schools Mulino
Middle Schools Molalla River
High Schools Molalla
Others
Senior Community No
Acceptable Financing Cash, Conventional, FHA, VALoan
Listing Terms Cash, Conventional, FHA, VALoan
Read Less Info
Want to know what your home might be worth? Contact us for a FREE valuation!

Our team is ready to help you sell your home for the highest possible price ASAP

GET MORE INFORMATION

Principal Broker | Lic# 201210644
ted@beachdogrealestategroup.com
1915 NE Stucki Ave. Suite 250, Hillsboro, OR, 97006







