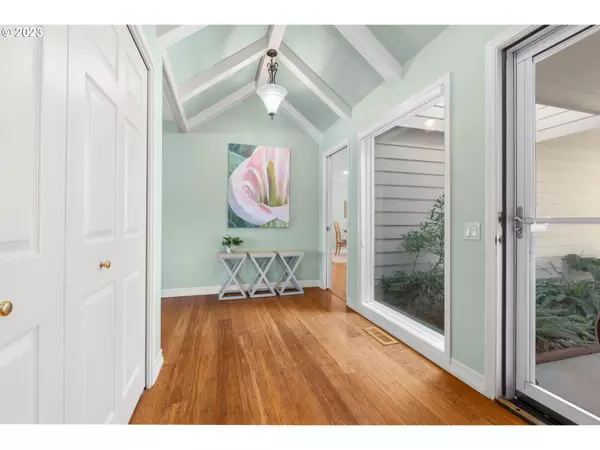Bought with Windermere Realty Group
$825,000
$760,000
8.6%For more information regarding the value of a property, please contact us for a free consultation.
3 Beds
2 Baths
2,090 SqFt
SOLD DATE : 08/30/2023
Key Details
Sold Price $825,000
Property Type Townhouse
Sub Type Townhouse
Listing Status Sold
Purchase Type For Sale
Square Footage 2,090 sqft
Price per Sqft $394
MLS Listing ID 23185666
Sold Date 08/30/23
Style Stories1, Townhouse
Bedrooms 3
Full Baths 2
Condo Fees $328
HOA Fees $328/mo
HOA Y/N Yes
Year Built 1987
Annual Tax Amount $6,733
Tax Year 2022
Property Description
Introducing the stunning expanded Doral model located on the 8th tee of the yellow course at Charbonneau! This spacious and highly desirable floor plan is flooded with natural light, creating a warm and inviting atmosphere. Step outside and indulge in the luxury of three unique outdoor spaces, including a serene meditation garden, a private enclosed patio, or simply relax on your back patio while enjoying the view of golfers teeing off on the 8th hole. Drip system in place for all your pots/plants. The primary bath has been recently remodeled to perfection, boasting a heated floor and towel rack, a spacious walk-in shower, and a luxurious soaking tub. The kitchen is a true masterpiece, featuring elegant granite counters, stainless steel appliances, and even an enclosed coffee or adult beverage bar for your convenience. With its great flow for entertaining, this home is perfect for hosting gatherings and creating lasting memories. Large great room with fireplace and dining area has an entire wall of windows overlooking golf course. It has been meticulously updated and maintained, ensuring a modern and immaculate living space for you to enjoy. The community has four swimming pools and as a resident, you'll have the option to enhance your lifestyle with memberships at the community fitness center, tennis club, golf club, and pickle ball club. The possibilities for recreation and leisure are endless!Don't miss the opportunity to experience this exceptional property for yourself. We can't wait to show you all that this beautiful extended Doral model has to offer! Open house Sat, 7/29 10-1 & Sun, 7/30 1-3.
Location
State OR
County Clackamas
Area _151
Rooms
Basement Crawl Space
Interior
Interior Features Bamboo Floor, Ceiling Fan, Garage Door Opener, Heated Tile Floor, Soaking Tub, Sprinkler, Vaulted Ceiling, Washer Dryer
Heating Forced Air
Cooling Central Air
Fireplaces Number 1
Fireplaces Type Gas
Appliance Builtin Oven, Convection Oven, Cooktop, E N E R G Y S T A R Qualified Appliances, Free Standing Refrigerator, Gas Appliances, Granite, Microwave, Plumbed For Ice Maker, Stainless Steel Appliance
Exterior
Exterior Feature Garden, Patio, Sprinkler
Garage Detached
Garage Spaces 2.0
View Y/N true
View Golf Course
Roof Type Composition
Garage Yes
Building
Lot Description Golf Course, Level
Story 1
Sewer Public Sewer
Water Public Water
Level or Stories 1
New Construction No
Schools
Elementary Schools Eccles
Middle Schools Baker Prairie
High Schools Canby
Others
Senior Community No
Acceptable Financing Cash, Conventional, FHA, VALoan
Listing Terms Cash, Conventional, FHA, VALoan
Read Less Info
Want to know what your home might be worth? Contact us for a FREE valuation!

Our team is ready to help you sell your home for the highest possible price ASAP

GET MORE INFORMATION

Principal Broker | Lic# 201210644
ted@beachdogrealestategroup.com
1915 NE Stucki Ave. Suite 250, Hillsboro, OR, 97006







