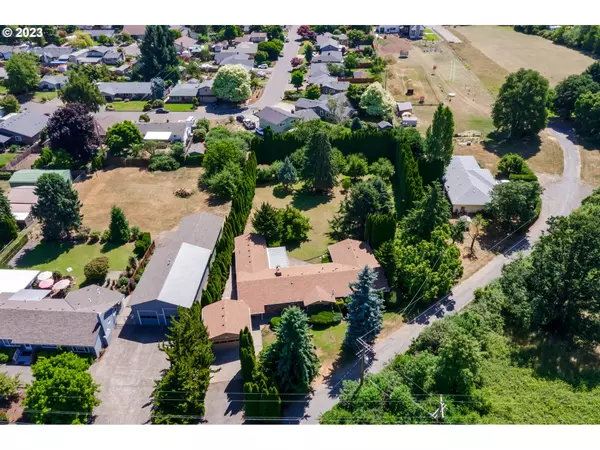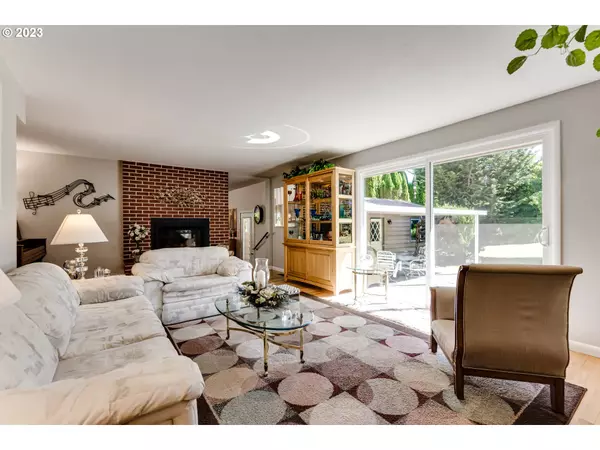Bought with Neu Real Estate
$735,000
$725,000
1.4%For more information regarding the value of a property, please contact us for a free consultation.
4 Beds
2 Baths
2,229 SqFt
SOLD DATE : 08/30/2023
Key Details
Sold Price $735,000
Property Type Single Family Home
Sub Type Single Family Residence
Listing Status Sold
Purchase Type For Sale
Square Footage 2,229 sqft
Price per Sqft $329
Subdivision Hayden Bridge
MLS Listing ID 23247265
Sold Date 08/30/23
Style Stories1
Bedrooms 4
Full Baths 2
HOA Y/N No
Year Built 1959
Annual Tax Amount $3,760
Tax Year 2022
Lot Size 0.700 Acres
Property Description
This stunning home is located in a quiet and desirable neighborhood, offering a perfect blend of comfort, space, and outdoor enjoyment. Situated on a generously sized lot, the home's open-concept design creates a seamless flow between areas. Natural light fills the entire house, creating a warm and inviting atmosphere. The dining area is perfect for hosting family gatherings or entertaining guests. The expansive backyard presents endless possibilities for outdoor living and entertaining. Whether you envision a lush garden, a playground for children, or a serene retreat with a patio and outdoor seating, the space is perfect for enjoying warm summer days, hosting barbecues, or simply unwinding in the tranquility of nature. The attached ADU is just under 500 sf (not included in the total sf.) and features 1 Bedroom, 1 Bathroom, full kitchen, and dining room. Other notable features include a two-car garage, large utility/mud room, security lighting, instant hot water in the kitchen and bathroom, and ample storage throughout. The property is conveniently located near schools, parks, shopping centers, and major transportation routes, making it an ideal place to call home. Don't miss the opportunity to make this beautiful property your own!
Location
State OR
County Lane
Area _232
Zoning LD
Rooms
Basement Crawl Space
Interior
Interior Features Auxiliary Dwelling Unit, Ceiling Fan, Garage Door Opener, Hardwood Floors, High Ceilings, High Speed Internet, Laundry, Separate Living Quarters Apartment Aux Living Unit, Vinyl Floor, Wallto Wall Carpet, Washer Dryer
Heating Heat Pump
Cooling Heat Pump
Fireplaces Number 1
Fireplaces Type Gas
Appliance Dishwasher, Disposal, Double Oven, Microwave, Pantry, Plumbed For Ice Maker
Exterior
Exterior Feature Covered Patio, Fenced, Patio, Public Road, Sprinkler, Yard
Garage Attached
Garage Spaces 2.0
View Y/N false
Roof Type Composition
Garage Yes
Building
Lot Description Level
Story 2
Sewer Septic Tank
Water Public Water
Level or Stories 2
New Construction No
Schools
Elementary Schools Yolanda
Middle Schools Briggs
High Schools Thurston
Others
Senior Community No
Acceptable Financing Cash, Conventional
Listing Terms Cash, Conventional
Read Less Info
Want to know what your home might be worth? Contact us for a FREE valuation!

Our team is ready to help you sell your home for the highest possible price ASAP

GET MORE INFORMATION

Principal Broker | Lic# 201210644
ted@beachdogrealestategroup.com
1915 NE Stucki Ave. Suite 250, Hillsboro, OR, 97006







