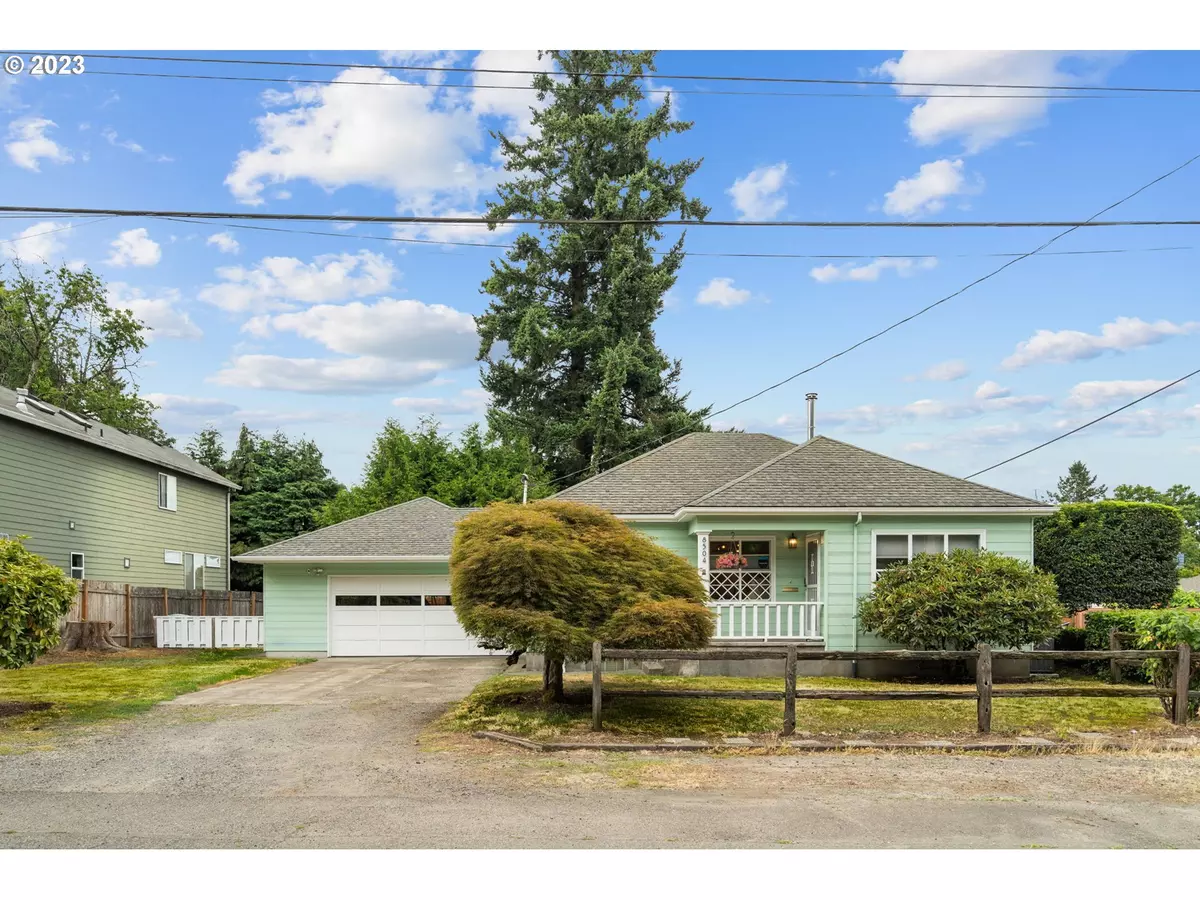Bought with Works Real Estate
$489,900
$489,900
For more information regarding the value of a property, please contact us for a free consultation.
3 Beds
1 Bath
1,681 SqFt
SOLD DATE : 08/30/2023
Key Details
Sold Price $489,900
Property Type Single Family Home
Sub Type Single Family Residence
Listing Status Sold
Purchase Type For Sale
Square Footage 1,681 sqft
Price per Sqft $291
Subdivision Madison South
MLS Listing ID 23348149
Sold Date 08/30/23
Style Ranch
Bedrooms 3
Full Baths 1
HOA Y/N No
Year Built 1946
Annual Tax Amount $5,324
Tax Year 2022
Lot Size 7,840 Sqft
Property Description
Mid-century lovers delight in this meticulously-maintained Madison South ranch-style bungalow that lives large! Refinished original hardwoods throughout the main floorplan lead the way to a charming, vintage-style kitchen and 3 great bedrooms. The largest bedroom is positioned with privacy in mind in the back of the home with a sliding glass door to the deck and backyard. Step down to the basement and imagine the possibility of having a bonus room, exercise space, workshop and so much storage! For auto enthusiasts and anyone in need of space to escape to, this home also boasts an extra-wide, extra-deep (550+ sq ft) attached 2-car garage with a rare pass-through. Head through the rear overhead door and discover a sprawling backyard. This fully-fenced yard features a combination of sun and shade ideal for gardening, entertaining, letting the dogs run and relaxing! It also has a large garden shed and a treehouse! You absolutely won't want to miss this gem! [Home Energy Score = 6. HES Report at https://rpt.greenbuildingregistry.com/hes/OR10076527]
Location
State OR
County Multnomah
Area _142
Rooms
Basement Partial Basement, Unfinished
Interior
Interior Features Ceiling Fan, Hardwood Floors, Laundry, Smart Camera Recording, Smart Light
Heating Forced Air95 Plus
Cooling Central Air
Appliance Dishwasher, Free Standing Range, Free Standing Refrigerator, Pantry, Range Hood
Exterior
Exterior Feature Deck, Fenced, Garden, Porch, Smart Camera Recording, Smart Light, Storm Door, Tool Shed, Yard
Garage Attached, ExtraDeep, Oversized
Garage Spaces 2.0
View Y/N false
Roof Type Composition
Garage Yes
Building
Lot Description Corner Lot, Level
Story 2
Sewer Public Sewer
Water Public Water
Level or Stories 2
New Construction No
Schools
Elementary Schools Jason Lee
Middle Schools Roseway Heights
High Schools Leodis Mcdaniel
Others
Senior Community No
Acceptable Financing Cash, Conventional, FHA, VALoan
Listing Terms Cash, Conventional, FHA, VALoan
Read Less Info
Want to know what your home might be worth? Contact us for a FREE valuation!

Our team is ready to help you sell your home for the highest possible price ASAP

GET MORE INFORMATION

Principal Broker | Lic# 201210644
ted@beachdogrealestategroup.com
1915 NE Stucki Ave. Suite 250, Hillsboro, OR, 97006







