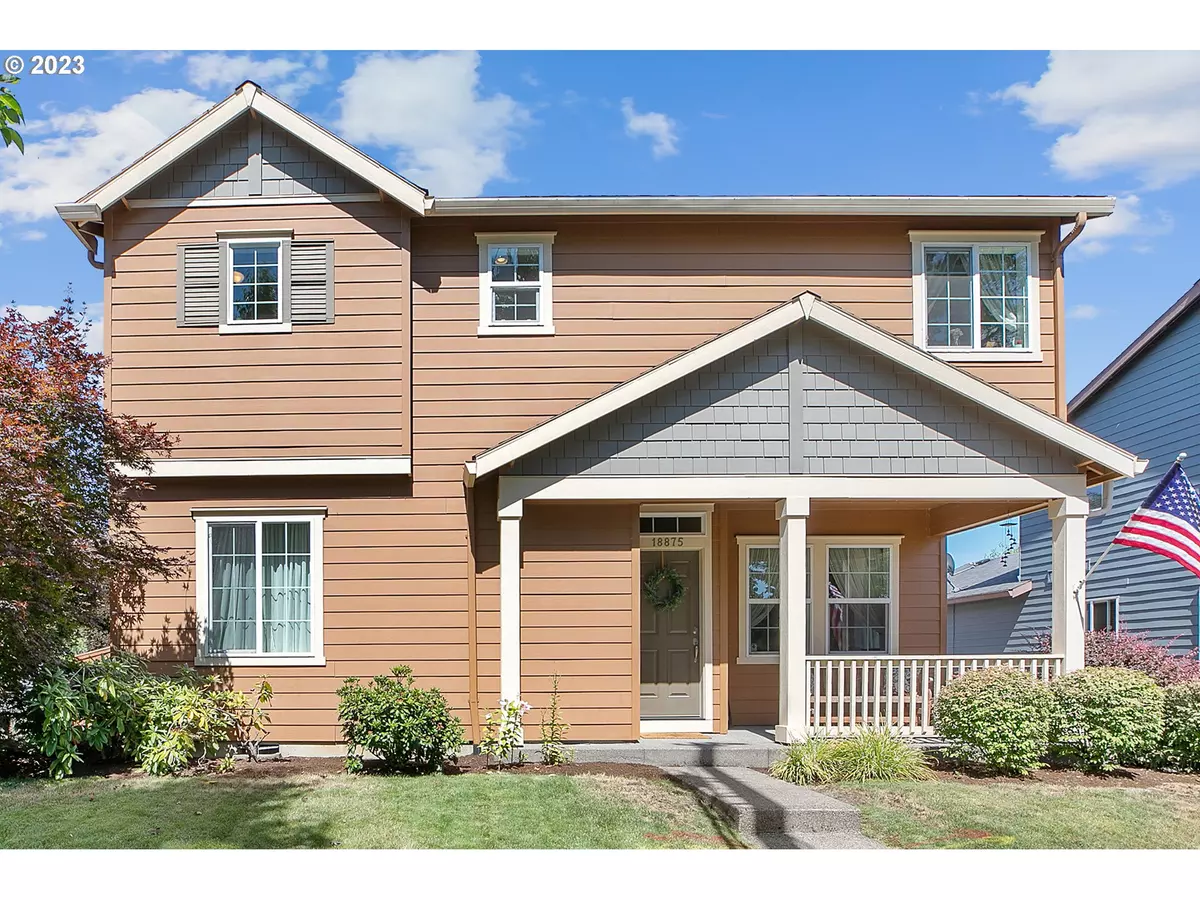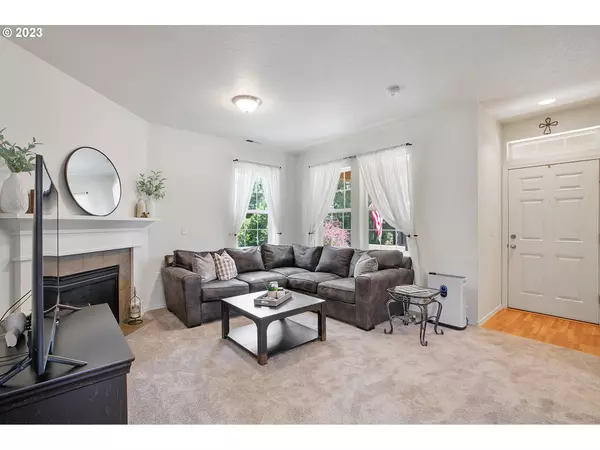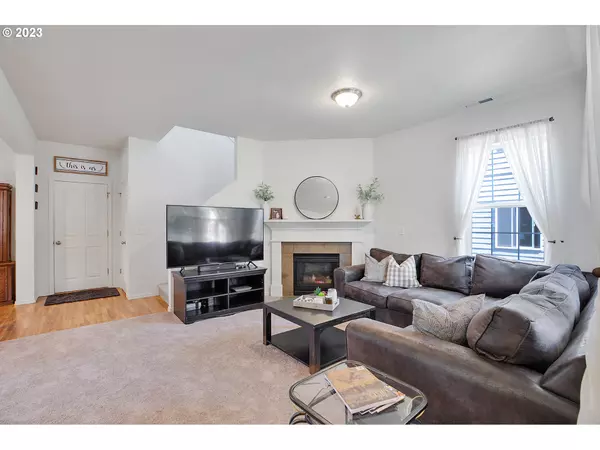Bought with Cascade Hasson Sotheby's International Realty
$550,000
$550,000
For more information regarding the value of a property, please contact us for a free consultation.
3 Beds
2.1 Baths
1,902 SqFt
SOLD DATE : 08/31/2023
Key Details
Sold Price $550,000
Property Type Single Family Home
Sub Type Single Family Residence
Listing Status Sold
Purchase Type For Sale
Square Footage 1,902 sqft
Price per Sqft $289
Subdivision Hazel Grove/Westling Farm
MLS Listing ID 23627353
Sold Date 08/31/23
Style Stories2, Traditional
Bedrooms 3
Full Baths 2
Condo Fees $70
HOA Fees $70/mo
HOA Y/N Yes
Year Built 2010
Annual Tax Amount $4,774
Tax Year 2022
Lot Size 5,227 Sqft
Property Description
This charming home in Oregon City offers three bedrooms and two half bathrooms, providing a comfortable and spacious living space. Situated on a corner lot in a highly desirable neighborhood, the house enjoys a peaceful and private setting at the end of a quiet dead-end street. The property is secure with a fenced yard and includes a two-car garage for convenient parking. The yard is meticulously landscaped, creating a visually appealing outdoor space. Inside, the open-concept layout seamlessly connects the kitchen, dining area, and living room, promoting a sense of openness and functionality. The living room boasts new carpeting, adding a touch of freshness to the interior. To ensure comfort during warmer months, the house is equipped with air conditioning throughout. The property's highlight is the inviting patio, providing a perfect setting for entertaining guests or enjoying outdoor activities. The house's interior is well-maintained, reflecting its care and attention to detail. Additionally, the house features an office that offers the possibility of being converted into a secondary primary bedroom, allowing for flexibility in living arrangements. Including stainless steel appliances and a washer and dryer adds convenience to this charming home in Oregon City.
Location
State OR
County Clackamas
Area _146
Zoning R8
Rooms
Basement Crawl Space
Interior
Interior Features Garage Door Opener, Laminate Flooring, Laundry, Wallto Wall Carpet, Washer Dryer
Heating Forced Air
Cooling Central Air
Fireplaces Number 1
Fireplaces Type Gas
Appliance Disposal, Free Standing Gas Range, Free Standing Range, Free Standing Refrigerator, Island, Microwave, Pantry, Stainless Steel Appliance
Exterior
Exterior Feature Fenced, Patio, Porch, Sprinkler, Yard
Garage Attached
Garage Spaces 2.0
View Y/N true
View Trees Woods
Roof Type Composition
Garage Yes
Building
Lot Description Corner Lot, Trees
Story 2
Foundation Concrete Perimeter
Sewer Public Sewer
Water Public Water
Level or Stories 2
New Construction No
Schools
Elementary Schools John Mcloughlin
Middle Schools Gardiner
High Schools Oregon City
Others
Senior Community No
Acceptable Financing Cash, Conventional, FHA, VALoan
Listing Terms Cash, Conventional, FHA, VALoan
Read Less Info
Want to know what your home might be worth? Contact us for a FREE valuation!

Our team is ready to help you sell your home for the highest possible price ASAP

GET MORE INFORMATION

Principal Broker | Lic# 201210644
ted@beachdogrealestategroup.com
1915 NE Stucki Ave. Suite 250, Hillsboro, OR, 97006







