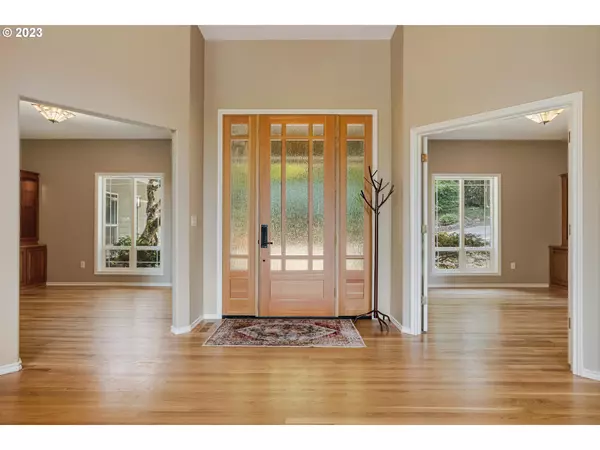Bought with Discover Northwest Realty Group United Country
$1,250,000
$1,275,000
2.0%For more information regarding the value of a property, please contact us for a free consultation.
3 Beds
3.1 Baths
4,032 SqFt
SOLD DATE : 09/01/2023
Key Details
Sold Price $1,250,000
Property Type Single Family Home
Sub Type Single Family Residence
Listing Status Sold
Purchase Type For Sale
Square Footage 4,032 sqft
Price per Sqft $310
MLS Listing ID 23321769
Sold Date 09/01/23
Style Daylight Ranch
Bedrooms 3
Full Baths 3
HOA Y/N No
Year Built 1996
Annual Tax Amount $6,811
Tax Year 2023
Lot Size 19.090 Acres
Property Description
Fabulous high end remodel just completed on 19 private wooded acres. 20x30 Great Room with 11 foot ceilings. Amazing built-in bookshelves and view windows. Dedicated office and dining room. Large laundry room and pantry. Almost everything is new... extensive white oak floors, luxurious primary bath with heated floor and custom closet, extended Ipe Brazilian Walnut deck, 50 year new roof, gutters, & skylights, new paint inside and out. 13x25 craft room/bonus room. Downstairs has great potential for separate/generational living quarters. There is even a large real mancave/workspace under the garage area. Shop is 24x36 with 16x24 extended covered area with RV dump station. Has ample power, concrete floor, and a full bath. There is also a second RV parking area with power and dump station. Home warranty included. Incredible and rare opportunity.
Location
State WA
County Clark
Area _65
Zoning FR-40
Rooms
Basement Crawl Space, Daylight
Interior
Interior Features Central Vacuum, Garage Door Opener, Hardwood Floors, Heated Tile Floor, High Ceilings, Laundry, Water Softener
Heating Heat Pump
Cooling Heat Pump
Appliance Builtin Oven, Convection Oven, Cooktop, Dishwasher, Disposal, Down Draft, Free Standing Refrigerator, Granite, Island, Microwave, Pantry, Plumbed For Ice Maker, Stainless Steel Appliance
Exterior
Exterior Feature Deck, Outbuilding, R V Parking, R V Boat Storage
Garage Attached, ExtraDeep
Garage Spaces 2.0
Waterfront Yes
Waterfront Description Creek
View Y/N true
View Territorial, Trees Woods
Roof Type Composition
Garage Yes
Building
Lot Description Gentle Sloping, Merchantable Timber, Private, Wooded
Story 2
Foundation Concrete Perimeter, Stem Wall
Sewer Septic Tank
Water Well
Level or Stories 2
New Construction No
Schools
Elementary Schools La Center
Middle Schools La Center
High Schools La Center
Others
Senior Community No
Acceptable Financing Cash, Conventional
Listing Terms Cash, Conventional
Read Less Info
Want to know what your home might be worth? Contact us for a FREE valuation!

Our team is ready to help you sell your home for the highest possible price ASAP

GET MORE INFORMATION

Principal Broker | Lic# 201210644
ted@beachdogrealestategroup.com
1915 NE Stucki Ave. Suite 250, Hillsboro, OR, 97006







