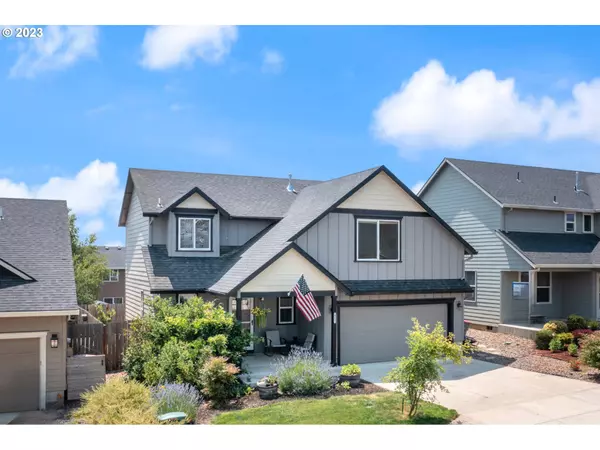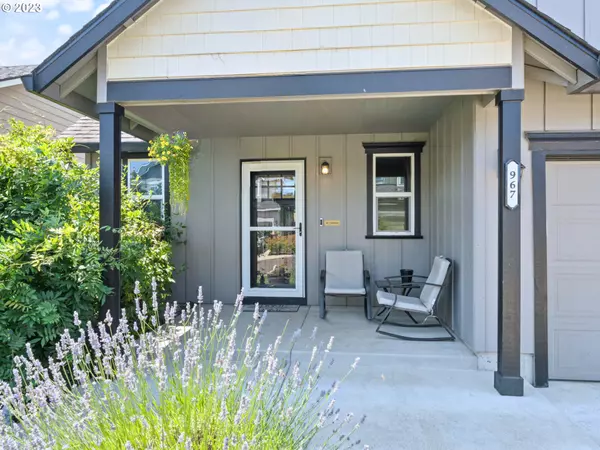Bought with Knipe Realty ERA Powered
$455,000
$444,900
2.3%For more information regarding the value of a property, please contact us for a free consultation.
4 Beds
2.1 Baths
1,729 SqFt
SOLD DATE : 09/01/2023
Key Details
Sold Price $455,000
Property Type Single Family Home
Sub Type Single Family Residence
Listing Status Sold
Purchase Type For Sale
Square Footage 1,729 sqft
Price per Sqft $263
Subdivision Frontier Meadows
MLS Listing ID 23378564
Sold Date 09/01/23
Style Stories2, Traditional
Bedrooms 4
Full Baths 2
Condo Fees $125
HOA Fees $10/ann
HOA Y/N Yes
Year Built 2016
Annual Tax Amount $2,815
Tax Year 2022
Lot Size 5,227 Sqft
Property Description
PRICE IMPROVEMENT! Charming 2-story traditional home in Lafayette's sought after Frontier Meadows neighborhood. Find tranquility in this inviting 4-bedroom, 2.5-bathroom house. Winning Location: Situated in the heart of wine country, this house is steps away from parks, shopping centers, eateries, vineyards, schools, & major highways. Explore the outdoors and enjoy a vibrant city life both from your backyard. Inside Your Dream Home: The spacious open-concept layout seamlessly connects the living, dining, & kitchen areas, perfect for entertaining. Large windows warm spaces throughout the house with natural light, creating a welcoming atmosphere. The kitchen is a true highlight of this home, which includes tiled countertops + flooring, and a modern backsplash. The updated oil-rubbed bronze hardware adds a touch of elegance. Stainless steel appliances create a crisp look, while the u-shaped design and eating bar ensures flow & ample counter space. Knotty Alder cabinetry & a deep pantry provide plenty of storage. The dining room features sliding patio doors leading to the backyard. You're within steps of a comfortable covered front porch, making you feel right at home. As you walk upstairs, you'll see newly installed vinyl flooring. The main bedroom houses a full bathroom and walk-in closet, providing privacy & ample storage. The spacious upstairs bedrooms showcase generously sized closets. A laundry utility room with shelving is only steps away. Experience the beautifully landscaped front & fully fenced backyard. The sliding patio doors provides easy access to the back deck and hot tub, showcasing the custom-lit pathway lighting encircling your very own fire pit and surround sound system. A modular chicken coop & dog run keeps furry friends happy. Raised garden beds ready for fresh flowers or veggies, centered by a relaxing water feature. Truly a gardeners dream! With all the desirable features, a convenient location, & beautiful surroundings, this will not last long!
Location
State OR
County Yamhill
Area _156
Rooms
Basement Crawl Space
Interior
Interior Features Ceiling Fan, Garage Door Opener, Hookup Available, Laminate Flooring, Sound System, Tile Floor, Vinyl Floor
Heating Forced Air
Appliance Dishwasher, Disposal, Free Standing Range, Free Standing Refrigerator, Microwave, Pantry, Plumbed For Ice Maker, Stainless Steel Appliance, Tile
Exterior
Exterior Feature Builtin Hot Tub, Deck, Dog Run, Fenced, Fire Pit, Garden, Patio, Porch, Poultry Coop, Raised Beds, Yard
Garage Attached
Garage Spaces 2.0
View Y/N true
View Territorial
Roof Type Composition
Garage Yes
Building
Lot Description Gentle Sloping, Level, Private
Story 2
Foundation Concrete Perimeter, Other
Sewer Public Sewer
Water Public Water
Level or Stories 2
New Construction No
Schools
Elementary Schools Wascher
Middle Schools Patton
High Schools Mcminnville
Others
Senior Community No
Acceptable Financing Cash, Conventional, FHA, VALoan
Listing Terms Cash, Conventional, FHA, VALoan
Read Less Info
Want to know what your home might be worth? Contact us for a FREE valuation!

Our team is ready to help you sell your home for the highest possible price ASAP

GET MORE INFORMATION

Principal Broker | Lic# 201210644
ted@beachdogrealestategroup.com
1915 NE Stucki Ave. Suite 250, Hillsboro, OR, 97006







