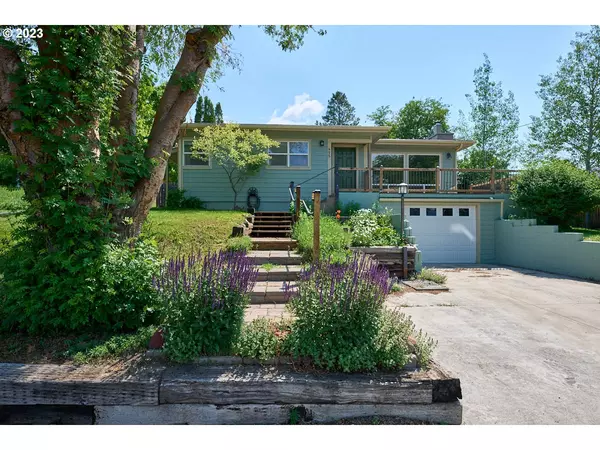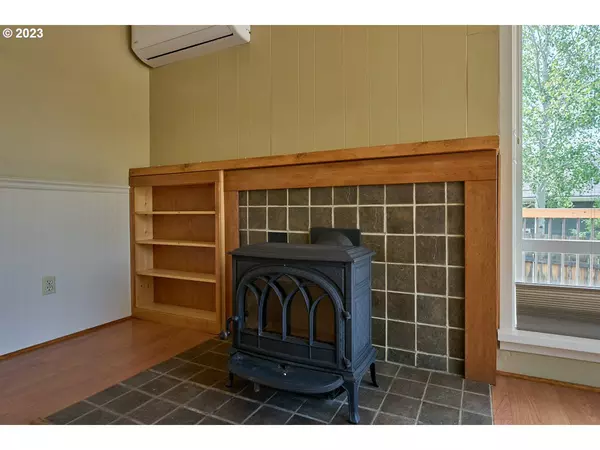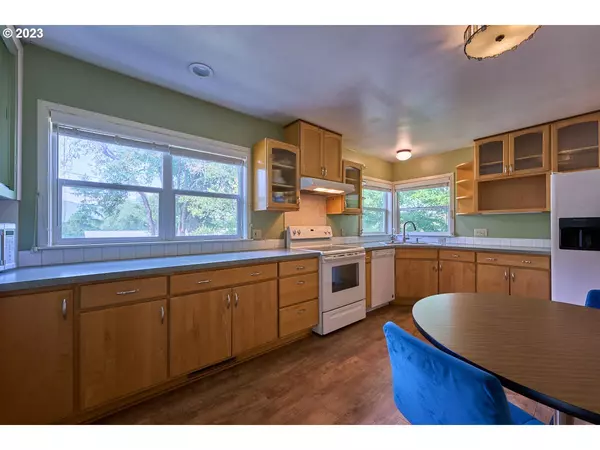Bought with Ruby Peak Realty, Inc.
$400,000
$445,000
10.1%For more information regarding the value of a property, please contact us for a free consultation.
3 Beds
1 Bath
1,576 SqFt
SOLD DATE : 08/31/2023
Key Details
Sold Price $400,000
Property Type Single Family Home
Sub Type Single Family Residence
Listing Status Sold
Purchase Type For Sale
Square Footage 1,576 sqft
Price per Sqft $253
MLS Listing ID 23245696
Sold Date 08/31/23
Style Ranch
Bedrooms 3
Full Baths 1
HOA Y/N No
Year Built 1955
Annual Tax Amount $1,960
Tax Year 2022
Lot Size 9,583 Sqft
Property Description
A great neighborhood and a home with cozy charm, comfort and great natural light. R-2 zoning will allow for the building of a second home for month to month rental income or for a family member. Efficient to heat:The home has blown in insulation in the walls and had hardi-board siding installed and painted in 2018. Roof is about 10 years old. New sewer line to city line 2022 and sewer line brought into lot near ADU location in backyard. Beautiful custom wood kitchen cabinetry with pull outs and accents of reed glass fronts on some uppers, built in office area in kitchen, plus nice pantry. Living room has wonderful large windows, wainscot and features a Jotul wood stove. Bedroom #1 has sliding glass door to 12x20 deck with privacy wall- plus enjoy the relaxing electric fired sauna. 2 bedrooms on the main level with a bathroom between them. The bath has an extra deep soaking tub with shower. Basement has 3rd bedroom (with fire escape exit) and a 131 SF bonus room, 75 SF storage room and 300 SF garage. 2 bedrooms on main floor and hall have beautiful original oak flooring and era built in cabinets and closets. Enjoy the mountain view from the fire pit in the fenced back yard or build an ADU. A good investment property with the potential value of a future ADU. You can help with the housing shortage.
Location
State OR
County Wallowa
Area _470
Zoning R2
Rooms
Basement Crawl Space, Finished, Partial Basement
Interior
Interior Features Hardwood Floors, Laminate Flooring, Laundry, Soaking Tub, Wainscoting, Washer Dryer
Heating Mini Split, Wood Stove
Cooling Heat Pump
Fireplaces Number 1
Fireplaces Type Wood Burning
Appliance Dishwasher, Free Standing Range, Free Standing Refrigerator, Pantry
Exterior
Exterior Feature Deck, Fire Pit, Patio, Sauna, Tool Shed, Yard
Garage TuckUnder
Garage Spaces 1.0
View Y/N true
View Mountain, Seasonal
Roof Type Composition
Garage Yes
Building
Lot Description Sloped
Story 2
Foundation Concrete Perimeter
Sewer Public Sewer
Water Public Water
Level or Stories 2
New Construction No
Schools
Elementary Schools Enterprise
Middle Schools Enterprise
High Schools Enterprise
Others
Senior Community No
Acceptable Financing Cash, Conventional, FHA, USDALoan, VALoan
Listing Terms Cash, Conventional, FHA, USDALoan, VALoan
Read Less Info
Want to know what your home might be worth? Contact us for a FREE valuation!

Our team is ready to help you sell your home for the highest possible price ASAP

GET MORE INFORMATION

Principal Broker | Lic# 201210644
ted@beachdogrealestategroup.com
1915 NE Stucki Ave. Suite 250, Hillsboro, OR, 97006







