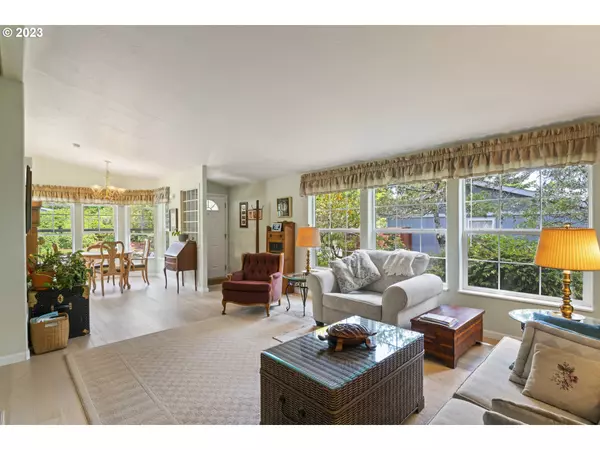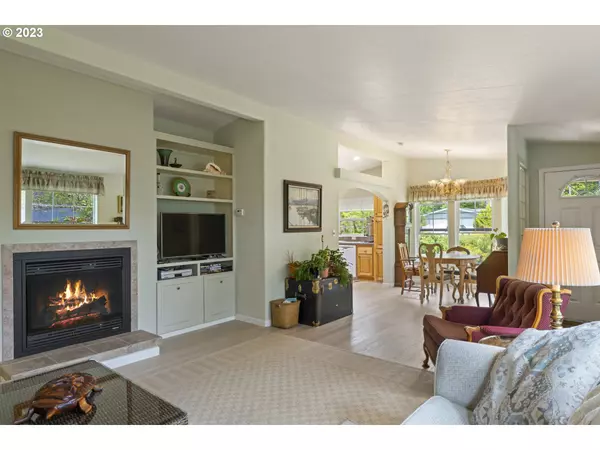Bought with West Coast Real Estate Service
$435,000
$435,000
For more information regarding the value of a property, please contact us for a free consultation.
3 Beds
2 Baths
1,560 SqFt
SOLD DATE : 09/06/2023
Key Details
Sold Price $435,000
Property Type Manufactured Home
Sub Type Manufactured Homeon Real Property
Listing Status Sold
Purchase Type For Sale
Square Footage 1,560 sqft
Price per Sqft $278
Subdivision Florentine Estates
MLS Listing ID 23645757
Sold Date 09/06/23
Style Stories1, Manufactured Home
Bedrooms 3
Full Baths 2
Condo Fees $135
HOA Fees $135/mo
HOA Y/N Yes
Year Built 2010
Annual Tax Amount $2,560
Tax Year 2022
Lot Size 6,534 Sqft
Property Description
Looking for a quiet place to settle? Security, serenity and peace of mind are yours with this carefully maintained home in Florentine Estates. This 3 bedroom 2 bath home is looking for a new owner to appreciate what it has to offer! Located in a 55+ gated community, the list of amenities are designed to make life easier and more enjoyable for the residents. The home's great room design offers a light-filled living space with easy care wood floors in the main living areas. The living room features a fireplace with built in book/display shelves, vaulted ceilings and picture windows for added light. The open concept kitchen offers a large pantry and a breakfast/food prep island when added space is needed. If the chef needs more light while cooking, a strategically placed skylight provides added light and sunshine in the kitchen. A private patio in the back yard provides privacy, sunshine and elbow room for your BBQs and morning coffee. Want to go for a swim? The Clubhouse is a short walk away with many opportunities for recreation and visiting with neighbors. Located in the central coastal town of Florence, there's always something to do with the ocean, river, dunes, Old Town, parks and hiking opportunities in your own back yard. Take a look at this one today!
Location
State OR
County Lane
Area _227
Zoning MR
Rooms
Basement Crawl Space
Interior
Interior Features Ceiling Fan, High Ceilings, Vaulted Ceiling, Vinyl Floor, Wallto Wall Carpet, Wood Floors
Heating Forced Air
Fireplaces Number 1
Fireplaces Type Propane
Appliance Dishwasher, Disposal, Free Standing Range, Free Standing Refrigerator, Island, Pantry, Plumbed For Ice Maker
Exterior
Exterior Feature Patio, Porch
Garage Attached
Garage Spaces 2.0
View Y/N false
Roof Type Composition
Garage Yes
Building
Lot Description Gated, Level
Story 1
Foundation Block
Sewer Public Sewer
Water Public Water
Level or Stories 1
New Construction No
Schools
Elementary Schools Siuslaw
Middle Schools Siuslaw
High Schools Siuslaw
Others
Senior Community No
Acceptable Financing CallListingAgent, Cash, Conventional, VALoan
Listing Terms CallListingAgent, Cash, Conventional, VALoan
Read Less Info
Want to know what your home might be worth? Contact us for a FREE valuation!

Our team is ready to help you sell your home for the highest possible price ASAP

GET MORE INFORMATION

Principal Broker | Lic# 201210644
ted@beachdogrealestategroup.com
1915 NE Stucki Ave. Suite 250, Hillsboro, OR, 97006







