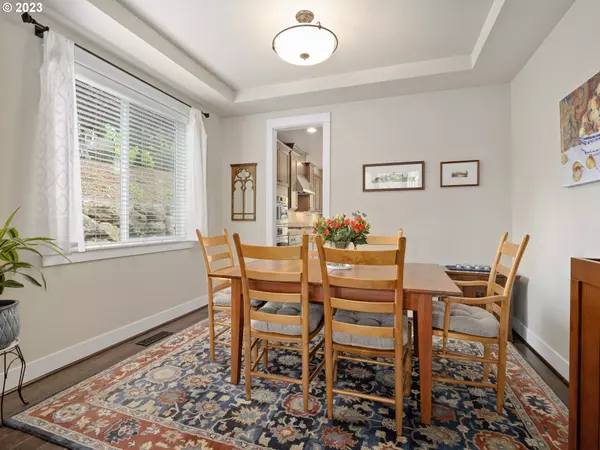Bought with RE/MAX Equity Group
$650,000
$659,000
1.4%For more information regarding the value of a property, please contact us for a free consultation.
4 Beds
2.1 Baths
2,346 SqFt
SOLD DATE : 09/06/2023
Key Details
Sold Price $650,000
Property Type Single Family Home
Sub Type Single Family Residence
Listing Status Sold
Purchase Type For Sale
Square Footage 2,346 sqft
Price per Sqft $277
Subdivision The Greens At Springbrook
MLS Listing ID 23644848
Sold Date 09/06/23
Style Stories2, Traditional
Bedrooms 4
Full Baths 2
Condo Fees $250
HOA Fees $20/ann
HOA Y/N Yes
Year Built 2008
Annual Tax Amount $5,064
Tax Year 2022
Lot Size 8,712 Sqft
Property Description
Move-in-ready home in Newberg's sought-after golf course community, nestled on a quiet cul-de-sac with limited traffic. This stunning traditional home offers the perfect blend of sophistication and comfort. Inside, you will find inviting formal living spaces as well as an open concept kitchen with modern appliances. The adjacent family room features a cozy gas fireplace, creating a warm and welcoming atmosphere. Retreat to the luxurious primary suite, complete with a spacious soaking tub, a walk-in shower, dual sink vanity, and a generous walk-in closet. The backyard oasis offers privacy with a professionally designed terraced landscape. Enjoy outdoor living at its finest with an extensive eastern-facing patio, ideal for enjoying a morning cup of coffee while listening to the birds. Convenience is key, and this home delivers with easy attic access and custom built-in storage in the garage, ensuring plenty of room for all your belongings. The upgraded Fiber Optic internet offers significant advantages including faster speeds, high bandwidth, reliability, and low latency for a lag free online experience. Every detail has been thoughtfully considered, making it truly turn-key. With its prime location and an array of desirable features, this beautifully maintained property is ready to welcome you home. Call today to schedule a showing!
Location
State OR
County Yamhill
Area _156
Rooms
Basement Crawl Space
Interior
Interior Features Ceiling Fan, Engineered Hardwood, Garage Door Opener, High Ceilings, High Speed Internet, Laundry, Smart Camera Recording, Soaking Tub, Wallto Wall Carpet
Heating Forced Air
Cooling Central Air
Fireplaces Number 1
Fireplaces Type Gas
Appliance Builtin Oven, Convection Oven, Cooktop, Dishwasher, Disposal, Gas Appliances, Island, Microwave, Pantry, Plumbed For Ice Maker, Range Hood, Stainless Steel Appliance, Tile
Exterior
Exterior Feature Garden, Patio, Porch, Sprinkler, Yard
Garage Attached
Garage Spaces 2.0
View Y/N true
View Territorial
Roof Type Composition
Garage Yes
Building
Lot Description Level, Terraced
Story 2
Sewer Public Sewer
Water Public Water
Level or Stories 2
New Construction No
Schools
Elementary Schools Mabel Rush
Middle Schools Mountain View
High Schools Newberg
Others
Senior Community No
Acceptable Financing Cash, Conventional
Listing Terms Cash, Conventional
Read Less Info
Want to know what your home might be worth? Contact us for a FREE valuation!

Our team is ready to help you sell your home for the highest possible price ASAP

GET MORE INFORMATION

Principal Broker | Lic# 201210644
ted@beachdogrealestategroup.com
1915 NE Stucki Ave. Suite 250, Hillsboro, OR, 97006







