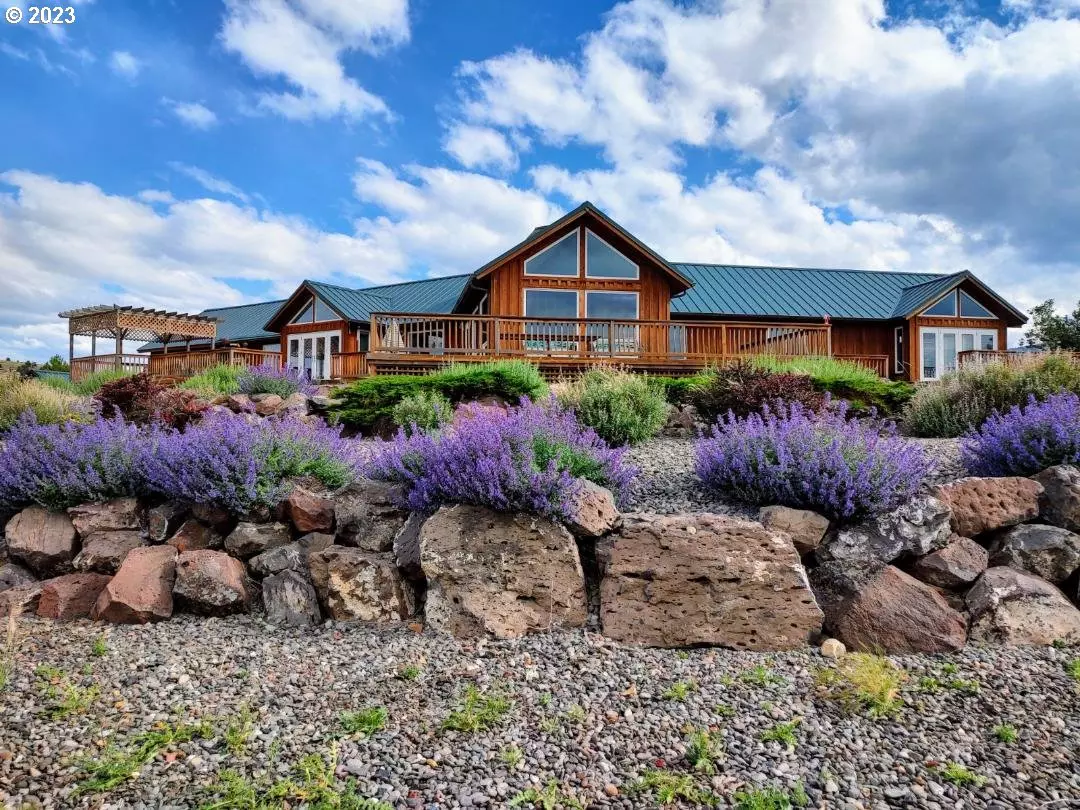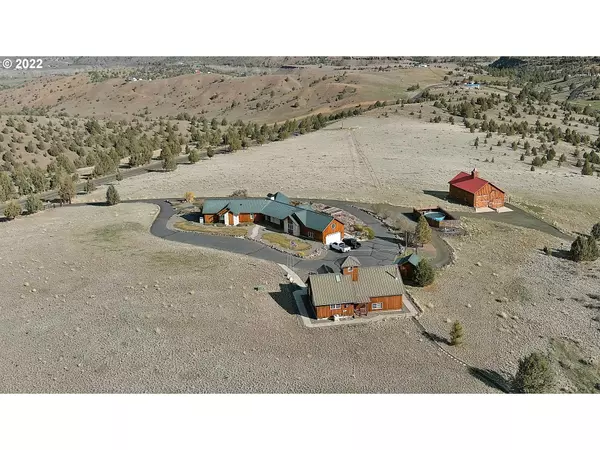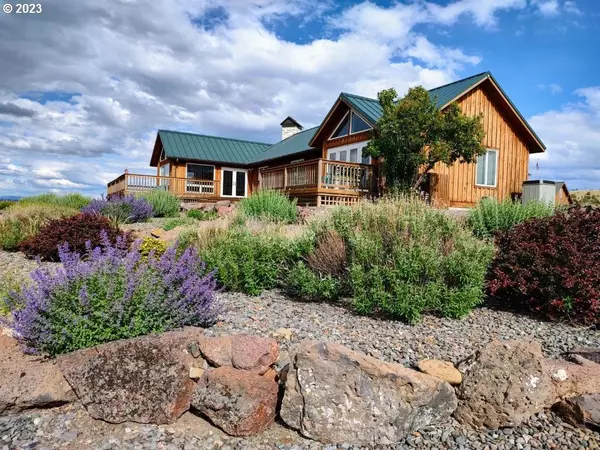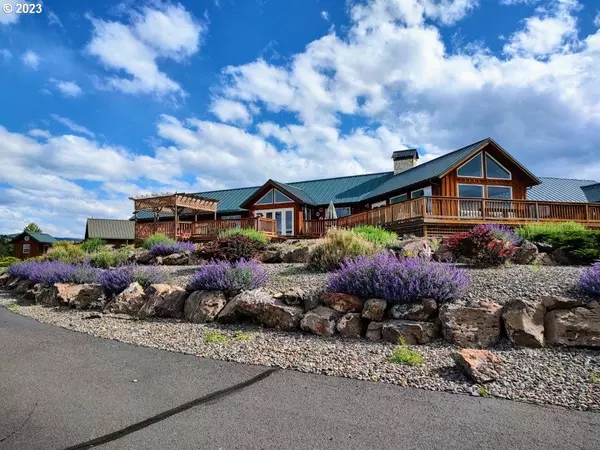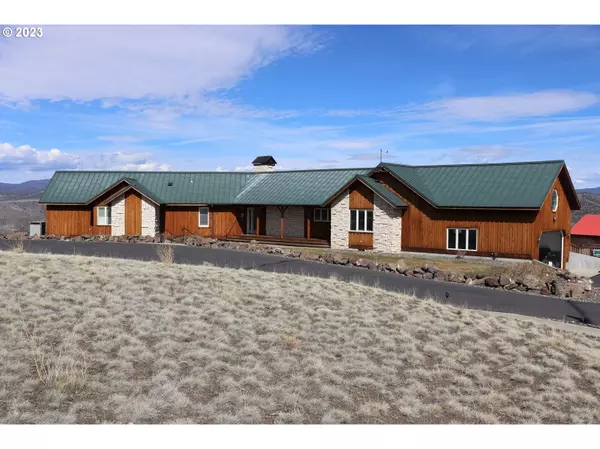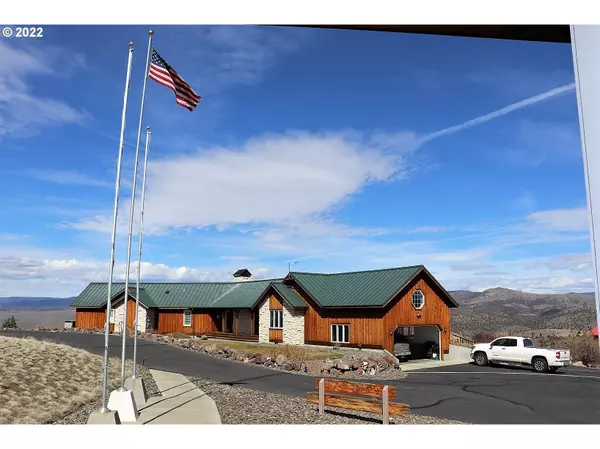Bought with Eastern Oregon Realty, Inc.
$900,000
$989,000
9.0%For more information regarding the value of a property, please contact us for a free consultation.
3 Beds
2 Baths
2,600 SqFt
SOLD DATE : 09/05/2023
Key Details
Sold Price $900,000
Property Type Single Family Home
Sub Type Single Family Residence
Listing Status Sold
Purchase Type For Sale
Square Footage 2,600 sqft
Price per Sqft $346
MLS Listing ID 22134121
Sold Date 09/05/23
Style Custom Style, Ranch
Bedrooms 3
Full Baths 2
HOA Y/N No
Year Built 1999
Annual Tax Amount $7,883
Tax Year 2022
Lot Size 166.980 Acres
Property Description
Own a little piece of paradise! Tired of the rat race? Ready to retire and relax? Enjoy this like new one-owner custom built ranch style home on 166+/- foothill acreage. Approximately 8 miles to town on paved roads. Luxury tile throughout the 2,600sq.ft of living space. 3 bedrooms and 2 bathrooms, propane fireplace, heat pump in both residences for heating and cooling. Generous hobby room/ office space/laundry room with utility sink, island, high speed internet and counterspace as well as many storage cupboards. Features an extra large primary Bedroom with oversized bathroom, walk-in shower and soaking tub, vaulted ceilings & walk-in closet. Walk from your bedroom right out onto the Full Deck & jacuzzi on the North side of the house with views in every direction. Guest house nearby with a garage-shop and a cupola to enjoy the spectacular 360 degree views. Guest house boasts small kitchen area, living room with additional office space and upstairs bedroom. 32X40 barn with small shop area, 4 stall areas, mechanic's pit for taking care of your own oil changes or repairs, hay storage, water & electricity available at the barn. Property also features a she/he shed with lights and heat and Greenhouse all ready for your produce or flowers. Mature shrubs and trees surround this beautiful house with drip system to each of the plants. Plus, 166+/- acres to ride or walk across and explore. Property is home to many types of wildlife. You have to see to appreciate. Call me today for a showing.
Location
State OR
County Grant
Area _410
Zoning MUR160
Rooms
Basement Crawl Space
Interior
Interior Features Garage Door Opener, High Ceilings, High Speed Internet, Laundry, Soaking Tub, Tile Floor, Vaulted Ceiling, Washer Dryer
Heating Heat Pump
Cooling Heat Pump
Fireplaces Number 1
Fireplaces Type Propane
Appliance Dishwasher, Free Standing Range, Free Standing Refrigerator, Island, Pantry, Range Hood
Exterior
Exterior Feature Barn, Deck, Free Standing Hot Tub, Greenhouse, Guest Quarters, Outbuilding, Private Road, Second Garage, Second Residence, Sprinkler, Workshop, Yard
Garage Attached
Garage Spaces 2.0
View Y/N true
View Mountain, Valley
Roof Type Metal
Garage Yes
Building
Lot Description Gentle Sloping, Hilly, Private, Trees
Story 1
Foundation Stem Wall
Sewer Standard Septic
Water Well
Level or Stories 1
New Construction No
Schools
Elementary Schools Humbolt
Middle Schools Grant Union
High Schools Grant Union
Others
Senior Community No
Acceptable Financing Cash, Conventional, FHA, USDALoan, VALoan
Listing Terms Cash, Conventional, FHA, USDALoan, VALoan
Read Less Info
Want to know what your home might be worth? Contact us for a FREE valuation!

Our team is ready to help you sell your home for the highest possible price ASAP

GET MORE INFORMATION

Principal Broker | Lic# 201210644
ted@beachdogrealestategroup.com
1915 NE Stucki Ave. Suite 250, Hillsboro, OR, 97006


