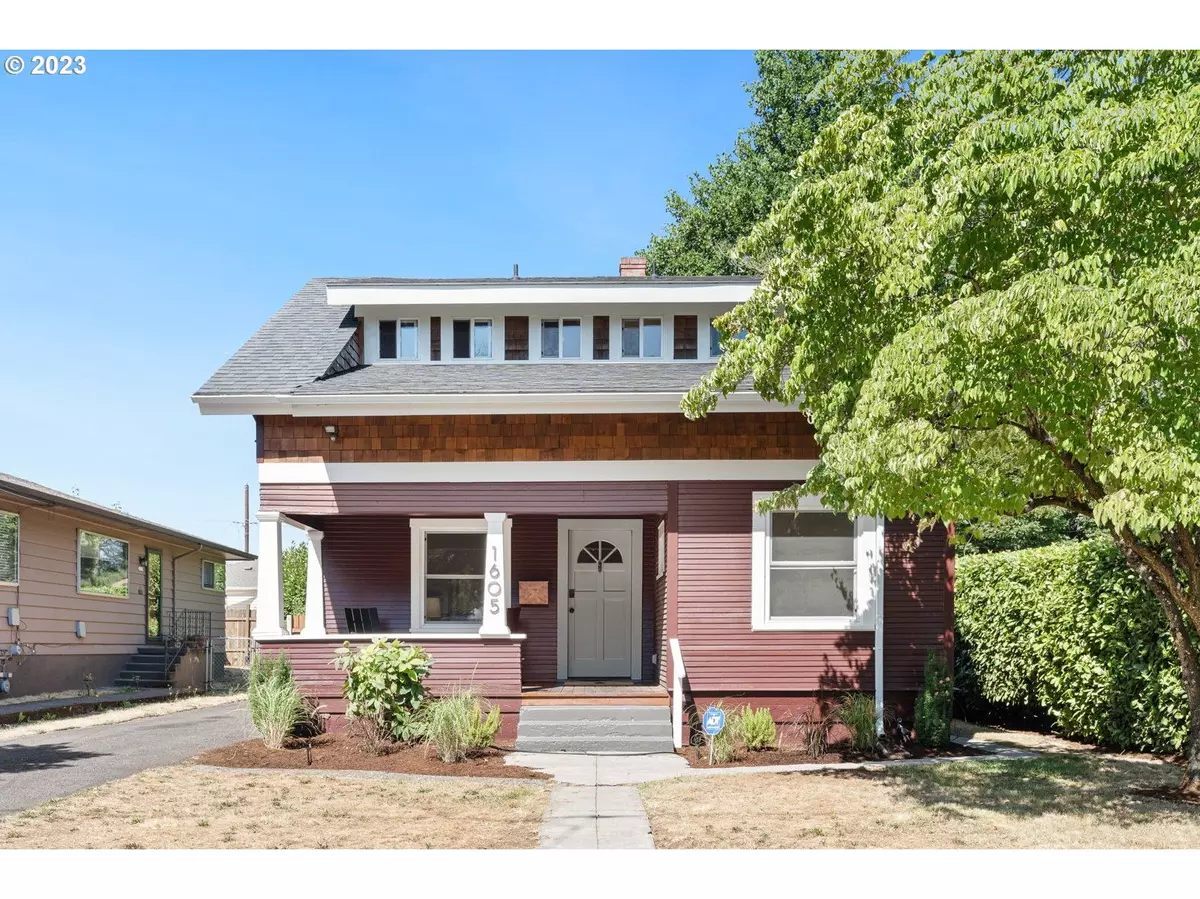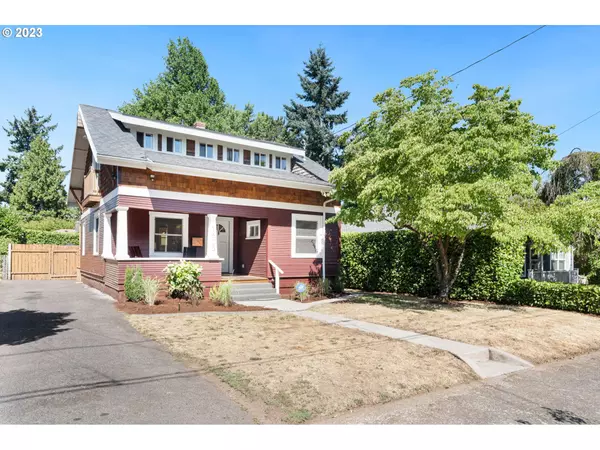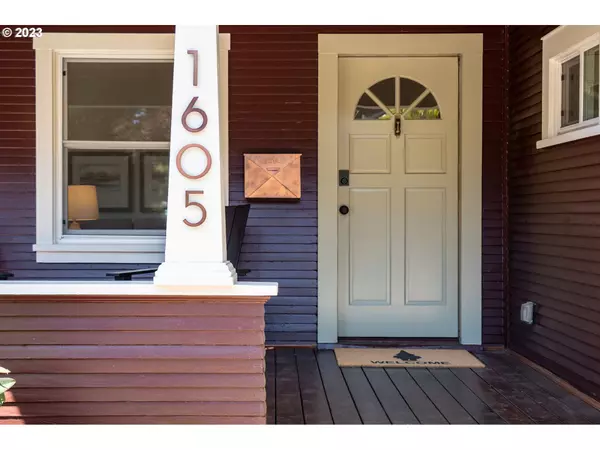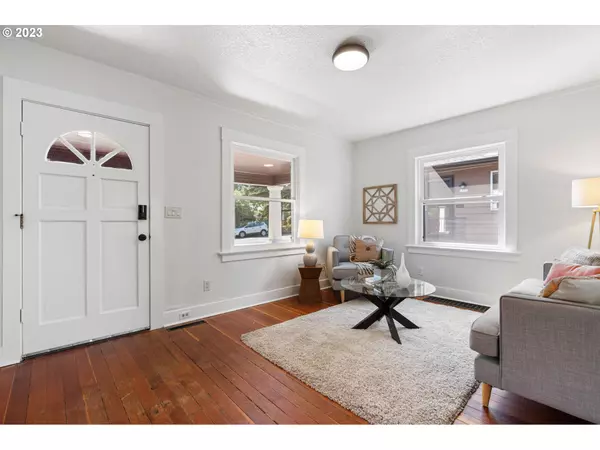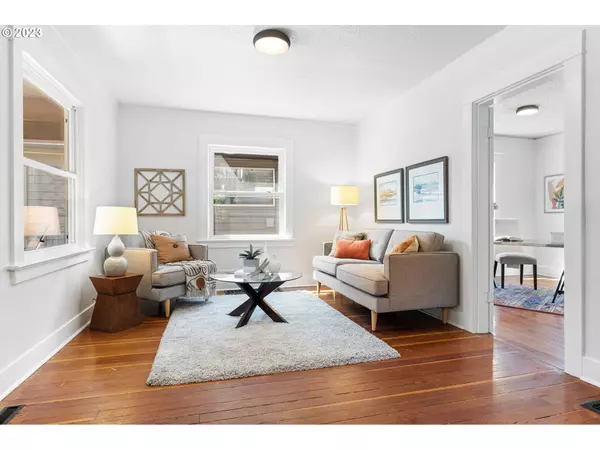Bought with Coldwell Banker Bain
$475,000
$469,000
1.3%For more information regarding the value of a property, please contact us for a free consultation.
3 Beds
2 Baths
1,639 SqFt
SOLD DATE : 09/05/2023
Key Details
Sold Price $475,000
Property Type Single Family Home
Sub Type Single Family Residence
Listing Status Sold
Purchase Type For Sale
Square Footage 1,639 sqft
Price per Sqft $289
Subdivision Montavilla
MLS Listing ID 23523846
Sold Date 09/05/23
Style Bungalow
Bedrooms 3
Full Baths 2
HOA Y/N No
Year Built 1911
Annual Tax Amount $4,433
Tax Year 2022
Lot Size 5,227 Sqft
Property Description
Offer received - Offer deadline set for 8/2/23 @ 2pm. This darling Montavilla bungalow is a total love bomb! The freshly painted exterior and interior set the stage for a welcoming ambiance, along with new carpet on the upper level and new light fixtures throughout, adding a touch of modern comfort to this quintessential home. The classic Portland-covered front porch, freshly stained, leads you into the main level, where original hardwood flooring, high ceilings, and quality millwork adds a sense of timeless charm. The open living room and dining area provide a spacious layout for everyday living and entertaining, and the main floor also features a bedroom with an attached bathroom and a main floor laundry/mud room. The kitchen whispers of past eras with its scalloped valence detailing and dry storage cabinet, but is a true highlight, boasting extensive recent updates that elevate both style and functionality. Newly painted cabinets and walnut butcher block counters and backsplash create a stylish backdrop. A new sink and faucet, wainscoting, recessed lighting, luxury vinyl tile flooring, and a brand new range & vent hood enhance the space. As you ascend to the vaulted upper level, wood beams add a touch of character. Two large bedrooms, one with French doors and a Juliet balcony, share a full hallway bathroom with tile flooring and modern vessel sink. Outside, the brand-new deck, complete with a covered pergola, provide a space for outdoor gatherings and barbecuing. The enclosed backyard with extensive hardscaping and mature laurels offers privacy and space for Fido to play. Benefit from peace of mind with a high-efficiency gas furnace, double-pane vinyl windows, and new gutters and downspouts. [Home Energy Score = 2. HES Report at https://rpt.greenbuildingregistry.com/hes/OR10219922]
Location
State OR
County Multnomah
Area _142
Zoning RM1
Rooms
Basement Crawl Space, Partial Basement, Unfinished
Interior
Interior Features Hardwood Floors, Hookup Available, Laundry, Quartz, Vinyl Floor, Wallto Wall Carpet
Heating Forced Air95 Plus, Wall Furnace
Appliance Dishwasher, Free Standing Range, Free Standing Refrigerator, Quartz, Range Hood, Stainless Steel Appliance
Exterior
Exterior Feature Covered Deck, Deck, Porch, Yard
View Y/N false
Roof Type Composition
Garage No
Building
Lot Description Level, Secluded
Story 3
Foundation Concrete Perimeter, Slab
Sewer Public Sewer
Water Public Water
Level or Stories 3
New Construction No
Schools
Elementary Schools Vestal
Middle Schools Roseway Heights
High Schools Leodis Mcdaniel
Others
Senior Community No
Acceptable Financing Cash, Conventional, FHA, VALoan
Listing Terms Cash, Conventional, FHA, VALoan
Read Less Info
Want to know what your home might be worth? Contact us for a FREE valuation!

Our team is ready to help you sell your home for the highest possible price ASAP

GET MORE INFORMATION

Principal Broker | Lic# 201210644
ted@beachdogrealestategroup.com
1915 NE Stucki Ave. Suite 250, Hillsboro, OR, 97006


