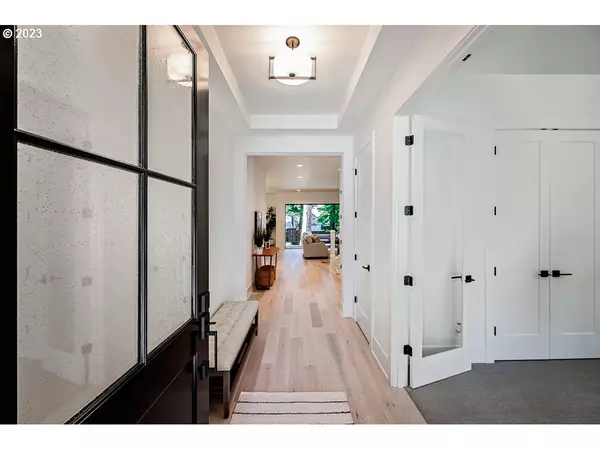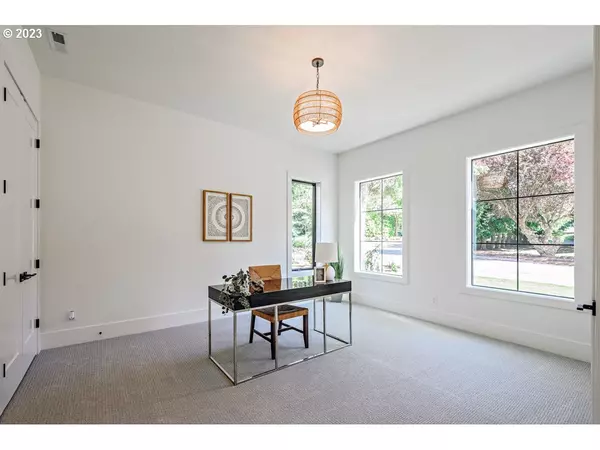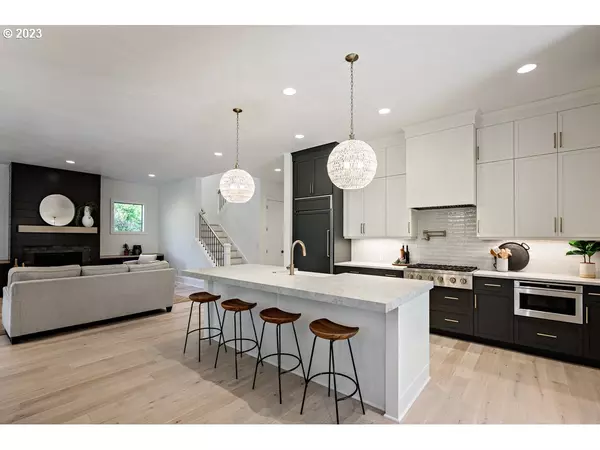Bought with Non Rmls Broker
$2,191,777
$2,324,900
5.7%For more information regarding the value of a property, please contact us for a free consultation.
4 Beds
4 Baths
3,816 SqFt
SOLD DATE : 09/08/2023
Key Details
Sold Price $2,191,777
Property Type Single Family Home
Sub Type Single Family Residence
Listing Status Sold
Purchase Type For Sale
Square Footage 3,816 sqft
Price per Sqft $574
Subdivision Palisades Terrace
MLS Listing ID 22038806
Sold Date 09/08/23
Style Contemporary, Farmhouse
Bedrooms 4
Full Baths 4
HOA Y/N No
Year Built 2023
Annual Tax Amount $4,510
Tax Year 2022
Lot Size 10,890 Sqft
Property Description
Proudly presented by the winning most Home Builder of ALL Street of Dreams with 54 individual awards and 9 Best of Show honors, this Street of Dreams quality home in coveted Lake Oswego has an Office/Den on the main with an adjacent full bath. The den could be used as a 5th bedroom if needed. The gourmet kitchen comes with Stainless Steel appliances including a 36-inch cook-top with hood, double ovens, dishwasher, built-in, 1000-watt, microwave, undercounter wine reserve and a 36-inch refrigerator/freezer. The open concept floorplan combines the kitchen with an eat in dining area and a great room with a floor to ceiling fireplace and built-in cabinets. The great room gives way to a Stacking "Glass-Wall" slider which leads to the covered living area with an outdoor fireplace and 2 electric, ceiling mounted heaters. The main floor is also home to, a conveniently located drop zone, for shoes and mail, and a pocket office. There's also a dedicated BBQ porch to keep the smoke out of the covered living area. Upstairs you'll find a luxurious primary bedroom suite plus 3 additional bedrooms and 2 bathrooms, a vaulted media room and spacious laundry room. The primary bath is your private, spa like get-away with heated tile floors and a heated towel rack. There's an oversized soaking tub, frameless glass shower and double vanities. Enjoy time on the lake with the South Shore Glen Lake and Boat Easement and park your boat in the oversized 3 car garage.
Location
State OR
County Clackamas
Area _147
Rooms
Basement Crawl Space
Interior
Interior Features Air Cleaner, Engineered Hardwood, Garage Door Opener, Heated Tile Floor, High Ceilings, Laundry, Lo V O C Material, Plumbed For Central Vacuum, Quartz, Soaking Tub, Tile Floor, Vaulted Ceiling, Wallto Wall Carpet
Heating Forced Air95 Plus
Cooling Central Air
Fireplaces Number 2
Fireplaces Type Gas
Appliance Builtin Oven, Builtin Range, Builtin Refrigerator, Convection Oven, Dishwasher, Double Oven, Gas Appliances, Island, Microwave, Pantry, Pot Filler, Quartz, Range Hood, Stainless Steel Appliance, Tile, Wine Cooler
Exterior
Exterior Feature Covered Patio, Fenced, Gas Hookup, On Site Stormwater Management, Outdoor Fireplace, Patio, Porch, Security Lights, Sprinkler, Yard
Garage Attached, ExtraDeep
Garage Spaces 3.0
View Y/N false
Roof Type Composition
Garage Yes
Building
Lot Description Level
Story 2
Foundation Concrete Perimeter
Sewer Public Sewer
Water Public Water
Level or Stories 2
New Construction Yes
Schools
Elementary Schools Hallinan
Middle Schools Lakeridge
High Schools Lakeridge
Others
Senior Community No
Acceptable Financing CallListingAgent, Cash, Conventional, VALoan
Listing Terms CallListingAgent, Cash, Conventional, VALoan
Read Less Info
Want to know what your home might be worth? Contact us for a FREE valuation!

Our team is ready to help you sell your home for the highest possible price ASAP

GET MORE INFORMATION

Principal Broker | Lic# 201210644
ted@beachdogrealestategroup.com
1915 NE Stucki Ave. Suite 250, Hillsboro, OR, 97006







