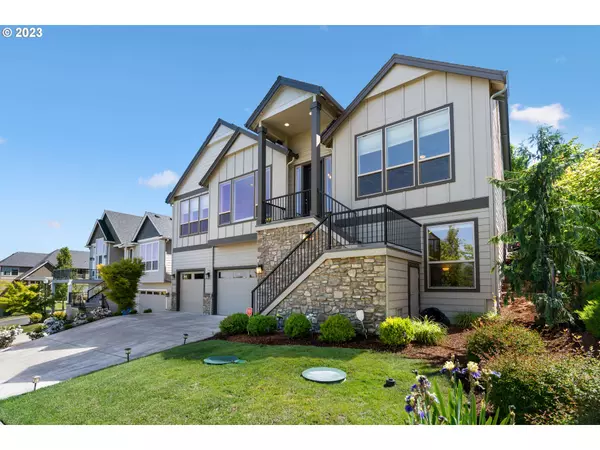Bought with Berkshire Hathaway HomeServices NW Real Estate
$880,000
$930,000
5.4%For more information regarding the value of a property, please contact us for a free consultation.
4 Beds
3 Baths
2,985 SqFt
SOLD DATE : 09/08/2023
Key Details
Sold Price $880,000
Property Type Single Family Home
Sub Type Single Family Residence
Listing Status Sold
Purchase Type For Sale
Square Footage 2,985 sqft
Price per Sqft $294
Subdivision Summit At Columbia Vista
MLS Listing ID 23351015
Sold Date 09/08/23
Style Custom Style, Daylight Ranch
Bedrooms 4
Full Baths 3
Condo Fees $500
HOA Fees $41/ann
HOA Y/N Yes
Year Built 2015
Annual Tax Amount $7,874
Tax Year 2023
Lot Size 6,534 Sqft
Property Description
Beautiful home in Camas. You will love the high ceilings, the gorgeous territorial view and the sunsets. Main living area sits high above the street for privacy and a birds eye view. Location is a huge plus with easy access to Hwy 14 and amenities. Lots of tall windows and natural light, large living room with fireplace and built-ins. Smart lights throughout house. Lower level has bedroom, bathroom and bonus room/theater room. Huge 3 car garage with extra storage area. Built by local builder, Cascade West. Owners have loved this house, neighborhood and community, but have to move due to job relocation. Check out Camas School District's website for other school options of Odyssey Middle School and Discovery High School.
Location
State WA
County Clark
Area _32
Rooms
Basement Daylight, Finished
Interior
Interior Features Garage Door Opener, High Ceilings, High Speed Internet, Home Theater, Laundry, Smart Light, Soaking Tub, Sprinkler, Wood Floors
Heating Forced Air
Cooling Central Air
Fireplaces Number 1
Fireplaces Type Gas
Appliance Dishwasher, Disposal, Free Standing Gas Range, Free Standing Refrigerator, Granite, Island, Microwave, Pantry, Plumbed For Ice Maker, Stainless Steel Appliance
Exterior
Exterior Feature Covered Patio, Smart Lock, Sprinkler, Yard
Garage Attached, Oversized
Garage Spaces 3.0
View Y/N true
View Territorial, Trees Woods
Roof Type Composition
Garage Yes
Building
Lot Description Level, Sloped
Story 2
Foundation Concrete Perimeter
Sewer Public Sewer
Water Public Water
Level or Stories 2
New Construction No
Schools
Elementary Schools Prune Hill
Middle Schools Skyridge
High Schools Camas
Others
Senior Community No
Acceptable Financing Cash, Conventional, FHA, VALoan
Listing Terms Cash, Conventional, FHA, VALoan
Read Less Info
Want to know what your home might be worth? Contact us for a FREE valuation!

Our team is ready to help you sell your home for the highest possible price ASAP

GET MORE INFORMATION

Principal Broker | Lic# 201210644
ted@beachdogrealestategroup.com
1915 NE Stucki Ave. Suite 250, Hillsboro, OR, 97006







