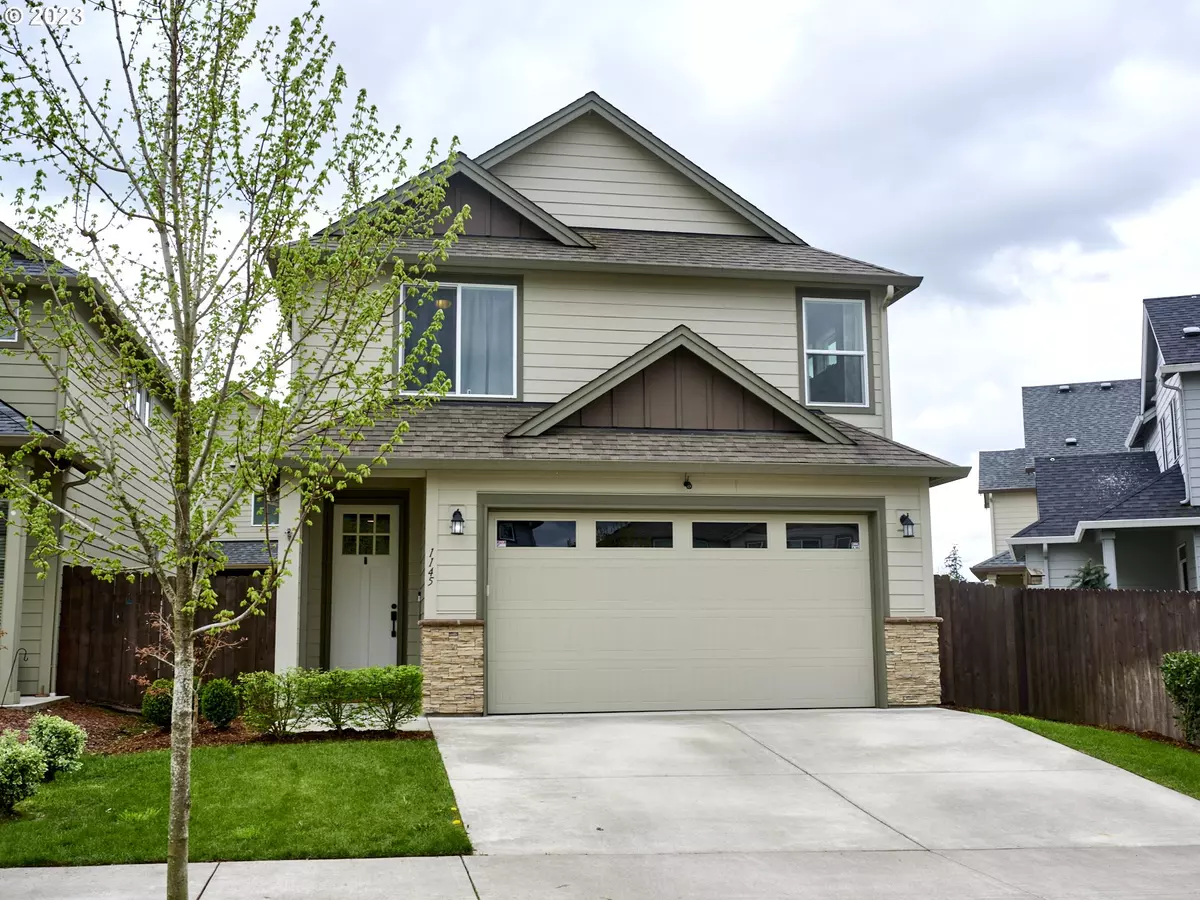Bought with Realty One Group Prestige
$490,000
$490,000
For more information regarding the value of a property, please contact us for a free consultation.
3 Beds
2.1 Baths
1,951 SqFt
SOLD DATE : 09/08/2023
Key Details
Sold Price $490,000
Property Type Single Family Home
Sub Type Single Family Residence
Listing Status Sold
Purchase Type For Sale
Square Footage 1,951 sqft
Price per Sqft $251
Subdivision Pioneer East
MLS Listing ID 23518096
Sold Date 09/08/23
Style Stories2, Traditional
Bedrooms 3
Full Baths 2
Condo Fees $40
HOA Fees $40/mo
HOA Y/N Yes
Year Built 2018
Annual Tax Amount $3,678
Tax Year 2022
Lot Size 3,484 Sqft
Property Description
Price reduction! Opportunity of the year! Sellers had to relocate and are selling for less than what they purchased last year. Get instant equity on this one. The main level features an open-concept living room with a fireplace, kitchen, dining area, and half bath. The kitchen includes a granite island with sink, stainless steel appliances, and an oversized pantry. The upstairs features a spacious owner's suite with a walk-in closet, double vanity & shower. Two additional large bedrooms, a full bathroom, and laundry are also on the second level. Equipped with an August Smart Lock system and ring system w/4 cameras. With close proximity to schools, parks, and shopping, this home is truly a must-see. Don't miss out on the opportunity to make this your dream home.
Location
State WA
County Clark
Area _50
Zoning E
Rooms
Basement Crawl Space
Interior
Interior Features Garage Door Opener, Granite, High Ceilings, Laminate Flooring, Laundry, Sprinkler, Tile Floor, Vinyl Floor, Wainscoting, Wallto Wall Carpet
Heating Forced Air
Cooling Central Air
Fireplaces Number 1
Fireplaces Type Gas
Appliance Dishwasher, Disposal, Granite, Island, Microwave, Pantry, Plumbed For Ice Maker, Tile
Exterior
Exterior Feature Fenced, Sprinkler
Parking Features Attached
Garage Spaces 2.0
View Y/N false
Roof Type Composition
Garage Yes
Building
Lot Description Level
Story 2
Foundation Concrete Perimeter
Sewer Public Sewer
Water Public Water
Level or Stories 2
New Construction No
Schools
Elementary Schools South Ridge
Middle Schools View Ridge
High Schools Ridgefield
Others
Senior Community No
Acceptable Financing Cash, Conventional, FHA, VALoan
Listing Terms Cash, Conventional, FHA, VALoan
Read Less Info
Want to know what your home might be worth? Contact us for a FREE valuation!

Our team is ready to help you sell your home for the highest possible price ASAP

GET MORE INFORMATION
Principal Broker | Lic# 201210644
ted@beachdogrealestategroup.com
1915 NE Stucki Ave. Suite 250, Hillsboro, OR, 97006







