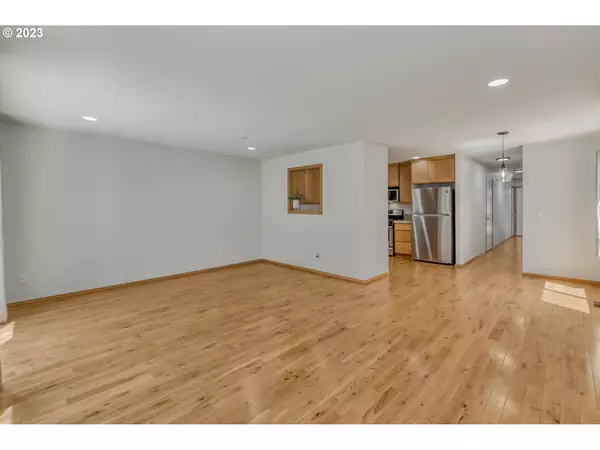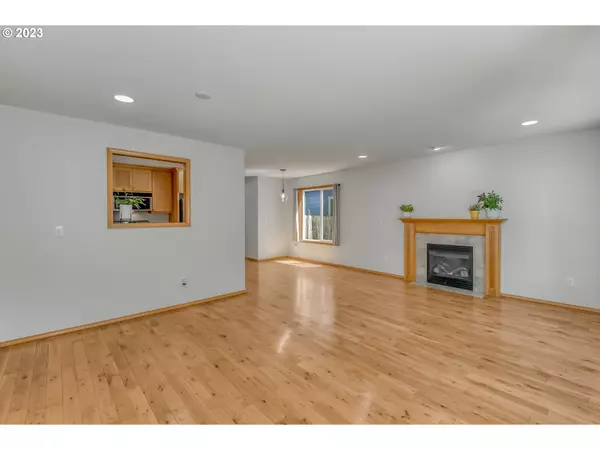Bought with Soldera Properties, Inc
$415,000
$425,000
2.4%For more information regarding the value of a property, please contact us for a free consultation.
3 Beds
2.1 Baths
1,625 SqFt
SOLD DATE : 09/12/2023
Key Details
Sold Price $415,000
Property Type Townhouse
Sub Type Attached
Listing Status Sold
Purchase Type For Sale
Square Footage 1,625 sqft
Price per Sqft $255
Subdivision Brentwood
MLS Listing ID 23449983
Sold Date 09/12/23
Style Craftsman, Row House
Bedrooms 3
Full Baths 2
HOA Y/N No
Year Built 2011
Annual Tax Amount $4,652
Tax Year 2022
Lot Size 2,178 Sqft
Property Description
A warm welcome awaits you in this Brentwood row house. The large great room is a flexible and spacious area for all of your needs. Centered around the fireplace, this room shines with hardwood floors and is open to the backyard and large kitchen. The kitchen has tall cabinets and smart storage features. All of the stainless steel appliances stay so you can move right in! Upstairs the primary bedroom has a lovely eastern facing window. The attached bathroom and large closet make this suite very sweet! Two more bedrooms look over the back yard and patio. Don't miss the full hall bathroom! The laundry room is upstairs to make this chore less of a bore. The fenced yard is shaded with trees, but the sun still shines in for a little gardening and lots of patio play. A 2011 home offers modern building codes, modern building materials, closets, bathrooms, and electrical outlets will make you smile and able set up this home to fit your needs and wants. You will love hosting gatherings in this home. From the large kitchen and cute guest bathroom to the fenced yard and patio, you can be proud to own this home! This sweet spot is close to some of the hippest and funkiest areas in PDX: Woodstock with it's library and Double Mountain Brewery (and many other delicious options), Mt Scott-Arleta with the Mercado and AMAZING Community Center, and Southgate with Trader Joe's and Costco! Welcome Home! [Home Energy Score = 8. HES Report at https://rpt.greenbuildingregistry.com/hes/OR10220076]
Location
State OR
County Multnomah
Area _143
Zoning R5
Rooms
Basement Crawl Space
Interior
Interior Features Hardwood Floors, High Speed Internet, Laundry, Washer Dryer
Heating Forced Air
Cooling None
Fireplaces Number 1
Fireplaces Type Gas
Appliance Dishwasher, Free Standing Range, Free Standing Refrigerator, Microwave, Stainless Steel Appliance, Tile
Exterior
Exterior Feature Fenced, Patio, Yard
Garage Attached
Garage Spaces 1.0
View Y/N false
Roof Type Composition
Garage Yes
Building
Lot Description Level
Story 2
Foundation Concrete Perimeter
Sewer Public Sewer
Water Public Water
Level or Stories 2
New Construction No
Schools
Elementary Schools Whitman
Middle Schools Lane
High Schools Franklin
Others
Senior Community No
Acceptable Financing Cash, Conventional, FHA, StateGILoan, VALoan
Listing Terms Cash, Conventional, FHA, StateGILoan, VALoan
Read Less Info
Want to know what your home might be worth? Contact us for a FREE valuation!

Our team is ready to help you sell your home for the highest possible price ASAP

GET MORE INFORMATION

Principal Broker | Lic# 201210644
ted@beachdogrealestategroup.com
1915 NE Stucki Ave. Suite 250, Hillsboro, OR, 97006







