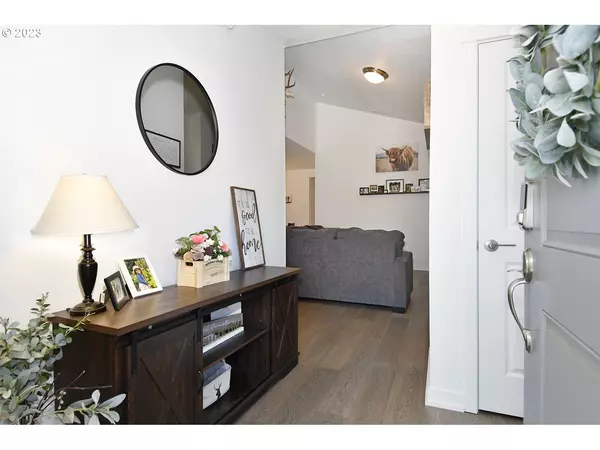Bought with Keller Williams Realty Professionals
$436,500
$436,500
For more information regarding the value of a property, please contact us for a free consultation.
3 Beds
2 Baths
1,253 SqFt
SOLD DATE : 09/12/2023
Key Details
Sold Price $436,500
Property Type Single Family Home
Sub Type Single Family Residence
Listing Status Sold
Purchase Type For Sale
Square Footage 1,253 sqft
Price per Sqft $348
Subdivision Campanella Estates
MLS Listing ID 23646437
Sold Date 09/12/23
Style Stories1, Ranch
Bedrooms 3
Full Baths 2
Condo Fees $96
HOA Fees $32/qua
HOA Y/N Yes
Year Built 2021
Annual Tax Amount $3,450
Tax Year 2022
Property Description
UPDATE: PRICE IMPROVEMENT & SELLER OFFERING $5,000 CLOSING COST CREDIT WITH FULL PRICE OFFER! Experience luxury and comfort with a practically brand-new home in the esteemed Campanella Estates Community, thoughtfully crafted by the renowned Pahlisch Homes. Embrace the ease and elegance of single-story living, complemented by the spaciousness entry with space for all things as you enter the open floor plan and the grandeur of vaulted ceilings in the great room. The heart of the home awaits in the open kitchen, featuring stainless steel matching appliances, timeless allure of quartz counters and a welcoming and delightful island with seating that beckons for culinary adventures as well as family gatherings and lots of happy memories.Find tranquility and relaxation with not one, but two inviting patios and a charming porch, perfect for enjoying the beauty of the outdoors. Indulge in the spacious primary suite, complete with a walk-in closet, 2 sinks, and a blissful walk-in shower. Two more inviting rooms with carpet and large open closets. Beautiful LVP flooring designed to stand the test of time. Crafted with the utmost precision and using the finest materials, this exceptional flooring solution promises not only lasting beauty but also the resilience to endure for years to come. Nestled within the embrace of open spaces and parks, this delightful abode offers the true essence of small-town living at its finest. Yet, the allure of the city is just a peaceful country drive away, making everyday life a harmonious blend of convenience and charm. With its two car garage, almost NEW appliances, roof, furnace/heat-pump, water heater, paint and more, this home needs nothing but you to make it complete. Seize the opportunity to make this remarkable residence yours, for it is MOVE_IN READY and awaits to welcome you with open arms to the world of comfort, relaxation and peace of mind.
Location
State OR
County Clackamas
Area _145
Rooms
Basement Crawl Space
Interior
Interior Features Garage Door Opener, High Ceilings, Laminate Flooring, Quartz, Smart Camera Recording, Vaulted Ceiling
Heating Heat Pump
Cooling Heat Pump
Fireplaces Type Electric
Appliance Dishwasher, Disposal, Free Standing Range, Free Standing Refrigerator, Island, Microwave, Pantry, Plumbed For Ice Maker, Quartz, Stainless Steel Appliance
Exterior
Exterior Feature Covered Patio, Fenced, Patio, Porch, Sprinkler, Yard
Garage Attached
Garage Spaces 2.0
View Y/N false
Roof Type Composition
Garage Yes
Building
Lot Description Level
Story 1
Foundation Concrete Perimeter
Sewer Public Sewer
Water Public Water
Level or Stories 1
New Construction No
Schools
Elementary Schools River Mill
Middle Schools Estacada
High Schools Estacada
Others
Senior Community No
Acceptable Financing Cash, Conventional, FHA, USDALoan, VALoan
Listing Terms Cash, Conventional, FHA, USDALoan, VALoan
Read Less Info
Want to know what your home might be worth? Contact us for a FREE valuation!

Our team is ready to help you sell your home for the highest possible price ASAP

GET MORE INFORMATION

Principal Broker | Lic# 201210644
ted@beachdogrealestategroup.com
1915 NE Stucki Ave. Suite 250, Hillsboro, OR, 97006







