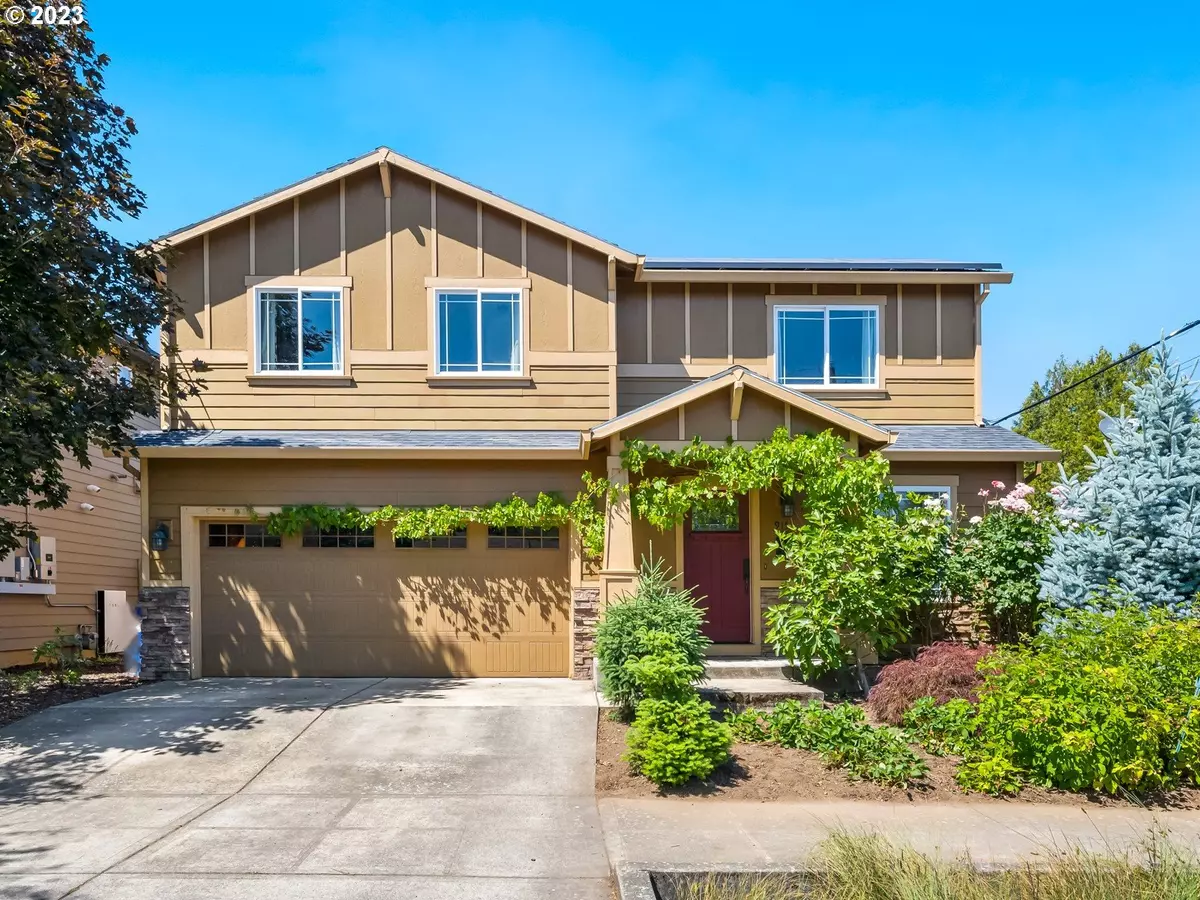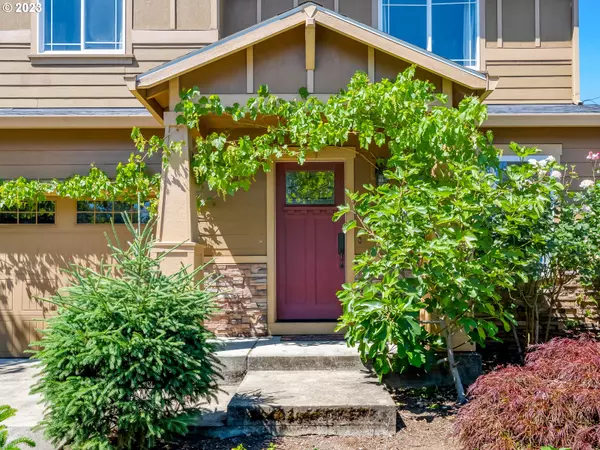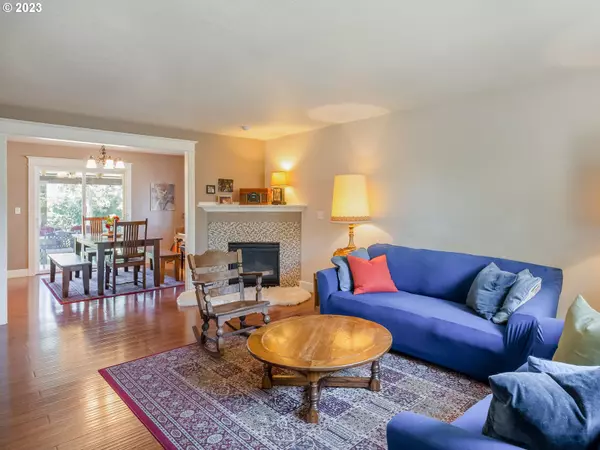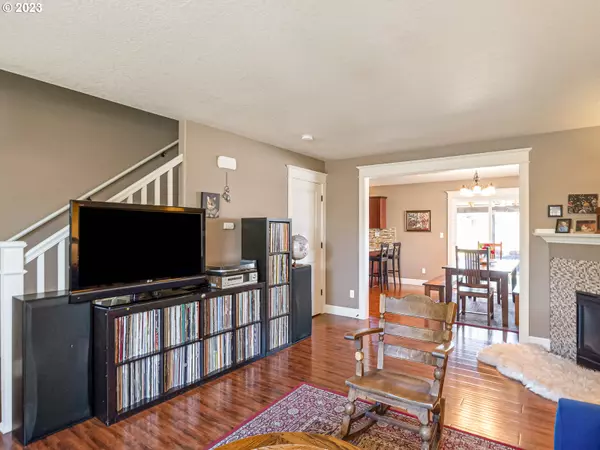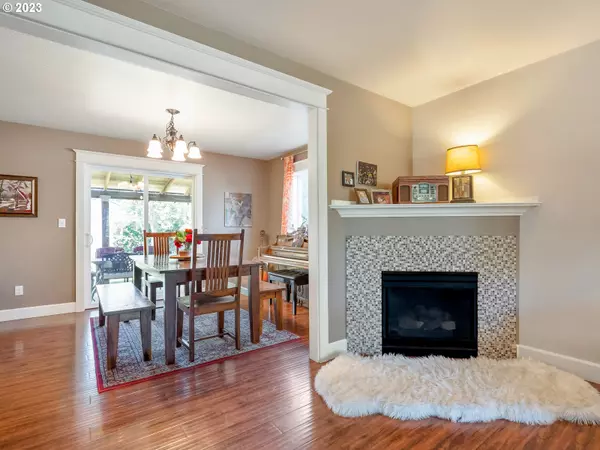Bought with Windermere RE Lane County
$569,000
$569,000
For more information regarding the value of a property, please contact us for a free consultation.
4 Beds
2.1 Baths
1,699 SqFt
SOLD DATE : 08/11/2023
Key Details
Sold Price $569,000
Property Type Single Family Home
Sub Type Single Family Residence
Listing Status Sold
Purchase Type For Sale
Square Footage 1,699 sqft
Price per Sqft $334
Subdivision Montavilla
MLS Listing ID 23595262
Sold Date 08/11/23
Style Craftsman
Bedrooms 4
Full Baths 2
HOA Y/N No
Year Built 2012
Annual Tax Amount $5,705
Tax Year 2022
Lot Size 4,791 Sqft
Property Description
This 4-bedroom, Earth-Advantage-certified home has been lovingly maintained and is walking distance (7 mins) to Montavilla shops and cafes. Sitting on a non-thru street there is little traffic to disrupt a game of hoops out front. Nice midday light, open main floor-flow, 1/2 bath tucked near the kitchen and sliding doors to the covered patio make this extra sweet. Contemporary cabinetry, gas fireplace/range, pantry (or laundry area), with the added bonus of entering the garage & setting down the groceries in the kitchen. Head upstairs for 4 nice size bedrooms all with beautiful nat. light, vinyl windows and generous storage. Large primary suite with walk-in closet, tall ceilings & hardwood floors. The Double garage is currently being used as a music jam room but parks two cars when emptied. Rooftop SolarCity solar panels help keep expenses low. Sunny backyard w/room for garden beds & front yard berries and flowers. Incredible access to Mt. Tabor Park, Farmers market, theatre, bus lines, walkable to the Max & access to highways that will send you off in every direction.
Location
State OR
County Multnomah
Area _143
Zoning R2.5
Rooms
Basement Crawl Space
Interior
Interior Features Engineered Hardwood, Laundry, Vaulted Ceiling
Heating Forced Air, Forced Air95 Plus
Cooling Central Air
Fireplaces Number 1
Fireplaces Type Gas
Appliance Dishwasher, Disposal, Free Standing Gas Range, Free Standing Range, Free Standing Refrigerator, Granite, Pantry, Plumbed For Ice Maker
Exterior
Exterior Feature Covered Patio, Fenced, Patio, Tool Shed, Yard
Garage Attached
Garage Spaces 2.0
View Y/N false
Roof Type Composition
Garage Yes
Building
Lot Description Level
Story 2
Foundation Concrete Perimeter
Sewer Public Sewer
Water Public Water
Level or Stories 2
New Construction No
Schools
Elementary Schools Vestal
Middle Schools Roseway Heights
High Schools Leodis Mcdaniel
Others
Senior Community No
Acceptable Financing Cash, Conventional, FHA, VALoan
Listing Terms Cash, Conventional, FHA, VALoan
Read Less Info
Want to know what your home might be worth? Contact us for a FREE valuation!

Our team is ready to help you sell your home for the highest possible price ASAP

GET MORE INFORMATION

Principal Broker | Lic# 201210644
ted@beachdogrealestategroup.com
1915 NE Stucki Ave. Suite 250, Hillsboro, OR, 97006


