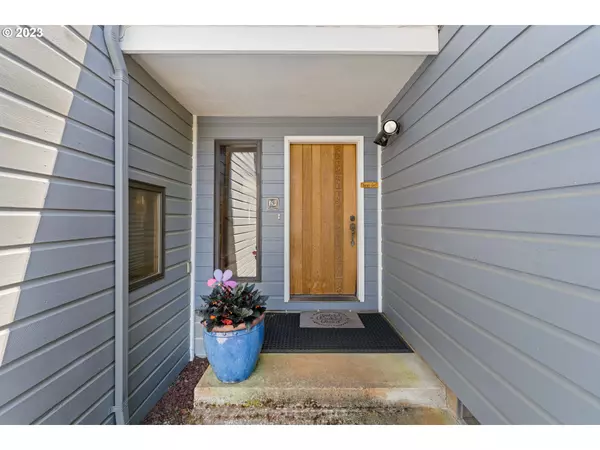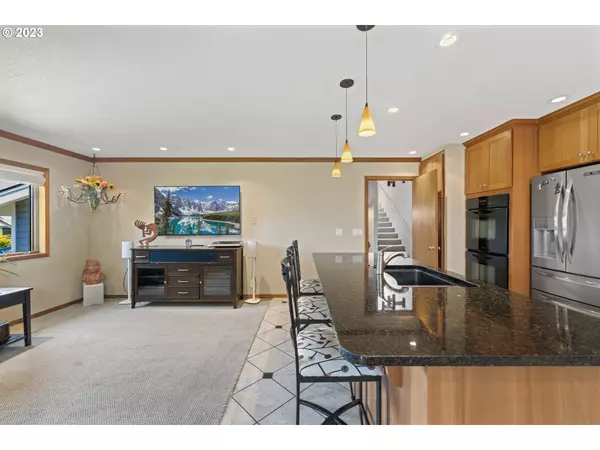Bought with Mastco Properties
$499,000
$499,000
For more information regarding the value of a property, please contact us for a free consultation.
4 Beds
3 Baths
2,652 SqFt
SOLD DATE : 09/14/2023
Key Details
Sold Price $499,000
Property Type Single Family Home
Sub Type Single Family Residence
Listing Status Sold
Purchase Type For Sale
Square Footage 2,652 sqft
Price per Sqft $188
MLS Listing ID 23357885
Sold Date 09/14/23
Style Custom Style
Bedrooms 4
Full Baths 3
HOA Y/N No
Year Built 1984
Annual Tax Amount $4,885
Tax Year 2022
Property Description
Don't miss this great 4 bedroom, 3 full bath home at the end of a cul-de-sac in North Bend! From the front door you walk into a tiled entry area with access to the great kitchen and family room, formal living room, primary bedroom and stairs to either up stairs or down stairs. The kitchen has updated cabinets with granite counter tops, tile floor, stainless steel appliances, including a double stack oven and propane cook top and island. The kitchen is open to the family room that has nice carpet and a great layout with lots of natural light from the many windows. The formal dining room wraps around from the kitchen and has an open concept with the living room. The formal living room features a vaulted wood ceiling, cork flooring and windows to the forested private back yard. French doors from the dining living room area lead you out into a beautiful enclosed sun porch that brings the outdoors in with skylights and a wall of windows. This room is light and bright with tile flooring and views of a private forest, hot tub and propane fire pit. Also, on the main level is the primary suite. The primary suite has nice carpet flooring, a walk in closet with storage, an attached bathroom with tile floor and shower all of which are beautifully done. Taking a few stairs down you will find the nice sized laundry room w/built ins, oversized 2 car garage with tons of storage and a second primary suite. The second primary suite could also be a large office with built in shelves and a nice updated bathroom attached to this space making it perfect for many uses. Upstairs you have 2 great sized bedrooms with built ins and a full bathroom that will be completely remodeled this month. Upstairs bedroom 2 has a bay view of the bridge. On the exterior of the home you have ample parking, mature landscaping with sprinklers, a private back yard oasis with a stamped concrete patio, hot tub and a propane fire pit. This home really has it all!! WATCH VIDEO TOUR and call for a showing!
Location
State OR
County Coos
Area _260
Rooms
Basement Crawl Space
Interior
Interior Features Floor3rd, Cork Floor, Garage Door Opener, Granite, High Ceilings, Laundry, Tile Floor, Vaulted Ceiling, Vinyl Floor, Wallto Wall Carpet
Heating Heat Pump
Cooling Heat Pump
Appliance Builtin Oven, Cooktop, Dishwasher, Disposal, Double Oven, Free Standing Refrigerator, Gas Appliances, Granite, Island, Stainless Steel Appliance, Tile
Exterior
Exterior Feature Fire Pit, Outdoor Fireplace, Patio, Porch, Sprinkler, Yard
Garage Attached, Oversized
Garage Spaces 2.0
View Y/N true
View Bay, City, Trees Woods
Roof Type Composition
Garage Yes
Building
Lot Description Cul_de_sac
Story 3
Foundation Block
Sewer Public Sewer
Water Public Water
Level or Stories 3
New Construction No
Schools
Elementary Schools Hillcrest
Middle Schools North Bend
High Schools North Bend
Others
Senior Community No
Acceptable Financing CallListingAgent, Cash, Conventional, FHA, VALoan
Listing Terms CallListingAgent, Cash, Conventional, FHA, VALoan
Read Less Info
Want to know what your home might be worth? Contact us for a FREE valuation!

Our team is ready to help you sell your home for the highest possible price ASAP

GET MORE INFORMATION

Principal Broker | Lic# 201210644
ted@beachdogrealestategroup.com
1915 NE Stucki Ave. Suite 250, Hillsboro, OR, 97006







