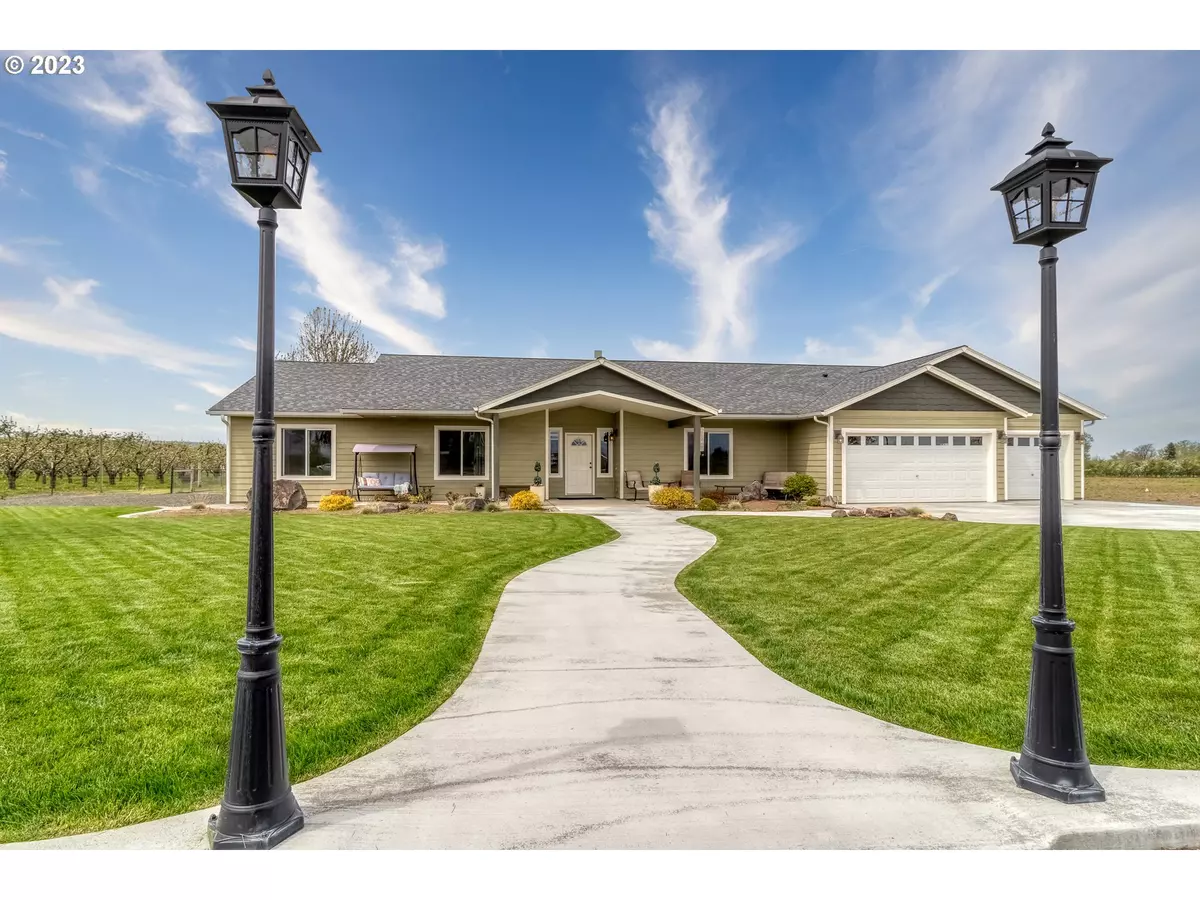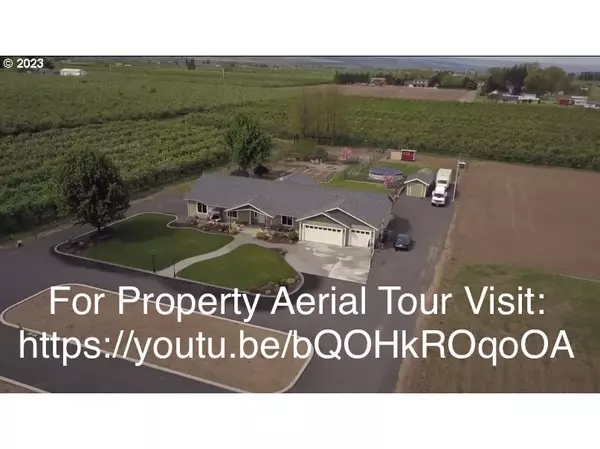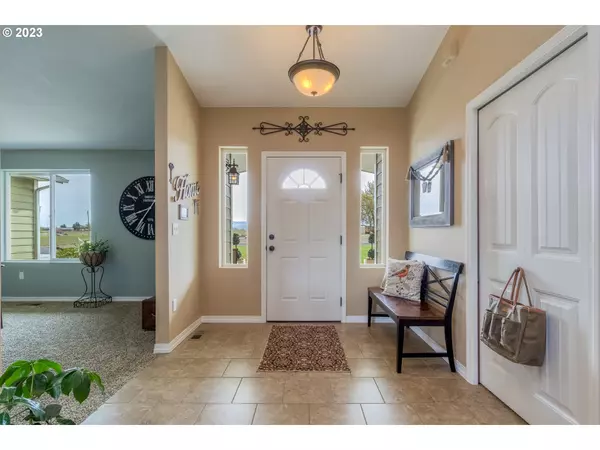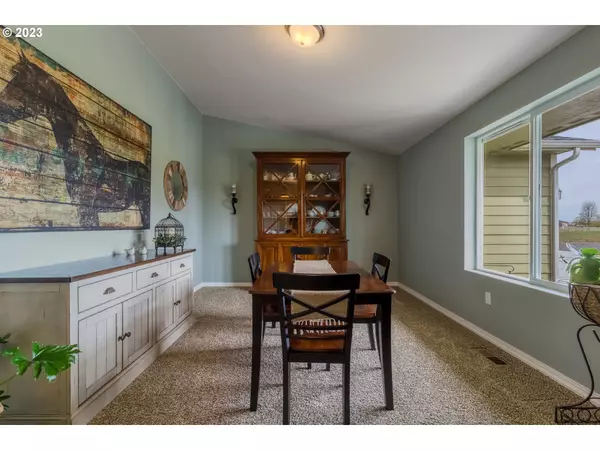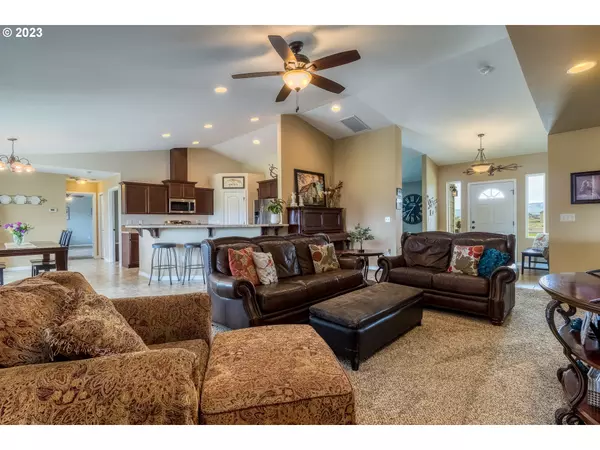Bought with eXp Realty LLC
$659,000
$699,000
5.7%For more information regarding the value of a property, please contact us for a free consultation.
4 Beds
3 Baths
2,964 SqFt
SOLD DATE : 09/08/2023
Key Details
Sold Price $659,000
Property Type Single Family Home
Sub Type Single Family Residence
Listing Status Sold
Purchase Type For Sale
Square Footage 2,964 sqft
Price per Sqft $222
MLS Listing ID 23005927
Sold Date 09/08/23
Style Stories1
Bedrooms 4
Full Baths 3
HOA Y/N No
Year Built 2014
Annual Tax Amount $4,232
Tax Year 2022
Lot Size 2.210 Acres
Property Description
So much to fall in love with here! Immaculately kept home all on one level nothing to do but move in and start making memories! Walk into entryway open to large formal dining room, welcoming living room open to the kitchen and main dining area. Large great room leading out to beautiful patio looking out to private back yard with raised garden beds, garden area. Plenty of space for RV and boat parking, plus a dream hobby shop with 27x27 garage space with 220 power and plenty of space for other hobbies, storage or just hanging out. Mountain views from the large covered front porch area, the perfect morning coffee spot. Yard and garden space are set up with underground sprinklers and drip lines. Perfect home and property for entertaining or just relaxing enjoying the peaceful surroundings. Aerial virtual tour: https://youtu.be/bQOHkROqoOA
Location
State OR
County Umatilla
Area _439
Zoning EFU
Rooms
Basement Crawl Space, None
Interior
Interior Features Ceiling Fan, Garage Door Opener, Jetted Tub, Laundry, Vaulted Ceiling, Vinyl Floor
Heating Forced Air, Heat Pump
Cooling Central Air
Fireplaces Number 1
Fireplaces Type Pellet Stove
Appliance Dishwasher, Disposal, Free Standing Range, Free Standing Refrigerator, Microwave, Pantry, Stainless Steel Appliance, Tile
Exterior
Exterior Feature Covered Patio, Fire Pit, Garden, Outbuilding, Patio, Raised Beds, Sprinkler, Tool Shed, Workshop, Yard
Garage Attached
Garage Spaces 3.0
View Y/N true
View Mountain
Roof Type Composition
Garage Yes
Building
Lot Description Level, Private
Story 1
Foundation Concrete Perimeter
Sewer Septic Tank, Standard Septic
Water Private, Well
Level or Stories 1
New Construction No
Schools
Elementary Schools Gib Olinger
Middle Schools Central
High Schools Mcloughlin
Others
Senior Community No
Acceptable Financing Cash, Conventional, FHA, USDALoan, VALoan
Listing Terms Cash, Conventional, FHA, USDALoan, VALoan
Read Less Info
Want to know what your home might be worth? Contact us for a FREE valuation!

Our team is ready to help you sell your home for the highest possible price ASAP

GET MORE INFORMATION

Principal Broker | Lic# 201210644
ted@beachdogrealestategroup.com
1915 NE Stucki Ave. Suite 250, Hillsboro, OR, 97006


