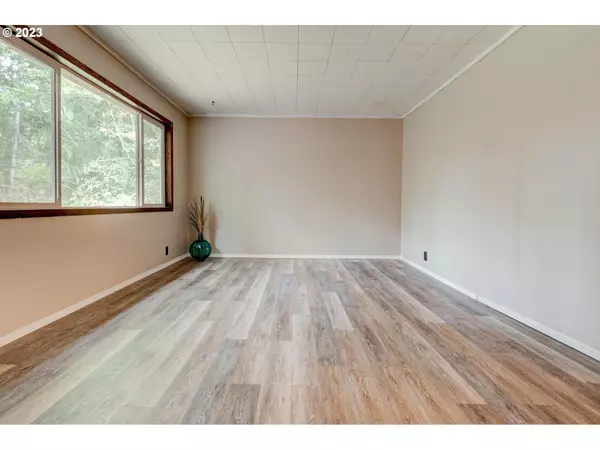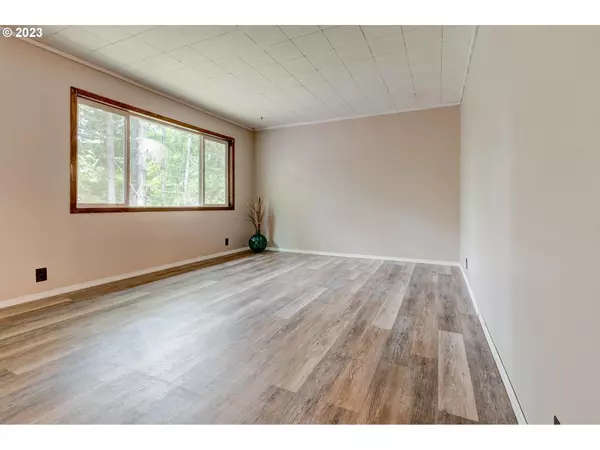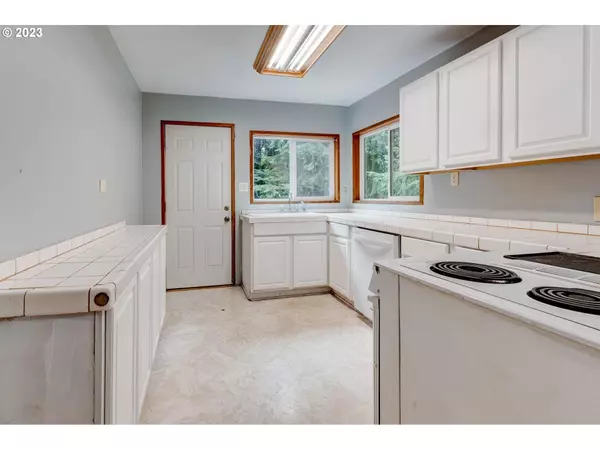Bought with eXp Realty LLC
$410,000
$399,500
2.6%For more information regarding the value of a property, please contact us for a free consultation.
3 Beds
2 Baths
1,976 SqFt
SOLD DATE : 09/15/2023
Key Details
Sold Price $410,000
Property Type Single Family Home
Sub Type Single Family Residence
Listing Status Sold
Purchase Type For Sale
Square Footage 1,976 sqft
Price per Sqft $207
Subdivision Coal Creek
MLS Listing ID 23330336
Sold Date 09/15/23
Style Stories2, Daylight Ranch
Bedrooms 3
Full Baths 2
HOA Y/N No
Year Built 1961
Annual Tax Amount $2,454
Tax Year 2022
Lot Size 1.900 Acres
Property Description
Your search ends here with this charming two-story home nestled in the heart of the country, yet conveniently close to amenities. This welcoming and cozy property is perfect for hosting gatherings or unwinding. The kitchen features views of trees, expansive countertops, and ample cabinet space for all your cooking needs. When it's time to relax, indulge in the walk-in shower in the primary bathroom, offering the ultimate relaxation experience. With 3 bedrooms, 2 baths and two additional bonus rooms, there's ample space for everyone to find their comfort and settle in. Craft projects anyone? Game room? This house has it all. However, the standout feature of this residence? It's prime location! Have you always wanted more pets? Or a place to raise veggies? Experience the advantages of serene country living, just outside of west Longview, all while remaining a short drive away from the plethora of shopping, dining, and entertainment choices that Longview has to offer. Don't delay, come and witness this home firsthand!
Location
State WA
County Cowlitz
Area _82
Zoning RES
Rooms
Basement Daylight
Interior
Interior Features Jetted Tub, Laminate Flooring, Laundry, Soaking Tub, Tile Floor, Washer Dryer, Water Purifier
Heating Wall Furnace
Cooling None
Appliance Dishwasher, Free Standing Range
Exterior
Exterior Feature Covered Patio, Deck, R V Parking, Tool Shed, Yard
View Y/N true
View Territorial, Trees Woods
Roof Type Composition
Garage No
Building
Lot Description Gentle Sloping, Level, Trees, Wooded
Story 2
Foundation Other
Sewer Standard Septic
Water Well
Level or Stories 2
New Construction No
Schools
Elementary Schools Robt Gray
Middle Schools Mt Solo
High Schools Mark Morris
Others
Senior Community No
Acceptable Financing Cash, Conventional, FHA, USDALoan, VALoan
Listing Terms Cash, Conventional, FHA, USDALoan, VALoan
Read Less Info
Want to know what your home might be worth? Contact us for a FREE valuation!

Our team is ready to help you sell your home for the highest possible price ASAP

GET MORE INFORMATION

Principal Broker | Lic# 201210644
ted@beachdogrealestategroup.com
1915 NE Stucki Ave. Suite 250, Hillsboro, OR, 97006







