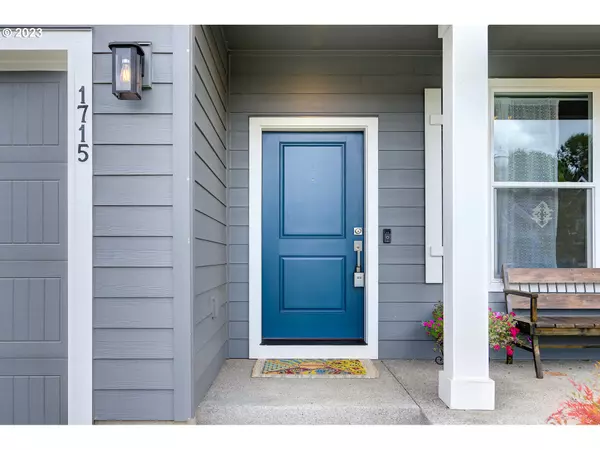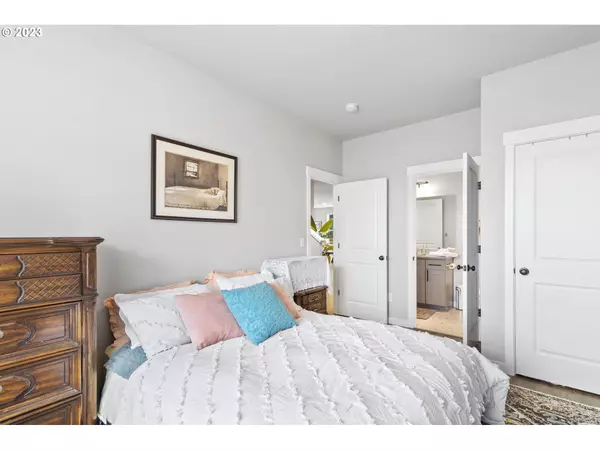Bought with Keller Williams Realty
$625,000
$625,000
For more information regarding the value of a property, please contact us for a free consultation.
4 Beds
3 Baths
2,572 SqFt
SOLD DATE : 09/15/2023
Key Details
Sold Price $625,000
Property Type Single Family Home
Sub Type Single Family Residence
Listing Status Sold
Purchase Type For Sale
Square Footage 2,572 sqft
Price per Sqft $243
Subdivision Creekside Heights
MLS Listing ID 23449054
Sold Date 09/15/23
Style Stories2
Bedrooms 4
Full Baths 3
Condo Fees $45
HOA Fees $45/mo
HOA Y/N Yes
Year Built 2021
Annual Tax Amount $4,349
Tax Year 2023
Lot Size 5,227 Sqft
Property Description
Experience modern luxury in this exquisite 4-bedroom + BONUS ROOM, 3-bathroom home built in 2021. Nestled against a serene nature area with winding walking trails, this residence offers tranquility and convenience. Discover a spacious main floor boasting a guest suite, perfect for visitors or a home office.Indulge your culinary passions in the gourmet kitchen, equipped with top-tier stainless steel appliances that elevate your cooking experience. The gas cookstove is a chef's delight, while the gas fireplace creates a cozy ambiance for gatherings. Step outside to the covered patio, complete with a gas BBQ hookup, ideal for alfresco dining.This property harmoniously blends comfort and utility, offering the potential to create an RV parking pad. Embrace the seamless indoor-outdoor lifestyle through your private gate, leading directly to the adjacent nature area. Whether you're seeking relaxation or adventure, this home caters to both.Don't miss the opportunity to own this contemporary gem, where thoughtful design meets natural splendor.
Location
State WA
County Clark
Area _61
Zoning R-7
Rooms
Basement Crawl Space
Interior
Interior Features Garage Door Opener, High Ceilings, Laundry, Quartz, Soaking Tub, Vinyl Floor
Heating Forced Air95 Plus
Cooling Heat Pump
Fireplaces Number 1
Fireplaces Type Gas
Appliance Builtin Oven, Builtin Range, Dishwasher, E N E R G Y S T A R Qualified Appliances, Free Standing Refrigerator, Gas Appliances, Island, Pantry, Quartz, Range Hood, Stainless Steel Appliance
Exterior
Exterior Feature Covered Patio, Fenced, Yard
Garage Attached
Garage Spaces 2.0
View Y/N true
View Park Greenbelt, Territorial
Roof Type Composition
Garage Yes
Building
Lot Description Level
Story 2
Foundation Slab
Sewer Public Sewer
Water Public Water
Level or Stories 2
New Construction No
Schools
Elementary Schools Captain Strong
Middle Schools Chief Umtuch
High Schools Battle Ground
Others
Senior Community No
Acceptable Financing Cash, Conventional, FHA, VALoan
Listing Terms Cash, Conventional, FHA, VALoan
Read Less Info
Want to know what your home might be worth? Contact us for a FREE valuation!

Our team is ready to help you sell your home for the highest possible price ASAP

GET MORE INFORMATION

Principal Broker | Lic# 201210644
ted@beachdogrealestategroup.com
1915 NE Stucki Ave. Suite 250, Hillsboro, OR, 97006







