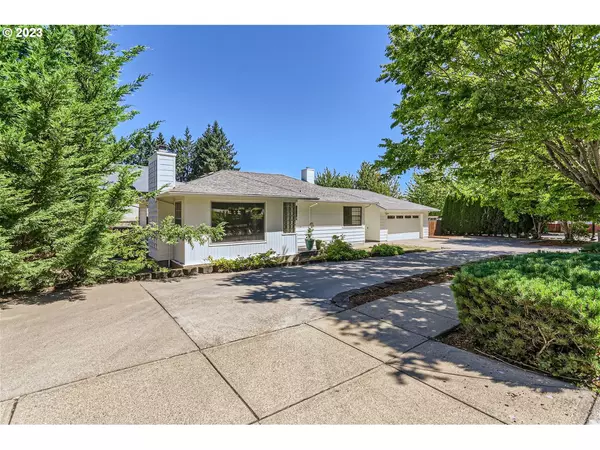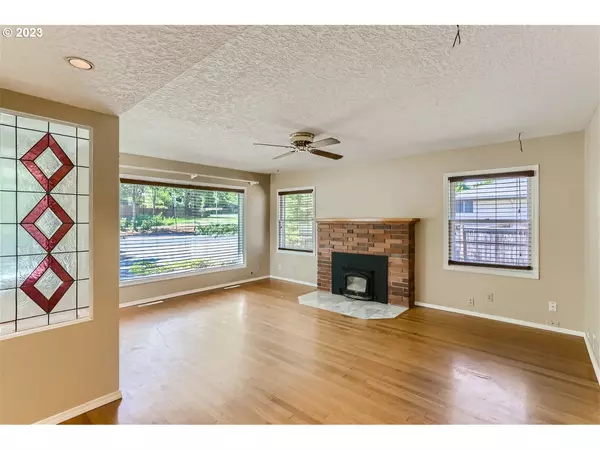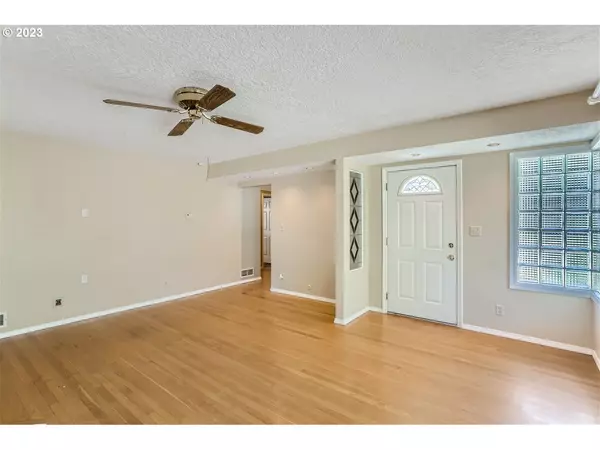Bought with Premiere Property Group, LLC
$550,000
$550,000
For more information regarding the value of a property, please contact us for a free consultation.
4 Beds
2 Baths
1,798 SqFt
SOLD DATE : 09/15/2023
Key Details
Sold Price $550,000
Property Type Single Family Home
Sub Type Single Family Residence
Listing Status Sold
Purchase Type For Sale
Square Footage 1,798 sqft
Price per Sqft $305
MLS Listing ID 23545500
Sold Date 09/15/23
Style Stories1, Mid Century Modern
Bedrooms 4
Full Baths 2
HOA Y/N No
Year Built 1953
Annual Tax Amount $3,301
Tax Year 2022
Lot Size 9,583 Sqft
Property Description
Enjoy light and comfort in this centrally-located mid-century rambler, opposite Meinecke Field and just minutes away from downtown Sherwood, HWY 99, and shopping. Step into the spacious living room, featuring large windows, beautiful oak floors, and a gas-burning fireplace. The generous kitchen with an eating area provides ample counterspace and a well-designed layout with newer LVT plank flooring. The main floor boasts 2 bedrooms and 2 baths, with the primary bedroom offering an ensuite bath. Additionally, there's a sizable laundry room with built-ins and a sink. Downstairs, accessible from inside or outside, is ideal for roommates or a multi-generational setup. It includes 2 bedrooms, a den, a family room, bonus space, and setup for a future kitchenette. Potential to add another bathroom in bsmt also. The large fenced yard features a covered patio, firepit, and plenty of space for entertaining, gardening, and play. Exceptional opportunity to move in, spread out, and make it your own!
Location
State OR
County Washington
Area _151
Rooms
Basement Finished
Interior
Interior Features Garage Door Opener, Hardwood Floors, Laminate Flooring, Laundry, Vinyl Floor, Wallto Wall Carpet
Heating Forced Air
Cooling Window Unit
Fireplaces Number 2
Fireplaces Type Electric, Gas
Appliance Dishwasher, Free Standing Range, Free Standing Refrigerator, Microwave
Exterior
Exterior Feature Covered Patio, Fenced, Fire Pit, R V Parking, Yard
Garage Attached, ExtraDeep
Garage Spaces 2.0
View Y/N true
View Park Greenbelt
Roof Type Composition
Garage Yes
Building
Lot Description Level
Story 1
Foundation Concrete Perimeter
Sewer Public Sewer
Water Public Water
Level or Stories 1
New Construction No
Schools
Elementary Schools Ridges
Middle Schools Sherwood
High Schools Sherwood
Others
Senior Community No
Acceptable Financing Cash, Conventional, FHA, VALoan
Listing Terms Cash, Conventional, FHA, VALoan
Read Less Info
Want to know what your home might be worth? Contact us for a FREE valuation!

Our team is ready to help you sell your home for the highest possible price ASAP

GET MORE INFORMATION

Principal Broker | Lic# 201210644
ted@beachdogrealestategroup.com
1915 NE Stucki Ave. Suite 250, Hillsboro, OR, 97006







