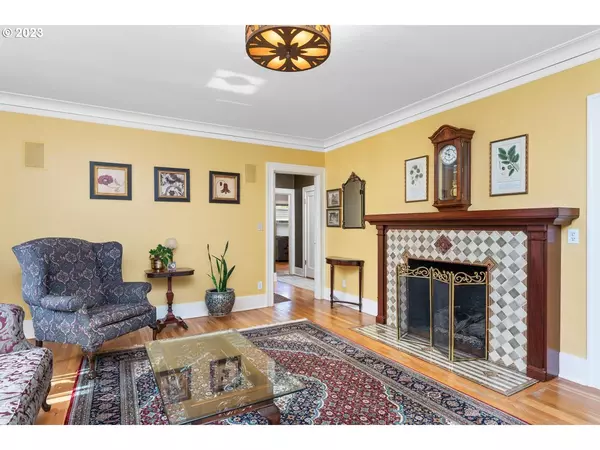Bought with Redfin
$748,171
$650,000
15.1%For more information regarding the value of a property, please contact us for a free consultation.
3 Beds
2 Baths
2,423 SqFt
SOLD DATE : 09/15/2023
Key Details
Sold Price $748,171
Property Type Single Family Home
Sub Type Single Family Residence
Listing Status Sold
Purchase Type For Sale
Square Footage 2,423 sqft
Price per Sqft $308
Subdivision Alameda
MLS Listing ID 23341144
Sold Date 09/15/23
Style Bungalow
Bedrooms 3
Full Baths 2
Year Built 1922
Annual Tax Amount $9,082
Tax Year 2022
Lot Size 5,227 Sqft
Property Description
OPEN HOUSE, Sunday Aug 13, 11 am- 1pm. Desirable, Classic Alameda. Custom features make this one stand out. Gourmet kitchen with custom granite counters, custom designed, granite sink, & details that glow and reflect the superb aquarium feature. Easy on the feet cork floors, and peninsula with induction cook top, grill and deep fryer for any cook who wants to try it all! Living room features include custom tile fireplace surround, lovely glass entry door, hardwood floors & double french doors to the formal dining room with original mirrored buffet and glass front cabinets. Currently used as a tv and sitting room the main floor back bedroom features access to back patio. From this room, access the original sleeping porch w/ windows that drop into the walls (never used in years or by current owner, not known if function). Custom spa bath on main features heated floors and jetted tub. With a bit of creativity and updating, the 2nd floor bedroom/bath could easily become a lovely retreat and primary suite. Unfinished basement has outside door with potential access, cool storage room for wine or an old fashioned root cellar, features a dog washing station and small tool bench. Rare two car detached garage and private patio are just two more reasons to put this one on a list to view. [Home Energy Score = 1. HES Report at https://rpt.greenbuildingregistry.com/hes/OR10219549]
Location
State OR
County Multnomah
Area _142
Rooms
Basement Exterior Entry, Unfinished
Interior
Interior Features Cork Floor, Garage Door Opener, Granite, Hardwood Floors, Heated Tile Floor, High Ceilings, Jetted Tub, Sound System, Tile Floor, Wallto Wall Carpet, Washer Dryer
Heating Forced Air
Cooling Heat Pump
Fireplaces Number 1
Fireplaces Type Gas
Appliance Builtin Oven, Builtin Range, Convection Oven, Cooktop, Dishwasher, Disposal, Free Standing Refrigerator, Granite, Indoor Grill, Microwave, Range Hood, Stainless Steel Appliance, Tile, Wine Cooler
Exterior
Exterior Feature Patio, Security Lights
Garage Detached
Garage Spaces 2.0
Roof Type Composition
Garage Yes
Building
Lot Description Level
Story 3
Foundation Concrete Perimeter
Sewer Public Sewer
Water Public Water
Level or Stories 3
Schools
Elementary Schools Sabin
Middle Schools Harriet Tubman
High Schools Jefferson
Others
Senior Community No
Acceptable Financing Cash, Conventional
Listing Terms Cash, Conventional
Read Less Info
Want to know what your home might be worth? Contact us for a FREE valuation!

Our team is ready to help you sell your home for the highest possible price ASAP

GET MORE INFORMATION

Principal Broker | Lic# 201210644
ted@beachdogrealestategroup.com
1915 NE Stucki Ave. Suite 250, Hillsboro, OR, 97006







