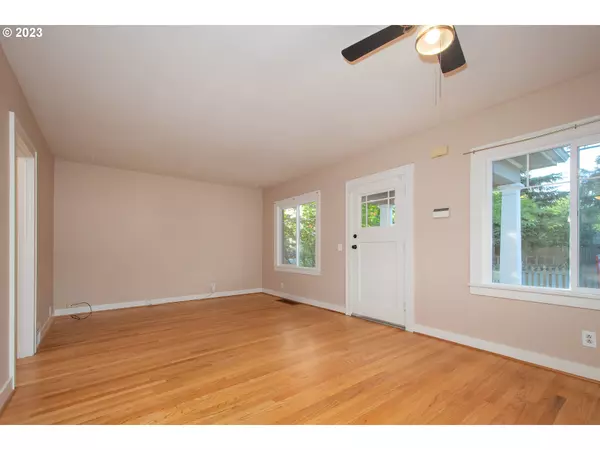Bought with Cascade Hasson Sotheby's International Realty
$467,000
$475,000
1.7%For more information regarding the value of a property, please contact us for a free consultation.
4 Beds
2 Baths
1,718 SqFt
SOLD DATE : 09/14/2023
Key Details
Sold Price $467,000
Property Type Single Family Home
Sub Type Single Family Residence
Listing Status Sold
Purchase Type For Sale
Square Footage 1,718 sqft
Price per Sqft $271
Subdivision Concordia/Fernhill Park
MLS Listing ID 23553049
Sold Date 09/14/23
Style Cottage, Craftsman
Bedrooms 4
Full Baths 2
HOA Y/N No
Year Built 1929
Annual Tax Amount $3,642
Tax Year 2022
Lot Size 6,534 Sqft
Property Description
100% FINANCING AVAILABLE! This charming and updated four-bedroom, two-bath home boasts 1712 sq ft of living space and is filled with character. The brand-new roof and new water heater provide peace of mind for years to come. The original hardwood floors have been refinished to their natural beauty, and the updated kitchen features a new sink, faucet, butcher block, and under-counter lighting. The finished basement offers a full tiled bath with a nice shower, 4th bedroom, a main room, laundry, and storage. With a long driveway for triple parking, plus parking out front, there is plenty of space for vehicles. Located just two blocks from the 27-acre Fernhill Park, the big lot offers mature plum trees and a beautifully landscaped yard. The 240 sq ft deck is perfect for entertaining. The high-end oil furnace heats up faster than gas, and there is also air conditioning for those hot summer days. ADU potential here as well. Don't miss this gem! Qualifies for Key Community Mortgage 100% financing. Contact for details. [Home Energy Score = 3. HES Report at https://rpt.greenbuildingregistry.com/hes/OR10218615]
Location
State OR
County Multnomah
Area _142
Zoning R10
Rooms
Basement Finished
Interior
Interior Features Granite, Hardwood Floors, High Speed Internet, Laundry, Tile Floor, Wallto Wall Carpet, Wood Floors
Heating Forced Air
Cooling Central Air
Appliance Dishwasher, Free Standing Range, Free Standing Refrigerator, Granite, Microwave
Exterior
Exterior Feature Deck, Fenced, Outbuilding, Porch, Workshop, Yard
View Y/N false
Roof Type Composition
Garage No
Building
Lot Description Level
Story 2
Foundation Concrete Perimeter, Slab
Sewer Public Sewer
Water Public Water
Level or Stories 2
New Construction No
Schools
Elementary Schools Rigler
Middle Schools Beaumont
High Schools Leodis Mcdaniel
Others
Senior Community No
Acceptable Financing Cash, Conventional, FHA, VALoan
Listing Terms Cash, Conventional, FHA, VALoan
Read Less Info
Want to know what your home might be worth? Contact us for a FREE valuation!

Our team is ready to help you sell your home for the highest possible price ASAP

GET MORE INFORMATION

Principal Broker | Lic# 201210644
ted@beachdogrealestategroup.com
1915 NE Stucki Ave. Suite 250, Hillsboro, OR, 97006







