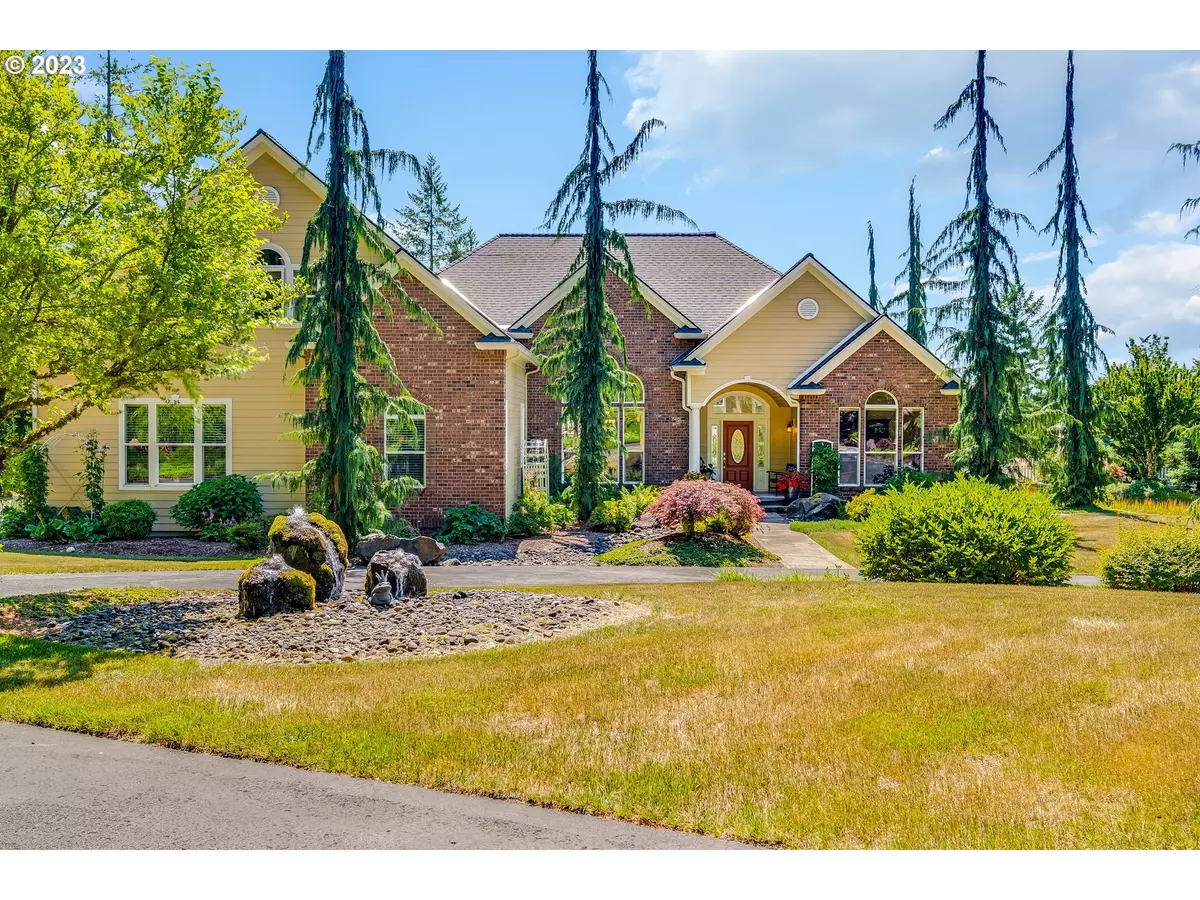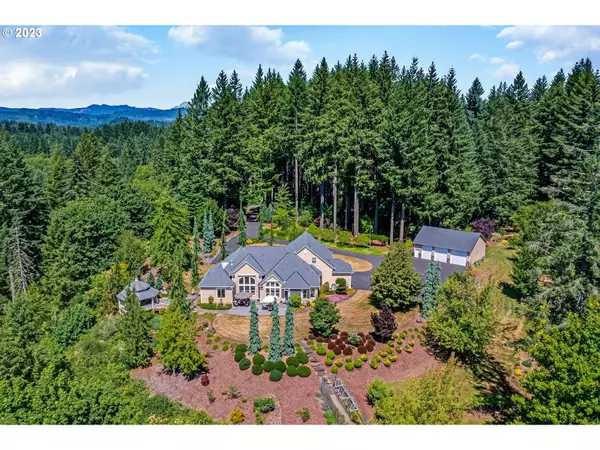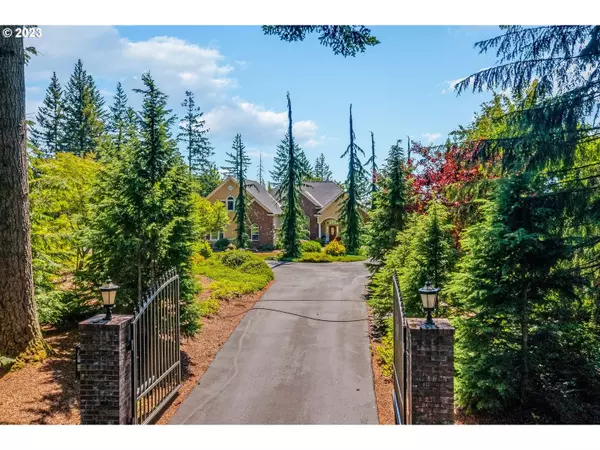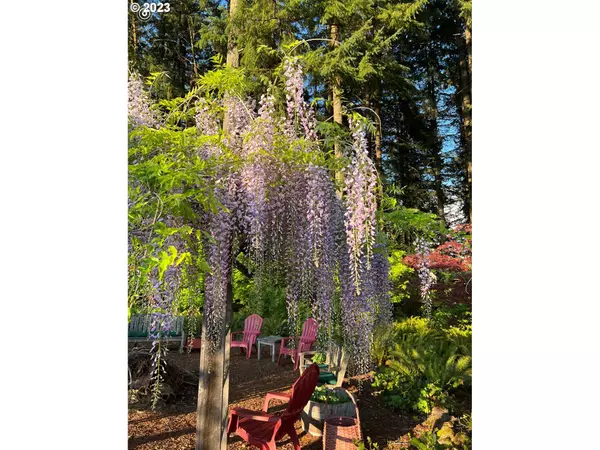Bought with Keller Williams Realty
$1,190,000
$1,190,000
For more information regarding the value of a property, please contact us for a free consultation.
3 Beds
3.1 Baths
3,840 SqFt
SOLD DATE : 09/18/2023
Key Details
Sold Price $1,190,000
Property Type Single Family Home
Sub Type Single Family Residence
Listing Status Sold
Purchase Type For Sale
Square Footage 3,840 sqft
Price per Sqft $309
Subdivision Fargher Lake
MLS Listing ID 23677417
Sold Date 09/18/23
Style Custom Style
Bedrooms 3
Full Baths 3
HOA Y/N No
Year Built 2003
Annual Tax Amount $8,080
Tax Year 2023
Lot Size 4.970 Acres
Property Description
Exquisite Luxury Living: Discover an awe-inspiring estate featuring an impeccably crafted, meticulously maintained custom home, nestled on nearly five acres. Every inch of property offers superior craftsmanship, complemented by professional landscape & gardens; enhanced by lighting and irrigation system. A private, tree-lined paved road leads you to a gated entrance. The circular drive is welcoming with a captivating water feature. Step inside to a grand entrance boasting 15-foot ceilings, abundant natural light, and Brazilian cherry hardwood floors. Enjoy the comfort of heated tile flooring, instant hot water throughout, and find solace in the main level primary suite. The kitchen features exquisite granite countertops, new stainless steel appliances with a walk-in pantry. There is two gas fireplaces creating a cozy atmosphere. The thoughtfully designed floorplan encourages seamless flow and a warm ambiance. Upstairs, an entertainment and bonus room awaits, complete with a full bath, wet bar, and expansive storage spaces. Outdoor entertaining is a delight, with stamped and paver patios that beckon you to relax and savor the stunning sunsets. The crowning jewel is the magnificent 20-foot octagon-shaped gazebo, elegantly perched among the trees, equipped with enchanting lighting and surround sound is a perfect haven for communing with nature. This property goes beyond expectations with its amenities. In addition to the three-car-garage bays in main house, an impressive temperature-controlled 36'x40' shop offers three bays dedicated to RV storage (RV hookup) or any car enthusiast's dream, complete with a full bath. The state-of-the-art well water filtration system ensures purity and reliability. Embrace the opportunity to tour today! Consider the endless possibilities of creating cherished memories in this lovely home.
Location
State WA
County Clark
Area _65
Zoning R-5
Rooms
Basement Crawl Space
Interior
Interior Features Central Vacuum, Garage Door Opener, Hardwood Floors, High Ceilings, High Speed Internet, Laundry, Sound System, Vaulted Ceiling, Wallto Wall Carpet, Washer Dryer
Heating E N E R G Y S T A R Qualified Equipment, Forced Air, Heat Pump
Cooling Heat Pump
Fireplaces Number 2
Fireplaces Type Gas
Appliance Cooktop, Dishwasher, Double Oven, Free Standing Range, Free Standing Refrigerator, Island, Microwave, Pantry, Plumbed For Ice Maker
Exterior
Exterior Feature Deck, Fire Pit, Garden, Gazebo, Patio, Private Road, R V Parking, Second Garage, Sprinkler, Workshop, Yard
Garage Attached, Detached
Garage Spaces 3.0
View Y/N true
View Territorial, Trees Woods
Roof Type Composition
Garage Yes
Building
Lot Description Gentle Sloping, Level, Secluded, Trees
Story 2
Sewer Septic Tank
Water Well
Level or Stories 2
New Construction No
Schools
Elementary Schools Yacolt
Middle Schools Amboy
High Schools Battle Ground
Others
Senior Community No
Acceptable Financing Cash, Conventional
Listing Terms Cash, Conventional
Read Less Info
Want to know what your home might be worth? Contact us for a FREE valuation!

Our team is ready to help you sell your home for the highest possible price ASAP

GET MORE INFORMATION

Principal Broker | Lic# 201210644
ted@beachdogrealestategroup.com
1915 NE Stucki Ave. Suite 250, Hillsboro, OR, 97006







