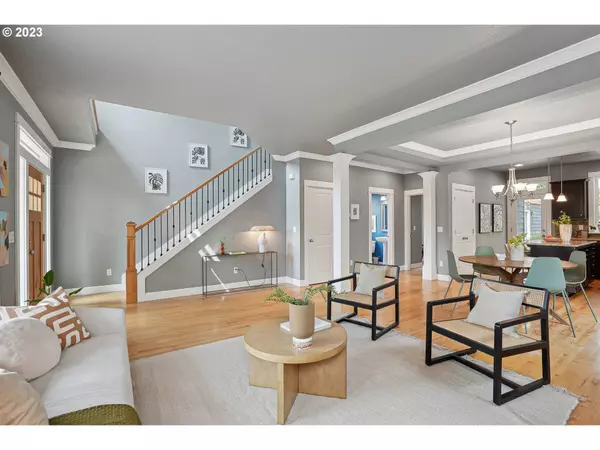Bought with Tindell & Co
$575,000
$575,000
For more information regarding the value of a property, please contact us for a free consultation.
4 Beds
2.1 Baths
1,719 SqFt
SOLD DATE : 09/18/2023
Key Details
Sold Price $575,000
Property Type Single Family Home
Sub Type Single Family Residence
Listing Status Sold
Purchase Type For Sale
Square Footage 1,719 sqft
Price per Sqft $334
Subdivision University Park
MLS Listing ID 23376655
Sold Date 09/18/23
Style Stories2, Four Square
Bedrooms 4
Full Baths 2
HOA Y/N No
Year Built 2012
Annual Tax Amount $7,222
Tax Year 2022
Lot Size 3,920 Sqft
Property Description
This meticulously maintained Craftsman-style home offers a perfect blend of old-world charm and modern convenience. With attention to detail throughout, including high ceilings throughout the main floor, this residence also features a versatile fourth bedroom that can easily function as a home office to suit your lifestyle. The open-concept layout creates a warm atmosphere, while the kitchen has stainless steel appliances, dual-oven, an island, pantry, and ample storage. The primary bedroom boasts recessed ceilings, a spa-like ensuite bath with a soaking tub, and a walk-in closet. Two additional bedrooms, a bathroom, and a laundry room complete the second floor, ensuring space for everyone. Enjoy outdoor living overlooking the peaceful and fully fenced yard and raised garden beds. Conveniently located near parks, food carts, a farmers market, schools, and shopping, this home offers both convenience and tranquility.
Location
State OR
County Multnomah
Area _141
Zoning R5
Rooms
Basement Crawl Space
Interior
Interior Features Hardwood Floors, High Ceilings, Laundry, Wallto Wall Carpet
Heating Forced Air
Fireplaces Number 1
Fireplaces Type Gas
Appliance Builtin Oven, Dishwasher, Double Oven, Free Standing Gas Range, Free Standing Range, Granite, Island, Microwave, Stainless Steel Appliance
Exterior
Exterior Feature Fenced, Garden, Patio
Garage Detached
Garage Spaces 1.0
View Y/N true
View Seasonal
Roof Type Composition
Garage Yes
Building
Lot Description Level
Story 2
Foundation Concrete Perimeter
Sewer Public Sewer
Water Public Water
Level or Stories 2
New Construction No
Schools
Elementary Schools James John
Middle Schools George
High Schools Roosevelt
Others
Senior Community No
Acceptable Financing Cash, Conventional, FHA, VALoan
Listing Terms Cash, Conventional, FHA, VALoan
Read Less Info
Want to know what your home might be worth? Contact us for a FREE valuation!

Our team is ready to help you sell your home for the highest possible price ASAP

GET MORE INFORMATION

Principal Broker | Lic# 201210644
ted@beachdogrealestategroup.com
1915 NE Stucki Ave. Suite 250, Hillsboro, OR, 97006







