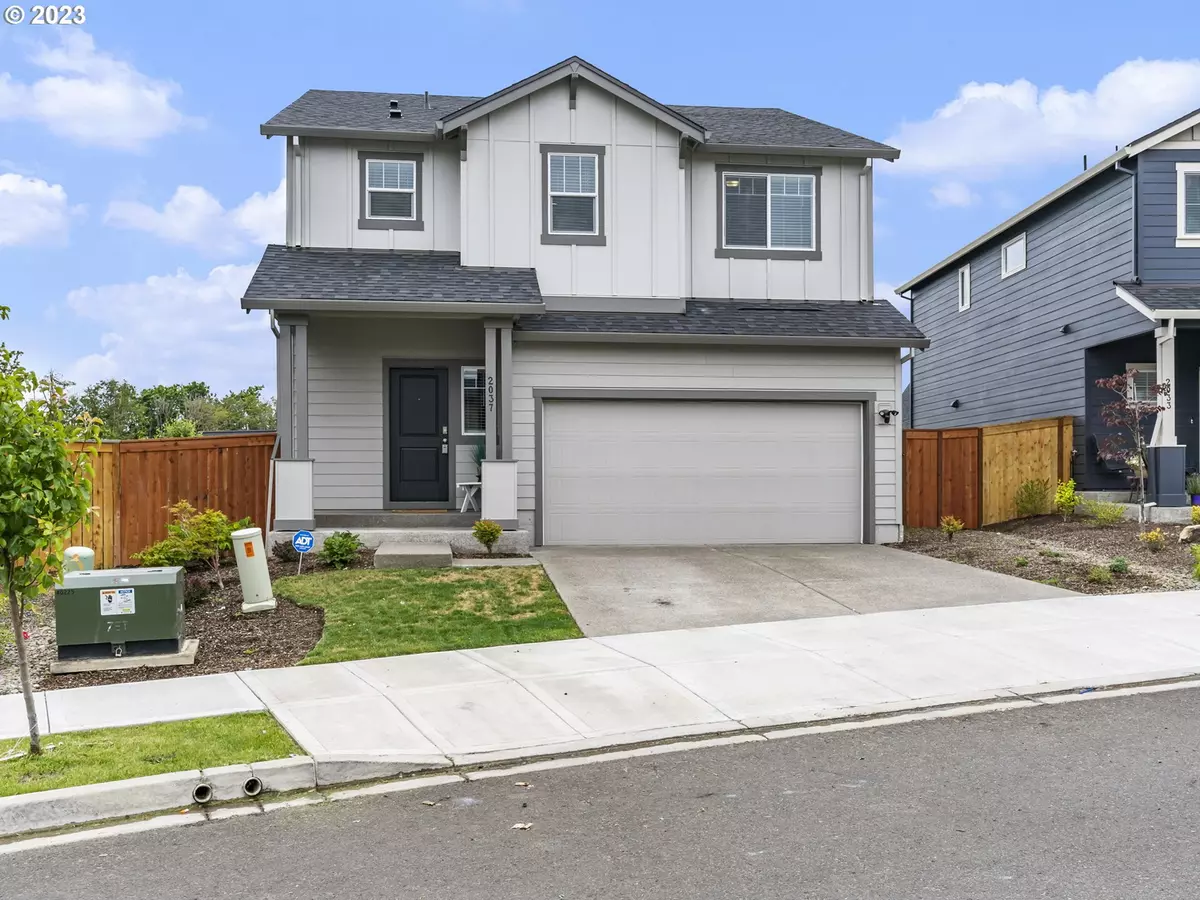Bought with Knipe Realty ERA Powered
$535,000
$534,999
For more information regarding the value of a property, please contact us for a free consultation.
3 Beds
2.1 Baths
2,035 SqFt
SOLD DATE : 09/15/2023
Key Details
Sold Price $535,000
Property Type Single Family Home
Sub Type Single Family Residence
Listing Status Sold
Purchase Type For Sale
Square Footage 2,035 sqft
Price per Sqft $262
Subdivision Taverner Ridge
MLS Listing ID 23650788
Sold Date 09/15/23
Style Stories2
Bedrooms 3
Full Baths 2
Condo Fees $60
HOA Fees $60/mo
HOA Y/N Yes
Year Built 2020
Annual Tax Amount $3,759
Tax Year 2023
Lot Size 5,227 Sqft
Property Description
Owner's carry a ASSUMABLE FHA Loan at 3.75%, for qualified buyer's and substantial down payment. One of the largest lots in the sought-after Taverner Ridge with a fully fenced yard with front & back irrigation. Premium location backed to stunning estate on large lot, allowing for more privacy you don?t see in many ridgefield new construction communities!. Smart Home technology includes Ring Camera & flood light with a security camera. Nice sized covered patio means outdoor living! NO carpet on the main floor perfect for families or pet owners, only stunning water resistant LVP flooring. Added smart lighting throughout with dimmers. Gas appliances including luxury GE cafe refrigerator that stays with home! Newer front loader washer & Dryer in the laundry room also stays, no need to buy ANY appliances!! Added storage in the garage with loads of storage in the home! 3 nice sized bedrooms PLUS office, 4th bed or flex room. Extra large owner's suite with tons of space and an ensuite with bidet/all new toilets throughout home. New breweries/restaurants are being built within walking distance! Central AC. Established neighborhood with mature landscaping and all the bells and whistles!
Location
State WA
County Clark
Area _50
Rooms
Basement Crawl Space
Interior
Interior Features Garage Door Opener, High Ceilings, Laminate Flooring, Quartz, Soaking Tub, Vinyl Floor, Wallto Wall Carpet
Heating Forced Air95 Plus
Cooling Central Air
Appliance Dishwasher, Disposal, Free Standing Gas Range, Free Standing Refrigerator, Gas Appliances, Island, Microwave, Pantry, Quartz
Exterior
Exterior Feature Covered Patio, Patio, Public Road, Yard
Garage Attached
Garage Spaces 2.0
View Y/N false
Roof Type Composition
Garage Yes
Building
Lot Description Level
Story 2
Foundation Concrete Perimeter
Sewer Public Sewer
Water Public Water
Level or Stories 2
New Construction No
Schools
Elementary Schools Union Ridge
Middle Schools View Ridge
High Schools Ridgefield
Others
Senior Community No
Acceptable Financing Cash, Conventional, FHA, VALoan
Listing Terms Cash, Conventional, FHA, VALoan
Read Less Info
Want to know what your home might be worth? Contact us for a FREE valuation!

Our team is ready to help you sell your home for the highest possible price ASAP

GET MORE INFORMATION

Principal Broker | Lic# 201210644
ted@beachdogrealestategroup.com
1915 NE Stucki Ave. Suite 250, Hillsboro, OR, 97006







