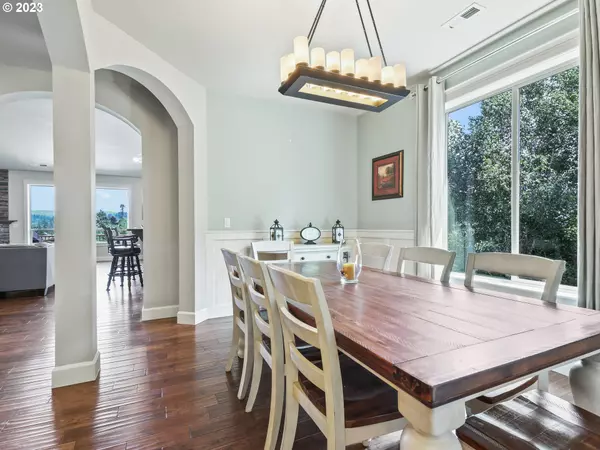Bought with Keller Williams Realty
$710,000
$775,000
8.4%For more information regarding the value of a property, please contact us for a free consultation.
4 Beds
2.1 Baths
3,352 SqFt
SOLD DATE : 09/19/2023
Key Details
Sold Price $710,000
Property Type Single Family Home
Sub Type Single Family Residence
Listing Status Sold
Purchase Type For Sale
Square Footage 3,352 sqft
Price per Sqft $211
Subdivision Forest View
MLS Listing ID 23486389
Sold Date 09/19/23
Style Craftsman, Daylight Ranch
Bedrooms 4
Full Baths 2
Condo Fees $115
HOA Fees $38/qua
HOA Y/N Yes
Year Built 2007
Annual Tax Amount $7,024
Tax Year 2023
Lot Size 8,276 Sqft
Property Description
Experience the Magic of Breathtaking Sunsets and Captivating Views! Step into a world of spacious elegance as you enter this stunning Craftsman. Immerse yourself in the tranquility of the kitchen and living room, designed to capture the awe-inspiring vistas for an unparalleled sense of joy. Embrace the outdoors on the expansive main floor deck, extending your living space for unforgettable moments of relaxation, grilling, and pure bliss. Indulge in the ultimate luxury of the main suite, thoughtfully positioned on the main level, offering a lavish closet and bathroom where you can unwind while reveling in more of those mesmerizing views, courtesy of your very own jacuzzi tub. Effortlessly handle your daily tasks with ease as the laundry and dedicated office are conveniently located on the main floor, ensuring a seamless blend of productivity and comfort. Descending to the lower level, you'll discover an inviting bonus room, three additional bedrooms, and a full bath, accompanied by yet another deck, perfect for hosting unforgettable gatherings and creating lasting memories. With three separate HVAC zones, every corner of this home is a sanctuary of perfect temperature and utter relaxation. With newer paint and HVAC systems, this home is a true gem waiting to be discovered. Don't let this opportunity slip away!
Location
State WA
County Clark
Area _33
Rooms
Basement Daylight, Finished
Interior
Interior Features Garage Door Opener, Granite, Hardwood Floors, High Ceilings, Jetted Tub, Laundry, Smart Thermostat, Tile Floor, Wallto Wall Carpet, Washer Dryer
Heating Forced Air, Zoned
Cooling Central Air
Fireplaces Number 1
Fireplaces Type Gas
Appliance Cooktop, Dishwasher, Double Oven, Down Draft, Gas Appliances, Granite, Island, Plumbed For Ice Maker, Stainless Steel Appliance, Tile
Exterior
Exterior Feature Covered Deck, Covered Patio, Deck, Sprinkler, Yard
Garage Attached
Garage Spaces 2.0
View Y/N true
View Park Greenbelt, Territorial, Trees Woods
Roof Type Composition
Garage Yes
Building
Lot Description Cul_de_sac, Green Belt, Sloped
Story 2
Foundation Concrete Perimeter
Sewer Public Sewer
Water Public Water
Level or Stories 2
New Construction No
Schools
Elementary Schools Gause
Middle Schools Jemtegaard
High Schools Washougal
Others
HOA Name Phone not accessible use other methods to contact.
Senior Community No
Acceptable Financing Cash, Conventional, FHA, VALoan
Listing Terms Cash, Conventional, FHA, VALoan
Read Less Info
Want to know what your home might be worth? Contact us for a FREE valuation!

Our team is ready to help you sell your home for the highest possible price ASAP

GET MORE INFORMATION

Principal Broker | Lic# 201210644
ted@beachdogrealestategroup.com
1915 NE Stucki Ave. Suite 250, Hillsboro, OR, 97006







