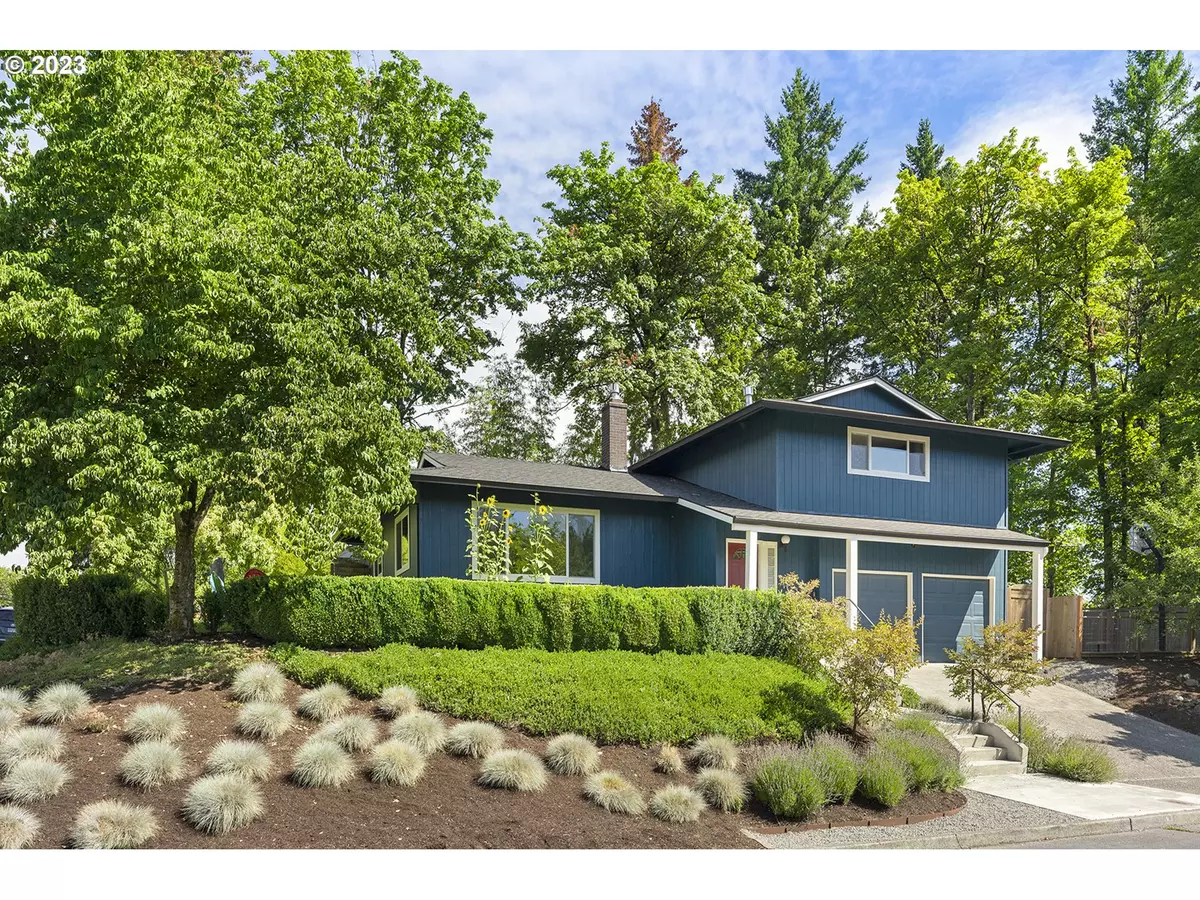Bought with Keller Williams Realty Professionals
$667,000
$679,900
1.9%For more information regarding the value of a property, please contact us for a free consultation.
3 Beds
2.1 Baths
1,794 SqFt
SOLD DATE : 09/19/2023
Key Details
Sold Price $667,000
Property Type Single Family Home
Sub Type Single Family Residence
Listing Status Sold
Purchase Type For Sale
Square Footage 1,794 sqft
Price per Sqft $371
Subdivision Indian Hills/Markham
MLS Listing ID 23582117
Sold Date 09/19/23
Style Tri Level
Bedrooms 3
Full Baths 2
HOA Y/N No
Year Built 1974
Annual Tax Amount $8,387
Tax Year 2022
Lot Size 10,018 Sqft
Property Description
Come see this wonderfully updated and hip 70s pad in the coveted Indian Hills neighborhood. You'll love all the natural light that comes pouring in through the large South and West facing windows. The bright living room is graced with engineered hardwoods and a gas fireplace for the perfect ambiance. Entertaining will be easy inside or out. Whether you host in the dining room or the exterior deck area, you'll enjoy cooking in the updated kitchen with butcher block counters, new cabinets, and stainless steel appliances. The family room is half a flight down, making for a great separate area. And the bedrooms upstairs are spacious and welcoming. But perhaps you'll spend most of your time in the expansive yard, with a cedar deck, a hot tub, a garden area, mature landscaping and even it's own sports court. A great neighborhood and easy access to main thoroughfares and downtown complete this picture. Call your Realtor today and set up a showing. [Home Energy Score = 3. HES Report at https://rpt.greenbuildingregistry.com/hes/OR10220777]
Location
State OR
County Multnomah
Area _148
Rooms
Basement Finished, Partial Basement
Interior
Interior Features Engineered Hardwood, Garage Door Opener, Wallto Wall Carpet
Heating Forced Air
Fireplaces Number 1
Fireplaces Type Gas
Appliance Dishwasher, Disposal, Free Standing Range, Free Standing Refrigerator, Gas Appliances
Exterior
Exterior Feature Basketball Court, Deck, Fenced, Free Standing Hot Tub
Garage Attached
Garage Spaces 2.0
View Y/N false
Roof Type Composition
Parking Type Off Street, On Street
Garage Yes
Building
Lot Description Corner Lot
Story 3
Foundation Concrete Perimeter, Slab
Sewer Public Sewer
Water Public Water
Level or Stories 3
New Construction No
Schools
Elementary Schools Stephenson
Middle Schools Jackson
High Schools Ida B Wells
Others
Senior Community No
Acceptable Financing Cash, Conventional, FHA, VALoan
Listing Terms Cash, Conventional, FHA, VALoan
Read Less Info
Want to know what your home might be worth? Contact us for a FREE valuation!

Our team is ready to help you sell your home for the highest possible price ASAP

GET MORE INFORMATION

Principal Broker | Lic# 201210644
ted@beachdogrealestategroup.com
1915 NE Stucki Ave. Suite 250, Hillsboro, OR, 97006







