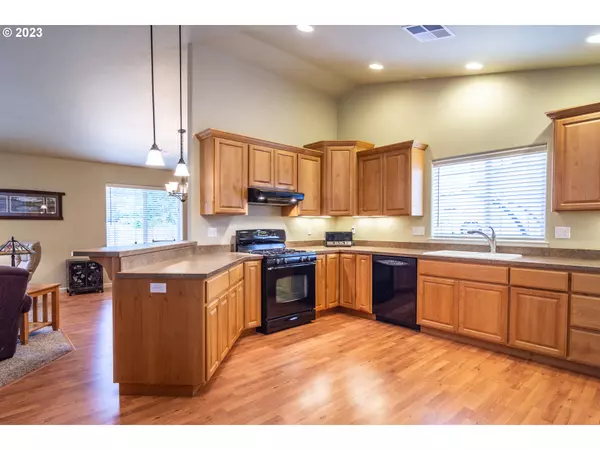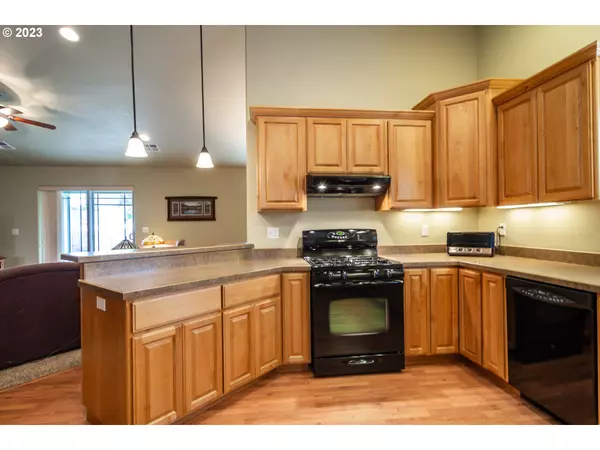Bought with eXp Realty, LLC
$380,000
$359,000
5.8%For more information regarding the value of a property, please contact us for a free consultation.
3 Beds
2 Baths
1,562 SqFt
SOLD DATE : 09/21/2023
Key Details
Sold Price $380,000
Property Type Single Family Home
Sub Type Single Family Residence
Listing Status Sold
Purchase Type For Sale
Square Footage 1,562 sqft
Price per Sqft $243
Subdivision Lookingglass Creek Estates
MLS Listing ID 23176114
Sold Date 09/21/23
Style Stories1, Contemporary
Bedrooms 3
Full Baths 2
HOA Y/N No
Year Built 2008
Annual Tax Amount $3,258
Tax Year 2022
Lot Size 8,712 Sqft
Property Description
OPEN HOUSE SUNDAY 1-3! Come see this immaculate inside & out, one level home that was just freshly painted! You'll appreciate this better than new home in a quiet neighborhood with no neighbors behind you. Inside you'll find an open floor plan with vaulted ceilings, laminate flooring, abundant kitchen cabinetry & counter space plus breakfast bar & a large pantry. You'll love the large primary suite with generous walk-in closet & large bath featuring a walk-in shower. The attached 2 car garage is finished & includes a utility sink & exterior access. Relax on the covered back patio & enjoy the views & privacy of no rear neighbors. Both front & back yards have sprinklers systems & are fully landscaped for low maintenance, plus gated RV parking with concrete pad, tool shed for storage & garden area. There's something for everyone here! Local residents enjoy the short drive & easy access to a boat launch on the South Umpqua River, numerous award winning wineries to tour & only an hour drive to visit the Oregon Coast. Make this your home today!
Location
State OR
County Douglas
Area _257
Rooms
Basement Crawl Space
Interior
Interior Features Ceiling Fan, Garage Door Opener, Laminate Flooring, Laundry, Vaulted Ceiling, Vinyl Floor, Wallto Wall Carpet, Washer Dryer
Heating Forced Air
Cooling Central Air
Appliance Dishwasher, Disposal, Free Standing Gas Range, Free Standing Refrigerator, Gas Appliances, Pantry, Plumbed For Ice Maker
Exterior
Exterior Feature Covered Patio, Fenced, Patio, R V Parking, Sprinkler, Tool Shed, Yard
Garage Attached
Garage Spaces 2.0
View Y/N true
View Territorial
Roof Type Composition
Garage Yes
Building
Lot Description Level
Story 1
Foundation Concrete Perimeter
Sewer Public Sewer
Water Public Water
Level or Stories 1
New Construction No
Schools
Elementary Schools Brockway
Middle Schools Winston
High Schools Douglas
Others
Senior Community No
Acceptable Financing Cash, Conventional, FHA, USDALoan, VALoan
Listing Terms Cash, Conventional, FHA, USDALoan, VALoan
Read Less Info
Want to know what your home might be worth? Contact us for a FREE valuation!

Our team is ready to help you sell your home for the highest possible price ASAP

GET MORE INFORMATION

Principal Broker | Lic# 201210644
ted@beachdogrealestategroup.com
1915 NE Stucki Ave. Suite 250, Hillsboro, OR, 97006







