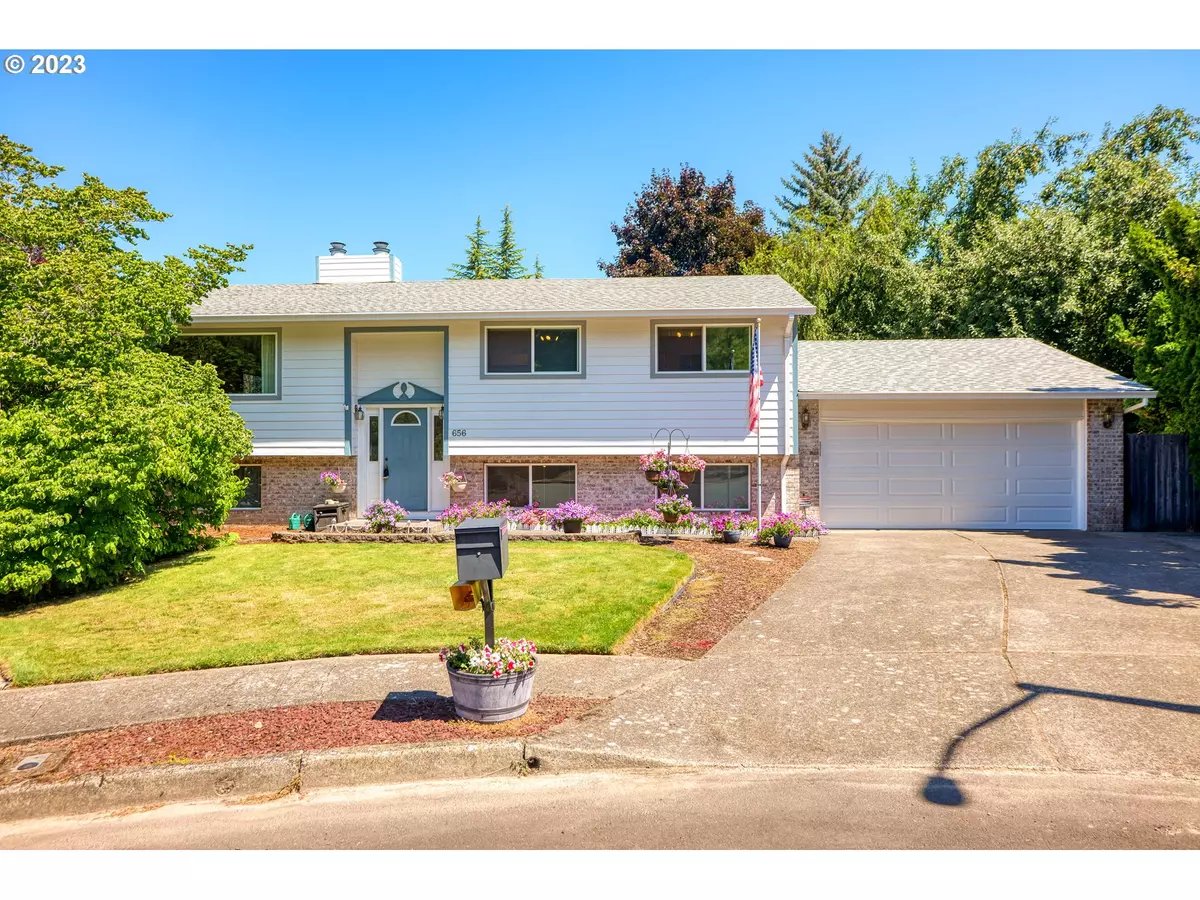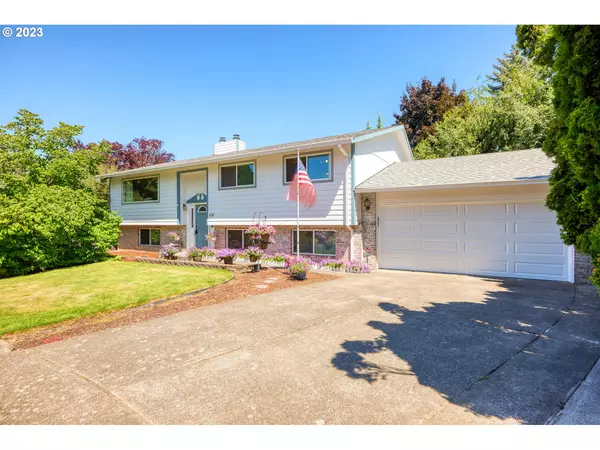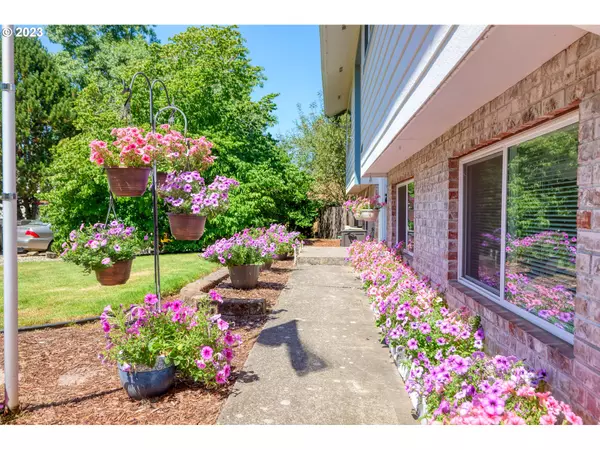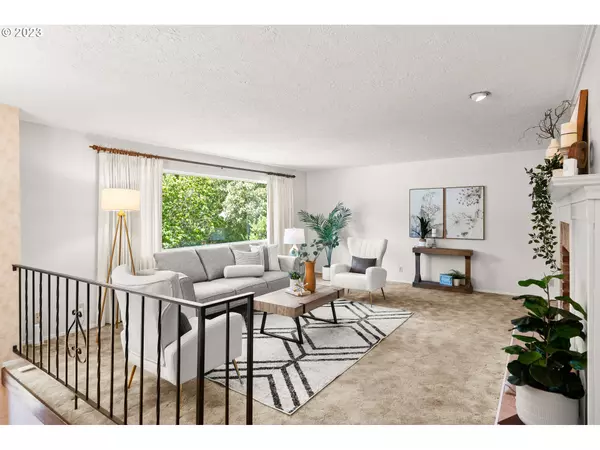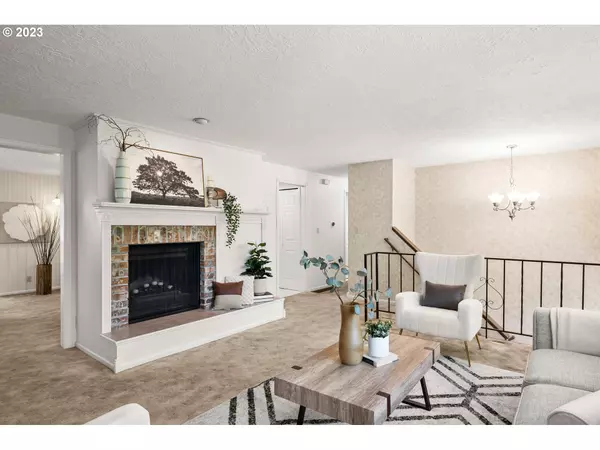Bought with John L. Scott Portland Central
$540,000
$550,000
1.8%For more information regarding the value of a property, please contact us for a free consultation.
5 Beds
3 Baths
3,020 SqFt
SOLD DATE : 09/21/2023
Key Details
Sold Price $540,000
Property Type Single Family Home
Sub Type Single Family Residence
Listing Status Sold
Purchase Type For Sale
Square Footage 3,020 sqft
Price per Sqft $178
Subdivision Powell Valley
MLS Listing ID 23633444
Sold Date 09/21/23
Style Split
Bedrooms 5
Full Baths 3
HOA Y/N No
Year Built 1976
Annual Tax Amount $5,138
Tax Year 2022
Lot Size 10,454 Sqft
Property Description
Stunning split level 5 bedroom home situated on a large lot in a quiet cul-de-sac that's close to parks, golf, MHCC, and shopping, with easy I-84 access. Light-filled living room with cozy brick fireplace. Dining room opens to a large covered deck surrounded by mature trees - so remarkably private and peaceful that you'll forget that you're living in a neighborhood! The spacious kitchen has an efficient layout, lots of useful drawer space and large pantry. Owners suite with double closets and walk-in shower. Also on main, 2 additional bedrooms and shared bath. Lower level: Bring your big screen tv, the huge family room has plenty of space. Along with its built-in bar (plumbed for a sink and has space for a wine cooler/drinks fridge), efficient newer pellet stove, and slider to large patio, it's a natural game day or movie night space! Large laundry room with W/D, ample cabinet and counter space, sink and storage closet. Two additional bedrooms and full bath, PLUS a big workshop for all your DIY projects, multiple 20 amp circuits and adjoining the oversized garage for convenient electric vehicle charging. Fully fenced backyard with tool shed has loads of room for entertaining or play, and a separate fenced area that's ideal for a garden, swingset, or containing pets. New windows & roof in 2017, new water heater in 2022. With a touch of cosmetic rejuvenation, this solid home is a fantastic opportunity for the next generation of homeowners to shape it into their own unique haven!
Location
State OR
County Multnomah
Area _144
Zoning LDR
Rooms
Basement Daylight, Finished, Full Basement
Interior
Interior Features Concrete Floor, Garage Door Opener, Hookup Available, Laminate Flooring, Laundry, Soaking Tub, Vinyl Floor, Wallto Wall Carpet, Washer Dryer
Heating Forced Air
Fireplaces Number 2
Fireplaces Type Pellet Stove, Wood Burning
Appliance Builtin Range, Dishwasher, Free Standing Refrigerator, Pantry, Plumbed For Ice Maker, Range Hood
Exterior
Exterior Feature Covered Deck, Covered Patio, Fenced, Garden, Patio, Tool Shed, Yard
Garage Attached, Oversized
Garage Spaces 2.0
View Y/N false
Roof Type Composition
Garage Yes
Building
Lot Description Cul_de_sac, Level, Private
Story 2
Foundation Slab
Sewer Public Sewer
Water Public Water
Level or Stories 2
New Construction No
Schools
Elementary Schools Powell Valley
Middle Schools Gordon Russell
High Schools Sam Barlow
Others
Senior Community No
Acceptable Financing Cash, Conventional, FHA, VALoan
Listing Terms Cash, Conventional, FHA, VALoan
Read Less Info
Want to know what your home might be worth? Contact us for a FREE valuation!

Our team is ready to help you sell your home for the highest possible price ASAP

GET MORE INFORMATION

Principal Broker | Lic# 201210644
ted@beachdogrealestategroup.com
1915 NE Stucki Ave. Suite 250, Hillsboro, OR, 97006


