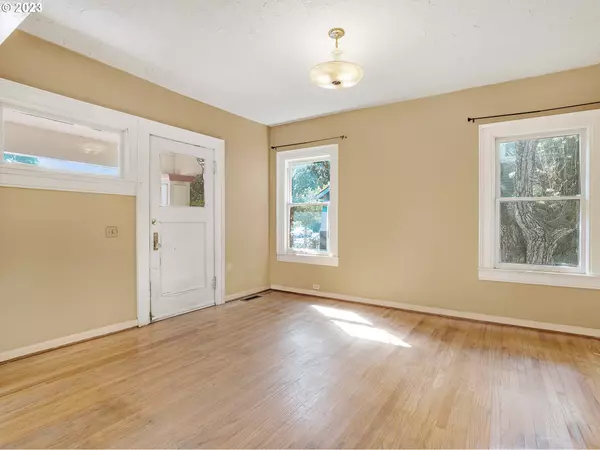Bought with Living Room Realty
$475,000
$499,900
5.0%For more information regarding the value of a property, please contact us for a free consultation.
4 Beds
2 Baths
2,304 SqFt
SOLD DATE : 09/21/2023
Key Details
Sold Price $475,000
Property Type Single Family Home
Sub Type Single Family Residence
Listing Status Sold
Purchase Type For Sale
Square Footage 2,304 sqft
Price per Sqft $206
Subdivision Woodstock
MLS Listing ID 23570541
Sold Date 09/21/23
Style Craftsman
Bedrooms 4
Full Baths 2
HOA Y/N No
Year Built 1920
Annual Tax Amount $4,442
Tax Year 2022
Lot Size 7,405 Sqft
Property Description
Welcome to this charming, character-filled home that seamlessly blends vintage charm with modern comfort in the idyllic and ever-popular Woodstock neighborhood with phenomenal 98BikeScore! Nestled amidst mature landscaping, this property exudes warmth + curb appeal with its covered front porch. Once inside, you'll immediately notice the extensive millwork, wainscoting + large windows that flood the home with natural light, creating a bright + inviting atmosphere. The main level boasts a versatile bedroom + full bath while the upstairs offers three additional bedrooms + full bath! The generously-sized basement provides ample space for storage + more! Step outside to the expansive back deck + take in the serene surroundings. With an extra-deep lot, there's plenty of room for gardening, play, or creating your own outdoor oasis. This property truly captures the essence of timeless elegance ready for your own personal touch + customization! Perfect proximity to SE?s vibrant shops, restaurants, parks plus Woodstock Elementary + Hosford Middle School! [Home Energy Score = 1. HES Report at https://rpt.greenbuildingregistry.com/hes/OR10220983]
Location
State OR
County Multnomah
Area _143
Rooms
Basement Full Basement
Interior
Interior Features Ceiling Fan, High Ceilings, Soaking Tub, Wainscoting, Wallto Wall Carpet
Heating Forced Air
Cooling Central Air
Appliance Dishwasher, Microwave, Tile
Exterior
Exterior Feature Deck, Fenced, Porch, Yard
View Y/N true
View Trees Woods
Roof Type Composition
Garage No
Building
Lot Description Level, Trees
Story 3
Foundation Concrete Perimeter
Sewer Public Sewer
Water Public Water
Level or Stories 3
New Construction No
Schools
Elementary Schools Woodstock
Middle Schools Lane
High Schools Cleveland
Others
Senior Community No
Acceptable Financing Cash, Conventional, FHA, VALoan
Listing Terms Cash, Conventional, FHA, VALoan
Read Less Info
Want to know what your home might be worth? Contact us for a FREE valuation!

Our team is ready to help you sell your home for the highest possible price ASAP

GET MORE INFORMATION

Principal Broker | Lic# 201210644
ted@beachdogrealestategroup.com
1915 NE Stucki Ave. Suite 250, Hillsboro, OR, 97006







