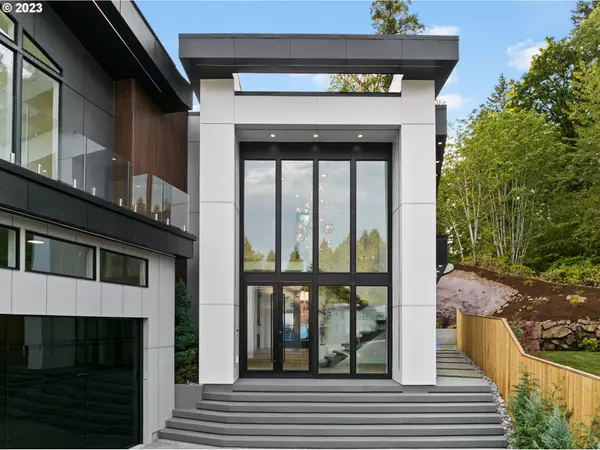Bought with Allison James Estates & Homes
$2,000,000
$2,500,000
20.0%For more information regarding the value of a property, please contact us for a free consultation.
4 Beds
5 Baths
3,588 SqFt
SOLD DATE : 09/22/2023
Key Details
Sold Price $2,000,000
Property Type Single Family Home
Sub Type Single Family Residence
Listing Status Sold
Purchase Type For Sale
Square Footage 3,588 sqft
Price per Sqft $557
Subdivision Province Estates
MLS Listing ID 23189283
Sold Date 09/22/23
Style Stories2, Contemporary
Bedrooms 4
Full Baths 5
Condo Fees $500
HOA Fees $41/ann
HOA Y/N Yes
Year Built 2023
Annual Tax Amount $2,862
Tax Year 2023
Property Description
Welcome to the PINNACLE of the Province Estates Development. This stunning contemporary is ideally located to take advantage of the best views in this highly sought after gated community and features some of the most remarkable features and finishes in SW Washington. Immediately upon stepping through the front door you will realize this is the ULTIMATE home for entertaining. Designed to showcase the unmatched views, the airy open concept floor plan is complemented with walls of floor to ceiling windows and wrap-around decks with modern glass railing. The main floor features a stunning contemporary gourmet kitchen with commercial stainless steel appliances and modern custom cabinetry that opens to an impressive double story great room with linear water vapor fireplace and dual sliding doors. Peaceful and private covered courtyard with double edge INFINITY pool, spa, outdoor bath and sauna! Upstairs you have two luxurious bedroom suites plus vaulted primary suite with a spa-like bathroom and custom closet. Oversized lift-ready garage with black frameless glass garage door and long private drive. Top ranked Camas Schools and close into town for easy access to the best restaurants and amenities.
Location
State WA
County Clark
Area _32
Rooms
Basement Crawl Space
Interior
Interior Features Central Vacuum, Engineered Hardwood, Hardwood Floors, Heated Tile Floor, High Ceilings, Smart Light, Tile Floor
Heating Forced Air95 Plus
Cooling Central Air
Fireplaces Number 1
Fireplaces Type Electric
Appliance Builtin Oven, Builtin Range, Builtin Refrigerator, Dishwasher, Gas Appliances, Island, Microwave
Exterior
Exterior Feature Covered Deck, Deck, Fenced, Gas Hookup, Patio, Pool, Porch, Sauna, Smart Camera Recording, Smart Light, Sprinkler, Yard
Garage Attached
Garage Spaces 2.0
View Y/N true
View Mountain, River, Trees Woods
Roof Type Membrane
Garage Yes
Building
Lot Description Corner Lot, Cul_de_sac, Level
Story 2
Foundation Concrete Perimeter
Sewer Public Sewer
Water Public Water
Level or Stories 2
New Construction Yes
Schools
Elementary Schools Woodburn
Middle Schools Liberty
High Schools Camas
Others
Senior Community No
Acceptable Financing Cash, Conventional
Listing Terms Cash, Conventional
Read Less Info
Want to know what your home might be worth? Contact us for a FREE valuation!

Our team is ready to help you sell your home for the highest possible price ASAP

GET MORE INFORMATION

Principal Broker | Lic# 201210644
ted@beachdogrealestategroup.com
1915 NE Stucki Ave. Suite 250, Hillsboro, OR, 97006







