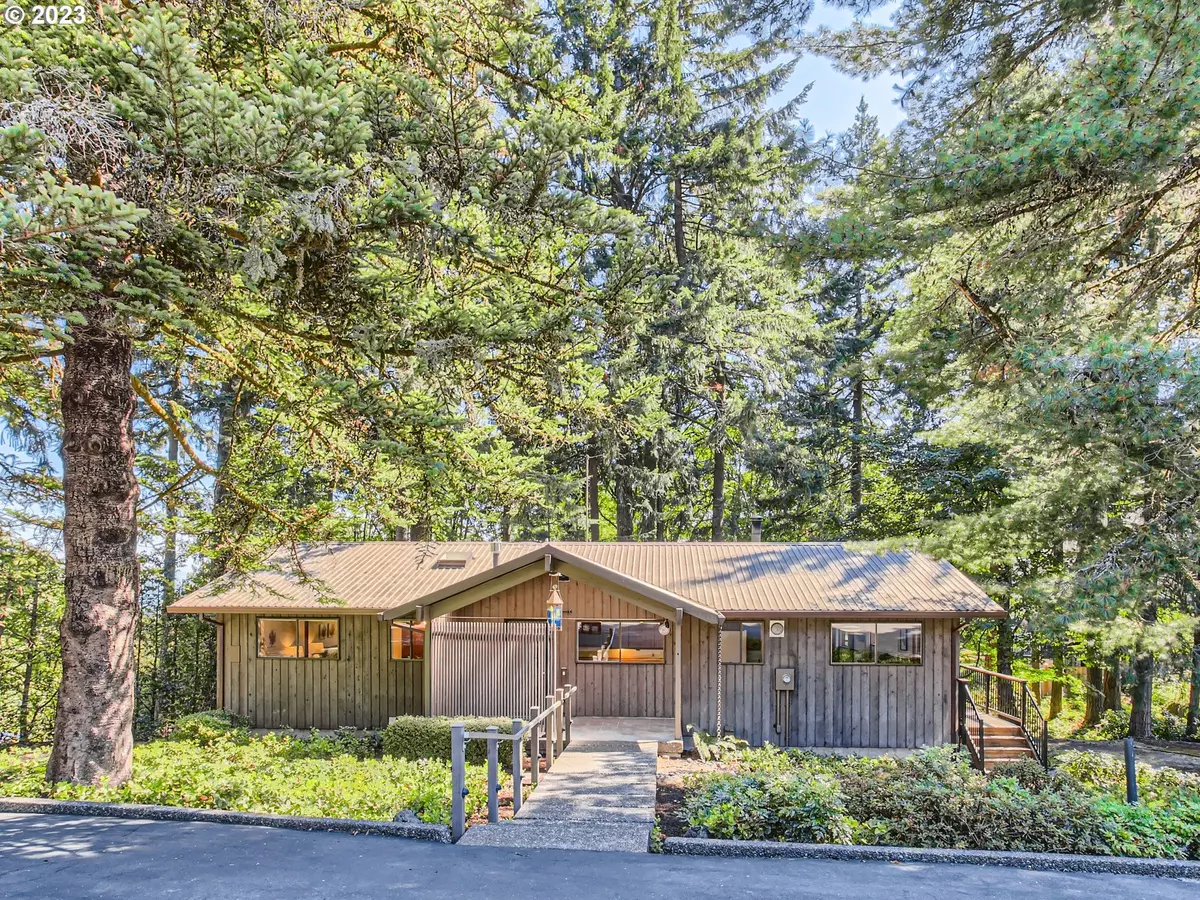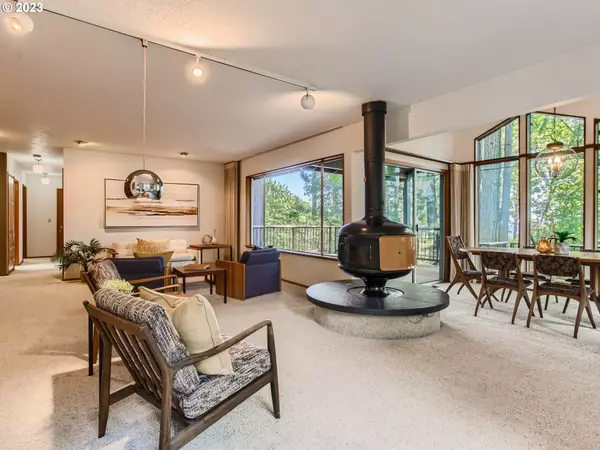Bought with Think Real Estate
$752,000
$695,000
8.2%For more information regarding the value of a property, please contact us for a free consultation.
3 Beds
3.1 Baths
2,227 SqFt
SOLD DATE : 09/21/2023
Key Details
Sold Price $752,000
Property Type Single Family Home
Sub Type Single Family Residence
Listing Status Sold
Purchase Type For Sale
Square Footage 2,227 sqft
Price per Sqft $337
Subdivision West Haven - Sylvan
MLS Listing ID 23617618
Sold Date 09/21/23
Style Stories2, Mid Century Modern
Bedrooms 3
Full Baths 3
HOA Y/N No
Year Built 1964
Annual Tax Amount $6,228
Tax Year 2022
Lot Size 0.390 Acres
Property Description
First time on the market on Viewmont Loop! A house in the trees. 3 BD + 3.5 BA + LL Family Room + Shop, all on .39 acre in a prime location! This well-preserved contemporary home oozes MCM charm, from the stunning fireplace to the vaulted ceilings, to the kitchen built-ins, light fixtures and other delicate details like the custom front door glasswork and woodwork throughout. This home lives like a single-level house w/ the possibility of separate living quarters on lower level. The main level offers 3 BD w/ gleaming original hardwood floors, 2 full BA, a beautiful living room and dining room w/ views of the peaceful treed backyard. The wrap-around deck is perfect for morning coffee or summer dinners. The lower level features a large family room, full bath, kitchen-ready storage space (piped and wired; bring your own vision!), closets, and it has a huge potential to be a separate living quarter w/ separate entrance and possible dedicated driveway. Also downstairs is a laundry room and a spacious shop. RV Parking potential on front of house. All on Viewmont Loop, a private, close-knit and quiet neighborhood in Sylvan Highlands; close to Washington Park (Arboretum, Zoo, Japanese Garden), hiking trails, downtown shops & restaurants; EZ to 26, 217, St Vincent... In a perfect location, in Washington County, this home is packed with details that make it extra-special, so take a closer look, it will be worth it!
Location
State OR
County Washington
Area _148
Rooms
Basement Finished
Interior
Interior Features Garage Door Opener, Hardwood Floors, Laundry, Vaulted Ceiling, Vinyl Floor, Wallto Wall Carpet
Heating Forced Air
Cooling Central Air
Fireplaces Number 1
Fireplaces Type Gas, Wood Burning
Appliance Dishwasher, Disposal, Free Standing Range, Free Standing Refrigerator, Range Hood
Exterior
Exterior Feature Deck, On Site Stormwater Management, Patio, Porch, R V Parking, Tool Shed, Workshop
Garage Attached
Garage Spaces 2.0
View Y/N true
View Trees Woods
Roof Type Metal
Garage Yes
Building
Lot Description Gentle Sloping, Private, Trees
Story 2
Foundation Slab
Sewer Public Sewer
Water Public Water
Level or Stories 2
New Construction No
Schools
Elementary Schools W Tualatin View
Middle Schools Cedar Park
High Schools Beaverton
Others
Senior Community No
Acceptable Financing CallListingAgent, Cash, Conventional, FHA, VALoan
Listing Terms CallListingAgent, Cash, Conventional, FHA, VALoan
Read Less Info
Want to know what your home might be worth? Contact us for a FREE valuation!

Our team is ready to help you sell your home for the highest possible price ASAP

GET MORE INFORMATION

Principal Broker | Lic# 201210644
ted@beachdogrealestategroup.com
1915 NE Stucki Ave. Suite 250, Hillsboro, OR, 97006







