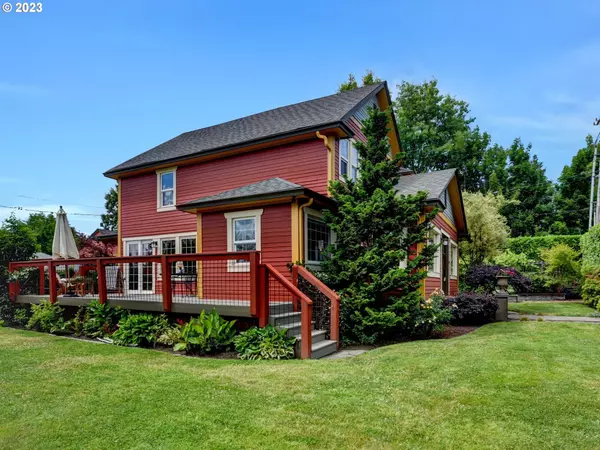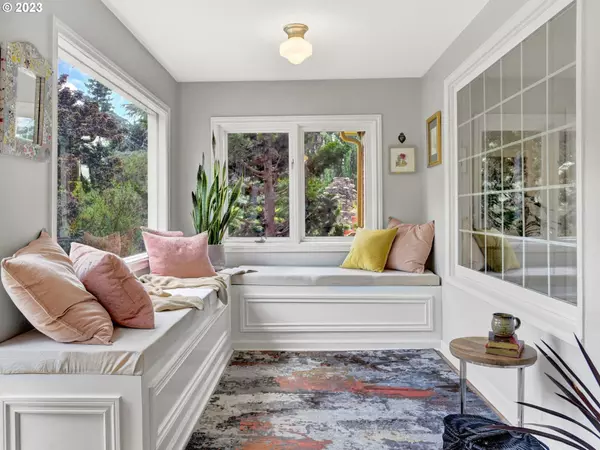Bought with LUXE Forbes Global Properties
$1,075,000
$1,075,000
For more information regarding the value of a property, please contact us for a free consultation.
4 Beds
4 Baths
2,803 SqFt
SOLD DATE : 07/25/2023
Key Details
Sold Price $1,075,000
Property Type Single Family Home
Sub Type Single Family Residence
Listing Status Sold
Purchase Type For Sale
Square Footage 2,803 sqft
Price per Sqft $383
MLS Listing ID 23419442
Sold Date 07/25/23
Style Farmhouse
Bedrooms 4
Full Baths 4
HOA Y/N No
Year Built 1915
Annual Tax Amount $7,351
Tax Year 2022
Lot Size 10,018 Sqft
Property Description
Welcome to Reed neighborhood, an enchanting private double lot awaits, offering a rare opportunity for a tranquil lifestyle. Enter the meticulously manicured two-story hedge through an antique gate into your secluded paradise. Nestled within this captivating landscape is a remodeled farmhouse, exuding timeless charm, surrounded by vibrant gardens, lush lawns, and raised beds, perfect for your botanical haven. A gardener's shed holds all your tools, while a pergola with a hot tub, patio, and deck provide idyllic spaces for relaxation and outdoor entertaining. The property's privacy is enhanced by an electronic gate and key pad back entry, ensuring your sanctuary remains undisturbed. Additionally, a 40x18 garage/shop offers a versatile space for woodworking, artistry, or an accessory dwelling unit (ADU), catering to your individual needs. Inside the farmhouse, an open kitchen/living concept invites seamless flow and easy entertaining. The well-appointed kitchen boasts modern amenities and ample counter space. Natural light floods through abundant windows, while a large sunroom adds to the brightness. A conveniently located bedroom on the main level and three additional bedrooms upstairs provide comfort and privacy. A guest suite with kitchenette and private entrance in the basement adds to the flexibility of the layout. The farmhouse is impeccably maintained, exuding pristine charm, ready for you to enjoy from the moment you step inside. Its warmth and character create a welcoming ambiance for unforgettable moments and cherished memories. Parking is a breeze with a driveway accommodating up to three vehicles, ensuring convenience for you and your guests. This property has a harmonious balance of tranquility and accessibility. Come, enjoy the serenity of your private oasis. [Home Energy Score = 3. HES Report at https://rpt.greenbuildingregistry.com/hes/OR10194701]
Location
State OR
County Multnomah
Area _143
Rooms
Basement Exterior Entry, Partially Finished, Storage Space
Interior
Interior Features Hardwood Floors, Laundry, Tile Floor, Wallto Wall Carpet
Heating Forced Air90, Heat Pump
Cooling Heat Pump
Appliance Dishwasher, Free Standing Gas Range, Free Standing Refrigerator, Island, Stainless Steel Appliance
Exterior
Exterior Feature Covered Patio, Deck, Free Standing Hot Tub, Garden, Raised Beds, Yard
Garage Detached, Oversized
Garage Spaces 2.0
View Y/N true
View Territorial
Garage Yes
Building
Lot Description Corner Lot, Level, Private
Story 3
Foundation Concrete Perimeter
Sewer Public Sewer
Water Public Water
Level or Stories 3
New Construction No
Schools
Elementary Schools Grout
Middle Schools Hosford
High Schools Cleveland
Others
Senior Community No
Acceptable Financing Cash, Conventional, FHA, VALoan
Listing Terms Cash, Conventional, FHA, VALoan
Read Less Info
Want to know what your home might be worth? Contact us for a FREE valuation!

Our team is ready to help you sell your home for the highest possible price ASAP

GET MORE INFORMATION

Principal Broker | Lic# 201210644
ted@beachdogrealestategroup.com
1915 NE Stucki Ave. Suite 250, Hillsboro, OR, 97006







